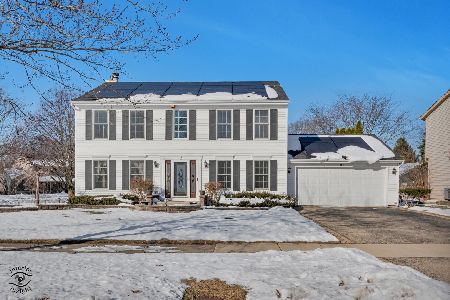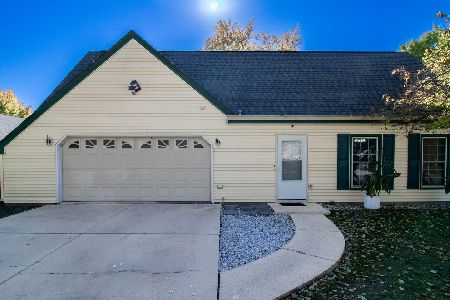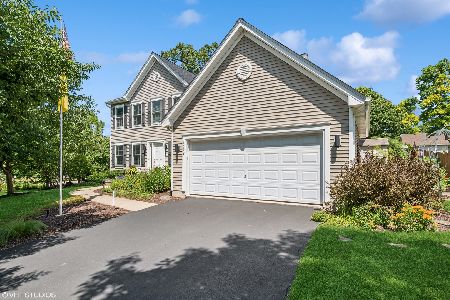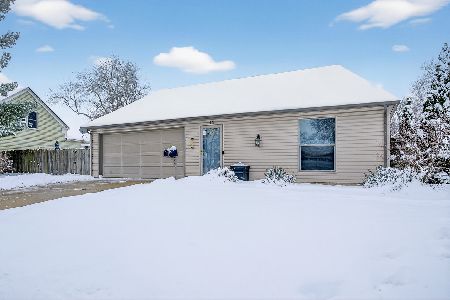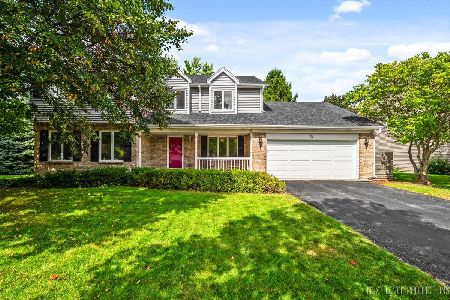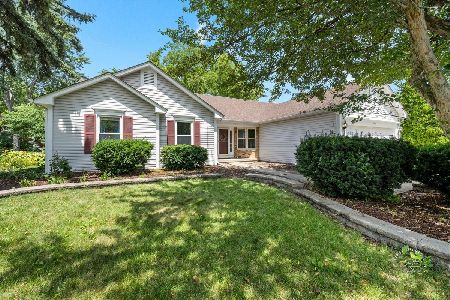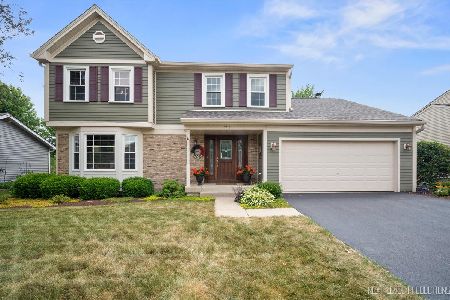1702 Deer Run Drive, Montgomery, Illinois 60538
$268,000
|
Sold
|
|
| Status: | Closed |
| Sqft: | 2,133 |
| Cost/Sqft: | $127 |
| Beds: | 4 |
| Baths: | 4 |
| Year Built: | 1994 |
| Property Taxes: | $7,020 |
| Days On Market: | 2447 |
| Lot Size: | 0,28 |
Description
Gorgeous & Stunning, this traditional 2 story home features a SPACIOUS FLOOR PLAN, large UPDATED CHEF'S EAT-IN KITCHEN with STAINLESS STEEL APPLIANCES, ISLAND, GRANITE COUNTER TOPS & porcelain floors!!! Gleaming with natural sunlight, separate formal living & dining rooms, LAMINATE WOOD FLOORS through-out main level!!! Family Room fireplace is surrounded in brick & runs from floor to ceiling!!! Generous bedroom sizes with tons of closet space!!! Large MASTER BEDROOM SUITE with whirlpool soaker tub & separate shower. FULL FINISHED BASEMENT with additional bedroom and full bath. Perfect for entertaining and in-law suite. Beautiful spacious backyard with deck & gazebo, professionally landscaped & fully fenced!! Close to Expressway, Shopping, Restaurants & Entertainment. Come see it now!!!
Property Specifics
| Single Family | |
| — | |
| — | |
| 1994 | |
| Full | |
| — | |
| Yes | |
| 0.28 |
| Kendall | |
| Seasons Ridge | |
| 0 / Not Applicable | |
| None | |
| Public | |
| Public Sewer | |
| 10338495 | |
| 0304203014 |
Nearby Schools
| NAME: | DISTRICT: | DISTANCE: | |
|---|---|---|---|
|
Grade School
Boulder Hill Elementary School |
308 | — | |
|
Middle School
Plank Junior High School |
308 | Not in DB | |
|
High School
Oswego East High School |
308 | Not in DB | |
Property History
| DATE: | EVENT: | PRICE: | SOURCE: |
|---|---|---|---|
| 10 Apr, 2015 | Sold | $240,000 | MRED MLS |
| 9 Mar, 2015 | Under contract | $249,900 | MRED MLS |
| 5 Mar, 2015 | Listed for sale | $249,900 | MRED MLS |
| 24 May, 2019 | Sold | $268,000 | MRED MLS |
| 23 Apr, 2019 | Under contract | $270,000 | MRED MLS |
| 8 Apr, 2019 | Listed for sale | $270,000 | MRED MLS |
Room Specifics
Total Bedrooms: 5
Bedrooms Above Ground: 4
Bedrooms Below Ground: 1
Dimensions: —
Floor Type: Carpet
Dimensions: —
Floor Type: Wood Laminate
Dimensions: —
Floor Type: Carpet
Dimensions: —
Floor Type: —
Full Bathrooms: 4
Bathroom Amenities: Separate Shower,Double Sink,Soaking Tub
Bathroom in Basement: 1
Rooms: Bedroom 5,Eating Area,Recreation Room
Basement Description: Finished
Other Specifics
| 2 | |
| Concrete Perimeter | |
| Asphalt | |
| Deck, Porch, Storms/Screens | |
| Lake Front | |
| 107 X 122 | |
| — | |
| Full | |
| Vaulted/Cathedral Ceilings, Skylight(s), Wood Laminate Floors | |
| Range, Dishwasher, Refrigerator, Bar Fridge, Washer, Dryer, Disposal, Stainless Steel Appliance(s) | |
| Not in DB | |
| Tennis Courts, Sidewalks, Street Lights | |
| — | |
| — | |
| Attached Fireplace Doors/Screen, Gas Starter |
Tax History
| Year | Property Taxes |
|---|---|
| 2015 | $6,869 |
| 2019 | $7,020 |
Contact Agent
Nearby Similar Homes
Nearby Sold Comparables
Contact Agent
Listing Provided By
A.R.E. Partners Inc.


