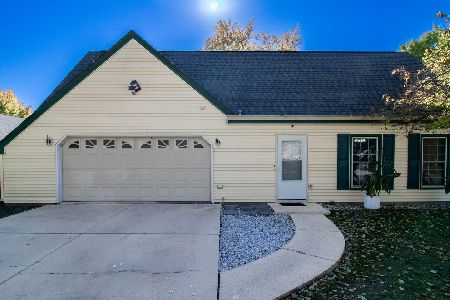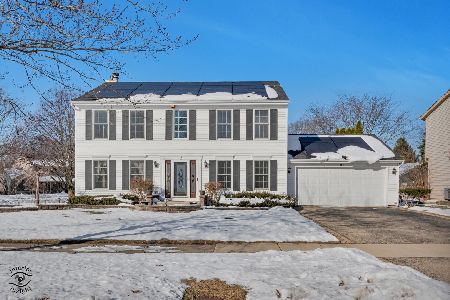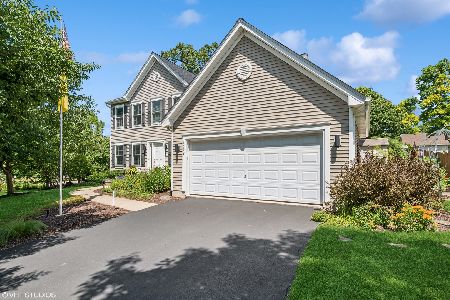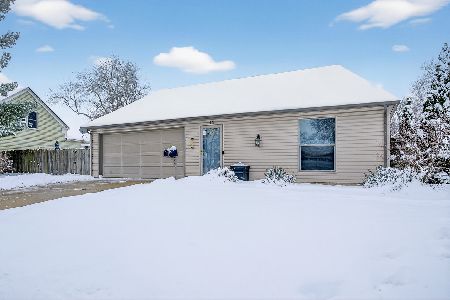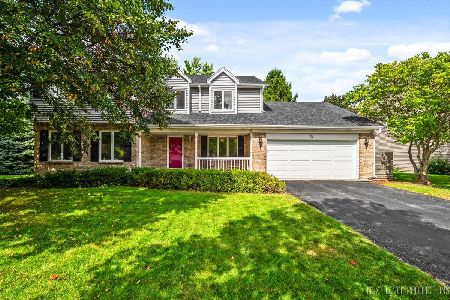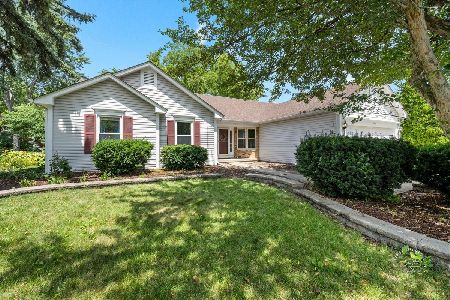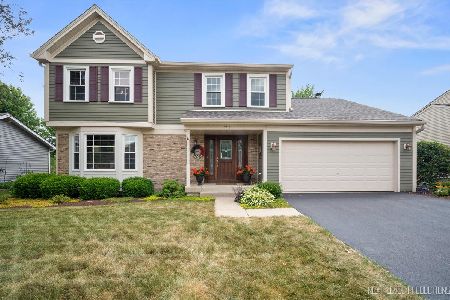1702 Deer Run Drive, Montgomery, Illinois 60538
$240,000
|
Sold
|
|
| Status: | Closed |
| Sqft: | 2,133 |
| Cost/Sqft: | $117 |
| Beds: | 4 |
| Baths: | 4 |
| Year Built: | 1994 |
| Property Taxes: | $6,869 |
| Days On Market: | 3941 |
| Lot Size: | 0,34 |
Description
Frank Lloyd Wright/Mission Style Inspired Custom Kitchen, Fantastic For Family & Friends. XL Ctr Isld plus Huge Table Space, Added Kitch Features: Hickory Cabinets, Granite Counters, SS Appls, all Accented by Natural Light from Southern Exposure Wall of Windows. Open Floor-plan leads from Kitch to Lg Fam Rm w/ Brick Fireplace, Volume Ceiling, Skylights & Fan. Lg Mstr BR Suite w/ WIC. Fin Bsmt Rec Rm, 5th Br & Full Ba
Property Specifics
| Single Family | |
| — | |
| — | |
| 1994 | |
| Partial | |
| — | |
| Yes | |
| 0.34 |
| Kendall | |
| Seasons Ridge | |
| 0 / Not Applicable | |
| None | |
| Public | |
| Public Sewer | |
| 08853109 | |
| 0420301400 |
Nearby Schools
| NAME: | DISTRICT: | DISTANCE: | |
|---|---|---|---|
|
Grade School
Boulder Hill Elementary School |
308 | — | |
|
Middle School
Plank Junior High School |
308 | Not in DB | |
|
High School
Oswego East High School |
308 | Not in DB | |
Property History
| DATE: | EVENT: | PRICE: | SOURCE: |
|---|---|---|---|
| 10 Apr, 2015 | Sold | $240,000 | MRED MLS |
| 9 Mar, 2015 | Under contract | $249,900 | MRED MLS |
| 5 Mar, 2015 | Listed for sale | $249,900 | MRED MLS |
| 24 May, 2019 | Sold | $268,000 | MRED MLS |
| 23 Apr, 2019 | Under contract | $270,000 | MRED MLS |
| 8 Apr, 2019 | Listed for sale | $270,000 | MRED MLS |
Room Specifics
Total Bedrooms: 5
Bedrooms Above Ground: 4
Bedrooms Below Ground: 1
Dimensions: —
Floor Type: Carpet
Dimensions: —
Floor Type: Wood Laminate
Dimensions: —
Floor Type: Carpet
Dimensions: —
Floor Type: —
Full Bathrooms: 4
Bathroom Amenities: Separate Shower,Double Sink,Soaking Tub
Bathroom in Basement: 1
Rooms: Bedroom 5,Eating Area,Recreation Room
Basement Description: Finished
Other Specifics
| 2 | |
| Concrete Perimeter | |
| Asphalt | |
| Deck, Porch, Gazebo, Storms/Screens | |
| Lake Front | |
| 107 X 122 | |
| — | |
| Full | |
| Vaulted/Cathedral Ceilings, Skylight(s) | |
| Range, Dishwasher, Refrigerator, Bar Fridge, Washer, Dryer, Disposal, Stainless Steel Appliance(s) | |
| Not in DB | |
| Tennis Courts, Sidewalks, Street Lights | |
| — | |
| — | |
| Attached Fireplace Doors/Screen, Gas Starter |
Tax History
| Year | Property Taxes |
|---|---|
| 2015 | $6,869 |
| 2019 | $7,020 |
Contact Agent
Nearby Similar Homes
Nearby Sold Comparables
Contact Agent
Listing Provided By
Century 21 Affiliated


