1702 Locust Drive, St Joseph, Illinois 61873
$225,000
|
Sold
|
|
| Status: | Closed |
| Sqft: | 1,738 |
| Cost/Sqft: | $138 |
| Beds: | 3 |
| Baths: | 2 |
| Year Built: | 2006 |
| Property Taxes: | $4,795 |
| Days On Market: | 1785 |
| Lot Size: | 0,23 |
Description
Ready to make your next move? St. Joseph is calling your name with this 3 bed, 2 bath, 3 car garage home that features an amazing open floor plan! When you walk in the front door you'll fall in love with the covered porch that offers plenty of space for some classic rocking chairs to sit in and enjoy the view. The front foyer opens up to the spacious living room with vaulted ceilings and a corner fireplace. The kitchen has beautiful cabinets with plenty of storage space, stainless steel appliances and a bar area for extra seating. The dining room offers plenty of natural light with a spacious area for a dining table. Right off the kitchen is the laundry room that has storage racks and a sink. Down the hallway you'll find the master suite with a large master bedroom, double sink vanity, stand up shower, linen closet and a walk in closet. The other two bedrooms are nicely sized and share a full bathroom. The backyard offers plenty of space for children to play and there is an 8X10 storage shed. This home won't last long. Call us today!
Property Specifics
| Single Family | |
| — | |
| Ranch | |
| 2006 | |
| None | |
| — | |
| No | |
| 0.23 |
| Champaign | |
| Woodard's Crestlake | |
| 120 / Annual | |
| None | |
| Public | |
| Public Sewer | |
| 10997185 | |
| 282212355054 |
Nearby Schools
| NAME: | DISTRICT: | DISTANCE: | |
|---|---|---|---|
|
Grade School
St. Joseph Elementary School |
169 | — | |
|
Middle School
St. Joseph Junior High School |
169 | Not in DB | |
|
High School
St. Joe-ogden High School |
305 | Not in DB | |
Property History
| DATE: | EVENT: | PRICE: | SOURCE: |
|---|---|---|---|
| 19 Apr, 2021 | Sold | $225,000 | MRED MLS |
| 11 Mar, 2021 | Under contract | $239,000 | MRED MLS |
| — | Last price change | $245,000 | MRED MLS |
| 25 Feb, 2021 | Listed for sale | $245,000 | MRED MLS |
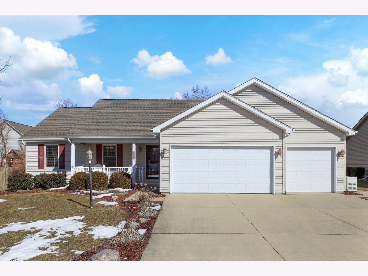
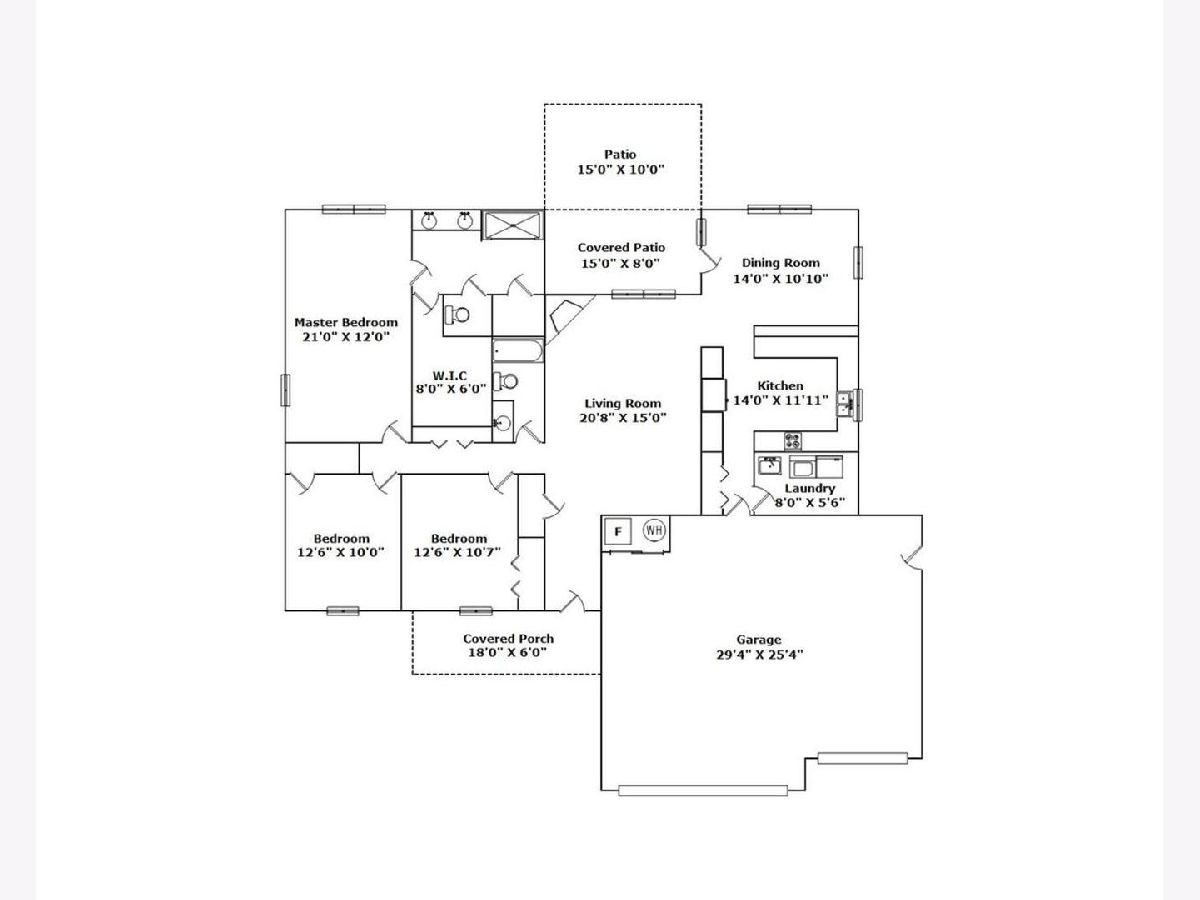
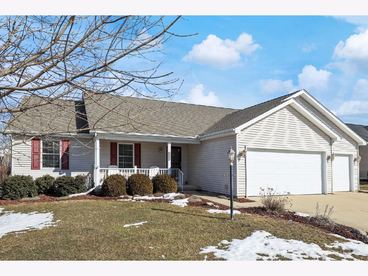
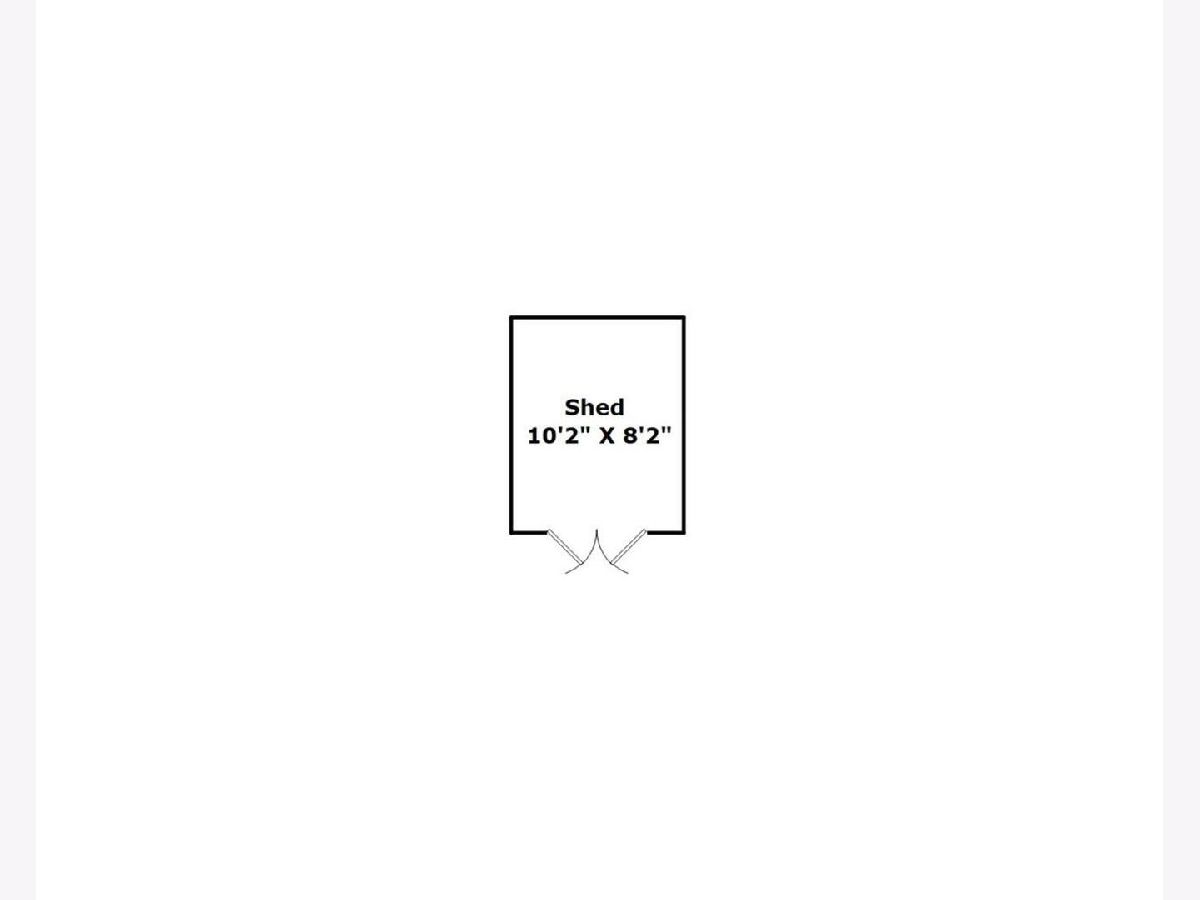
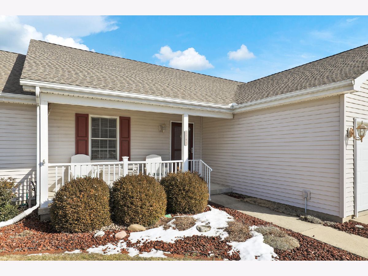
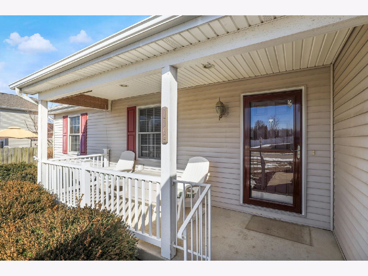
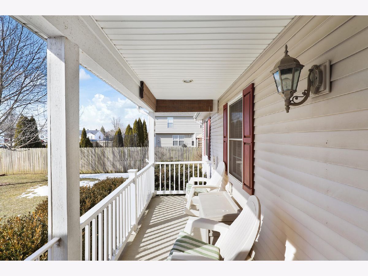
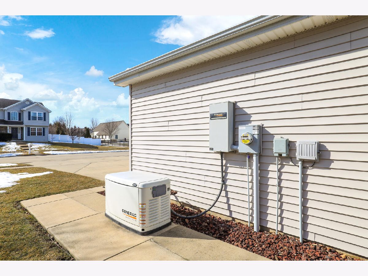
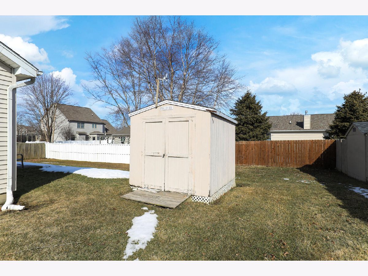
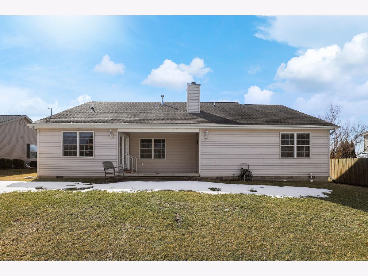
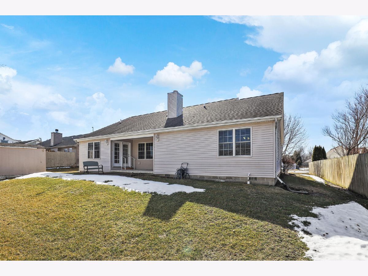
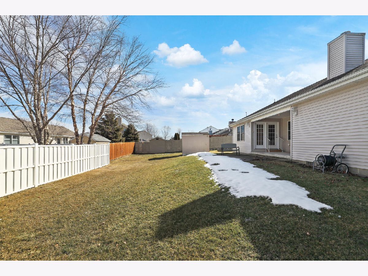
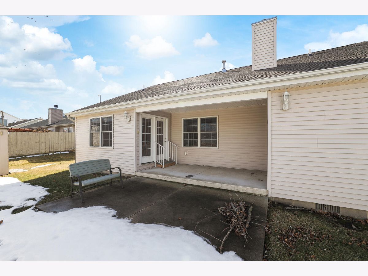
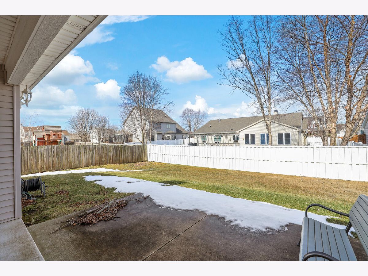
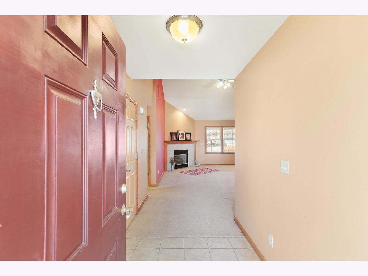
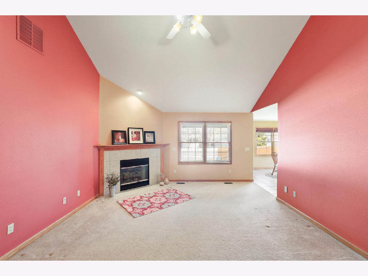
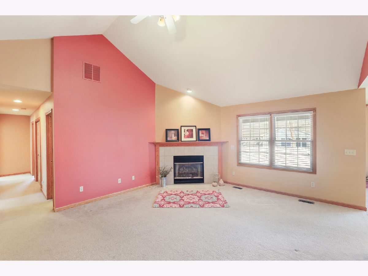
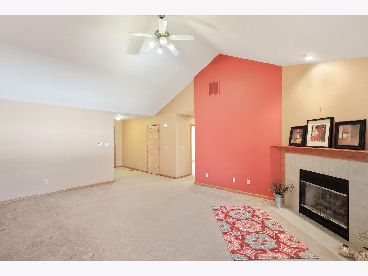
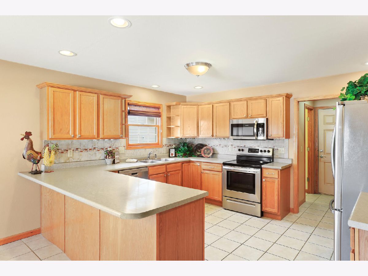
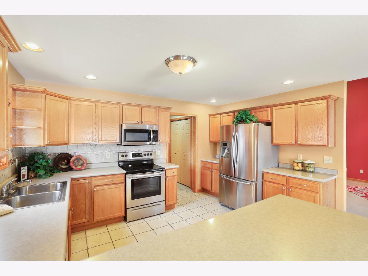
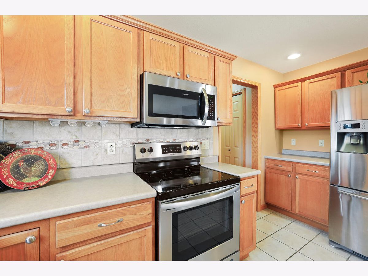
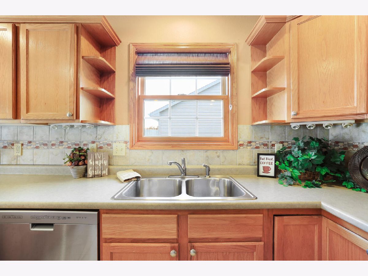
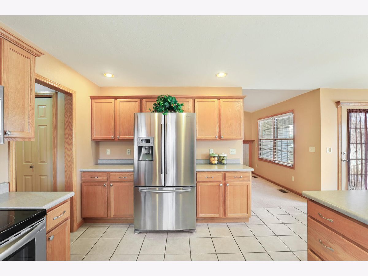
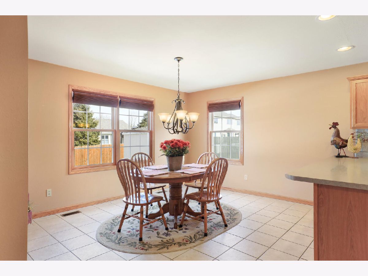
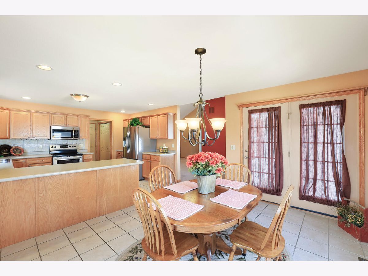
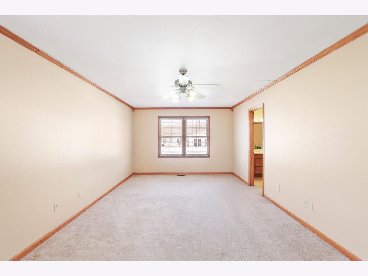
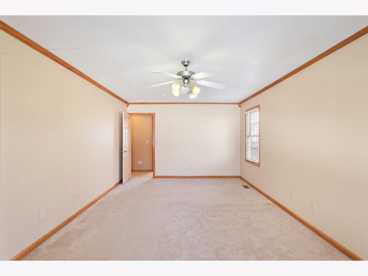
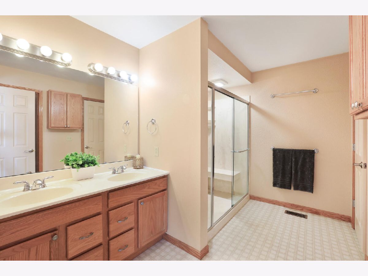
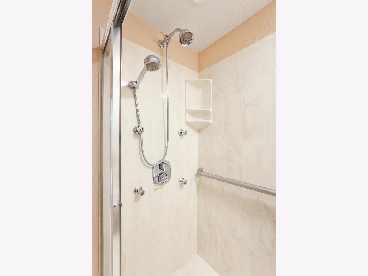
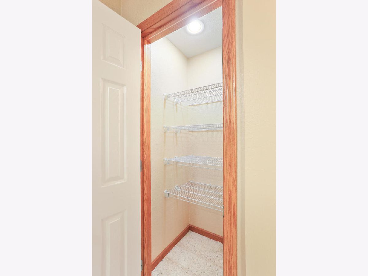
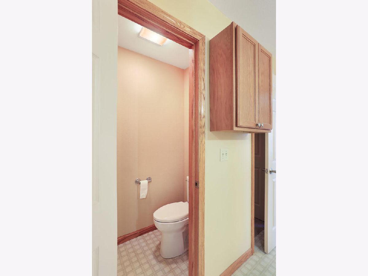
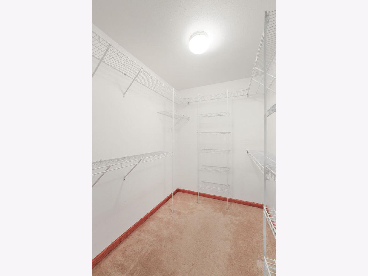
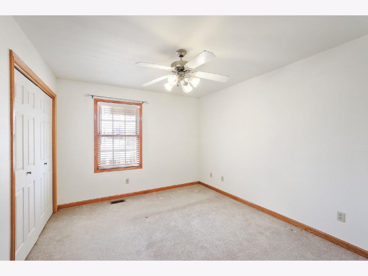

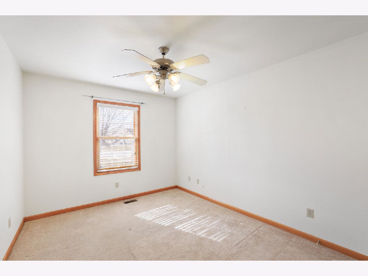

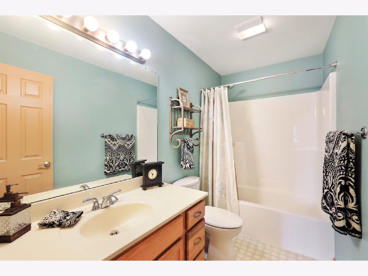
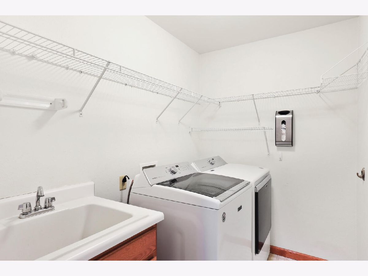
Room Specifics
Total Bedrooms: 3
Bedrooms Above Ground: 3
Bedrooms Below Ground: 0
Dimensions: —
Floor Type: Carpet
Dimensions: —
Floor Type: Carpet
Full Bathrooms: 2
Bathroom Amenities: Whirlpool
Bathroom in Basement: 0
Rooms: Walk In Closet
Basement Description: Crawl
Other Specifics
| 3 | |
| — | |
| — | |
| Patio, Porch | |
| — | |
| 82 X 122.28 X 80.38 X 123. | |
| — | |
| Full | |
| Vaulted/Cathedral Ceilings, Bar-Dry | |
| — | |
| Not in DB | |
| Sidewalks | |
| — | |
| — | |
| Gas Log |
Tax History
| Year | Property Taxes |
|---|---|
| 2021 | $4,795 |
Contact Agent
Nearby Similar Homes
Nearby Sold Comparables
Contact Agent
Listing Provided By
KELLER WILLIAMS-TREC




