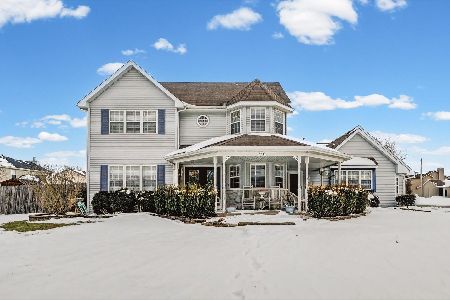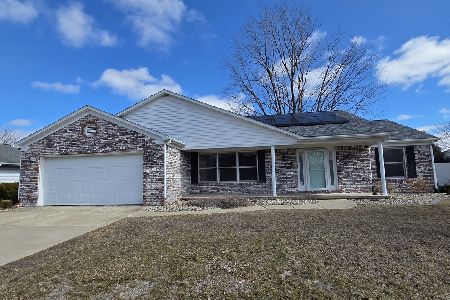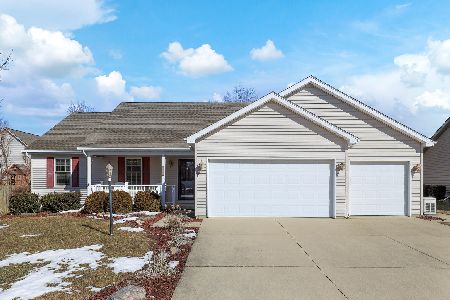504 Winston Dr, St Joseph, Illinois 61873
$262,500
|
Sold
|
|
| Status: | Closed |
| Sqft: | 2,717 |
| Cost/Sqft: | $99 |
| Beds: | 5 |
| Baths: | 3 |
| Year Built: | 2002 |
| Property Taxes: | $6,661 |
| Days On Market: | 3542 |
| Lot Size: | 0,00 |
Description
Soaring 2-story entry with 9ft ceilings on first floor, this meticulously maintained home was custom built for the current owner! Quality abounds with solid Oak six panel doors and trim. Gourmet Kitchen with Granite counter tops, glass tiled back splash and cabinets galore. The guest suite and office are also on the first floor offers so many options and flexibility to a new owner! Master suite with vaulted ceilings and plant shelf also offers double sinks and whirlpool tub. Step into the fully fenced, very private backyard and you will feel the serenity after a longs days work. Storage space in the expansive garage with painted epoxy floor. Location, condition and price, this home has it all. A must see with quality galore!
Property Specifics
| Single Family | |
| — | |
| — | |
| 2002 | |
| None | |
| — | |
| No | |
| — |
| Champaign | |
| Crestlake | |
| 150 / Annual | |
| — | |
| Public | |
| Public Sewer | |
| 09468529 | |
| 282212355023 |
Nearby Schools
| NAME: | DISTRICT: | DISTANCE: | |
|---|---|---|---|
|
Grade School
St.joe |
— | ||
|
Middle School
St.joe |
Not in DB | ||
|
High School
St. Joe-ogden High School |
CHSD | Not in DB | |
Property History
| DATE: | EVENT: | PRICE: | SOURCE: |
|---|---|---|---|
| 7 Nov, 2016 | Sold | $262,500 | MRED MLS |
| 23 Sep, 2016 | Under contract | $269,900 | MRED MLS |
| — | Last price change | $274,900 | MRED MLS |
| 20 Jun, 2016 | Listed for sale | $279,900 | MRED MLS |
Room Specifics
Total Bedrooms: 5
Bedrooms Above Ground: 5
Bedrooms Below Ground: 0
Dimensions: —
Floor Type: Carpet
Dimensions: —
Floor Type: Carpet
Dimensions: —
Floor Type: Carpet
Dimensions: —
Floor Type: —
Full Bathrooms: 3
Bathroom Amenities: Whirlpool
Bathroom in Basement: —
Rooms: Bedroom 5,Walk In Closet
Basement Description: Crawl
Other Specifics
| 2.5 | |
| — | |
| — | |
| Patio | |
| Fenced Yard | |
| 128 X 100 | |
| — | |
| Full | |
| First Floor Bedroom | |
| Dishwasher, Disposal, Microwave, Range, Refrigerator | |
| Not in DB | |
| — | |
| — | |
| — | |
| Gas Log, Gas Starter |
Tax History
| Year | Property Taxes |
|---|---|
| 2016 | $6,661 |
Contact Agent
Nearby Similar Homes
Nearby Sold Comparables
Contact Agent
Listing Provided By
RE/MAX REALTY ASSOCIATES-CHA






