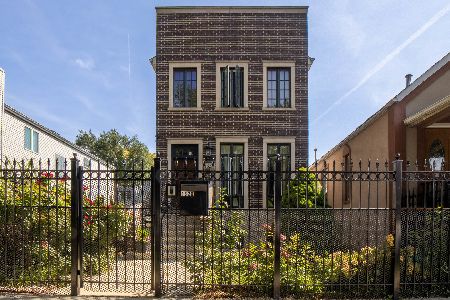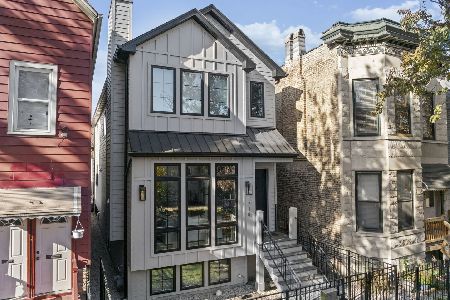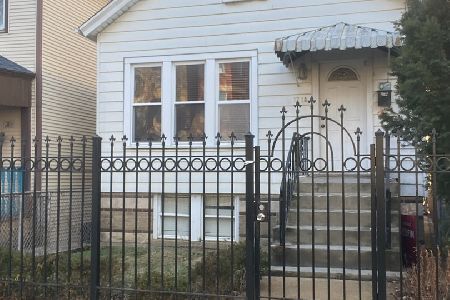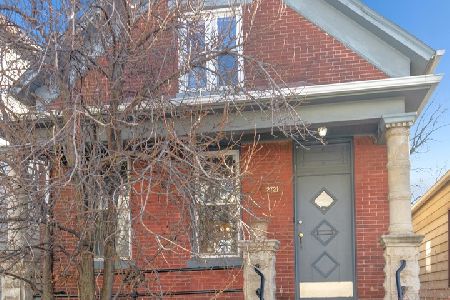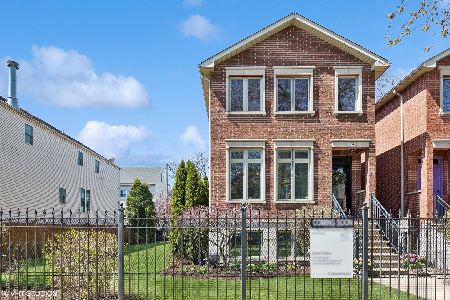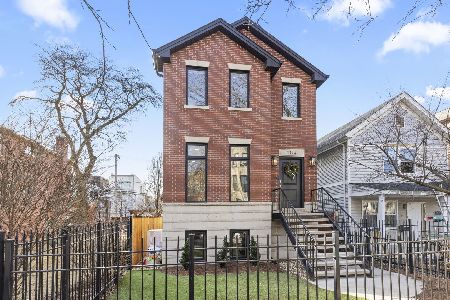1702 Maplewood Avenue, West Town, Chicago, Illinois 60647
$647,000
|
Sold
|
|
| Status: | Closed |
| Sqft: | 3,100 |
| Cost/Sqft: | $226 |
| Beds: | 3 |
| Baths: | 4 |
| Year Built: | 2003 |
| Property Taxes: | $9,216 |
| Days On Market: | 2849 |
| Lot Size: | 0,05 |
Description
Wow! Amazing home in one of the most sought out locations in Chicago! This custom home has been impeccably maintained and lovingly refreshed. Green space on all sides gives view to the home's splendor. Attached garage keeps you out of the elements, provides safety, and convenience. Entering the home takes your breath away. Over 3,100 sqft of living space! Wonderfully spacious living room containing large wood and gas burning fireplace. Generous windows throughout allow for sunlit days and enjoyable views. Open concept kitchen, dining, and family room great for family time and entertaining. Retreat to the master suite with dedicated bathroom, jacuzzi, and separate shower...your own personal spa! Total of 4 bedrooms each with large closets and 3.1 bathrooms. A finished lower level that makes for great movie nights. Steps from the 606 trail, newly renovated parks, bucktown, logan square, great schools, and a wonderful close knit community. You and your loved ones will cherish this home.
Property Specifics
| Single Family | |
| — | |
| — | |
| 2003 | |
| Full | |
| — | |
| No | |
| 0.05 |
| Cook | |
| — | |
| 0 / Not Applicable | |
| None | |
| Lake Michigan | |
| Public Sewer | |
| 09910676 | |
| 13364210340000 |
Nearby Schools
| NAME: | DISTRICT: | DISTANCE: | |
|---|---|---|---|
|
Grade School
Moos Elementary School |
299 | — | |
|
Middle School
Sabin Elementary School Magnet S |
299 | Not in DB | |
|
High School
Pulaski International |
299 | Not in DB | |
Property History
| DATE: | EVENT: | PRICE: | SOURCE: |
|---|---|---|---|
| 10 Aug, 2018 | Sold | $647,000 | MRED MLS |
| 23 Jul, 2018 | Under contract | $699,500 | MRED MLS |
| — | Last price change | $724,900 | MRED MLS |
| 9 Apr, 2018 | Listed for sale | $755,000 | MRED MLS |
Room Specifics
Total Bedrooms: 4
Bedrooms Above Ground: 3
Bedrooms Below Ground: 1
Dimensions: —
Floor Type: Carpet
Dimensions: —
Floor Type: Carpet
Dimensions: —
Floor Type: —
Full Bathrooms: 4
Bathroom Amenities: Whirlpool,Separate Shower
Bathroom in Basement: 1
Rooms: No additional rooms
Basement Description: Finished
Other Specifics
| 2 | |
| Block,Concrete Perimeter | |
| Concrete | |
| Balcony, Deck | |
| Fenced Yard,Landscaped | |
| 25 X 90 | |
| — | |
| Full | |
| Vaulted/Cathedral Ceilings, Skylight(s), Hardwood Floors, Second Floor Laundry | |
| Range, Microwave, Dishwasher, Refrigerator, Washer, Dryer | |
| Not in DB | |
| Sidewalks, Street Lights, Street Paved | |
| — | |
| — | |
| Wood Burning, Gas Starter |
Tax History
| Year | Property Taxes |
|---|---|
| 2018 | $9,216 |
Contact Agent
Nearby Similar Homes
Nearby Sold Comparables
Contact Agent
Listing Provided By
REALTY606 LLC

