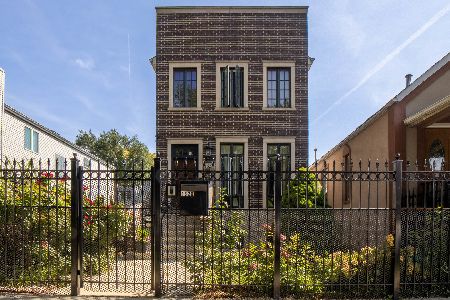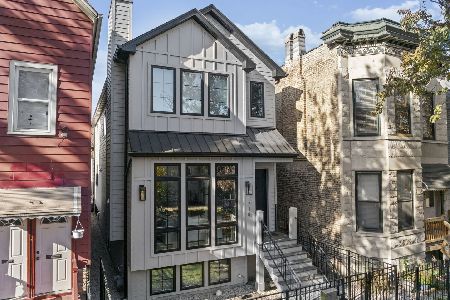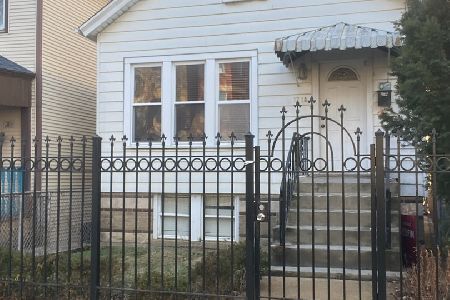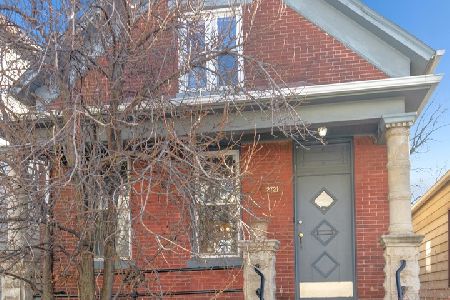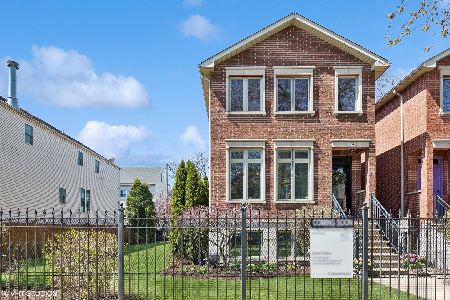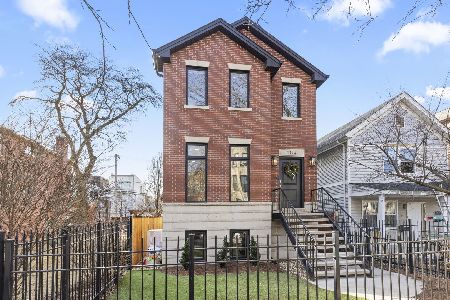1708 Maplewood Avenue, West Town, Chicago, Illinois 60647
$1,245,000
|
Sold
|
|
| Status: | Closed |
| Sqft: | 0 |
| Cost/Sqft: | — |
| Beds: | 4 |
| Baths: | 4 |
| Year Built: | 2005 |
| Property Taxes: | $17,915 |
| Days On Market: | 2210 |
| Lot Size: | 0,00 |
Description
Come tour this spectacular property on a park like setting in West Bucktown. The Property sits on a double lot with amazing southern light drenching the home all day. Enter the foyer with views of the open concept space. The formal living room is gracious with custom wainscoting and trim. Dining space is illuminated with custom lighting that creates an intimate space. Solid wood cabinetry in your chefs Kitchen with double oven, range and accompanying stainless appliances. Casual bar seating to keep your company close by while cooking. Massive sunken living room with tons of seating and entertaining options. Multiple outdoor spaces including rear deck, garage top deck and concrete basketball court with tons of greenspace as well. Top of the line audio system installed throughout the home with 4K projector in the lower level family room. 2nd floor offers 2 generous guest bedrooms with tasteful guest bath. Enjoy the luxurious Master Suite with soaker tub, dual vanities and private glass enclosed shower. His and Hers closets complete the master bedroom. 2nd floor laundry facility. Lower level features a huge family room with theater quality projector & audio system. Amazing wet Bar set up with built in TV, cooled beverage and wine storage and tons of additional dry storage. 4th bedroom in the lower level with updated full bath. 2nd laundry in lower level Eco friendly home with tankless hot water heater and zone mechanicals. 2.5 Car Garage parking + 2 car parking pad. Basketball court.. This location is fantastic, steps to the 606 entrance, transit and entertainment galore.
Property Specifics
| Single Family | |
| — | |
| — | |
| 2005 | |
| Full,English | |
| — | |
| No | |
| — |
| Cook | |
| — | |
| 0 / Not Applicable | |
| None | |
| Lake Michigan | |
| Public Sewer | |
| 10605036 | |
| 13364210310000 |
Nearby Schools
| NAME: | DISTRICT: | DISTANCE: | |
|---|---|---|---|
|
Grade School
Moos Elementary School |
299 | — | |
|
Middle School
Moos Elementary School |
299 | Not in DB | |
|
High School
Clemente Community Academy Senio |
299 | Not in DB | |
Property History
| DATE: | EVENT: | PRICE: | SOURCE: |
|---|---|---|---|
| 30 Jun, 2016 | Sold | $1,200,000 | MRED MLS |
| 12 May, 2016 | Under contract | $1,299,000 | MRED MLS |
| 28 Apr, 2016 | Listed for sale | $1,299,000 | MRED MLS |
| 6 May, 2020 | Sold | $1,245,000 | MRED MLS |
| 10 Mar, 2020 | Under contract | $1,299,999 | MRED MLS |
| 8 Jan, 2020 | Listed for sale | $1,299,999 | MRED MLS |
| 30 Jun, 2025 | Sold | $1,900,000 | MRED MLS |
| 28 Apr, 2025 | Under contract | $1,995,000 | MRED MLS |
| 22 Apr, 2025 | Listed for sale | $1,995,000 | MRED MLS |
Room Specifics
Total Bedrooms: 4
Bedrooms Above Ground: 4
Bedrooms Below Ground: 0
Dimensions: —
Floor Type: Carpet
Dimensions: —
Floor Type: Carpet
Dimensions: —
Floor Type: Carpet
Full Bathrooms: 4
Bathroom Amenities: Whirlpool,Separate Shower,Double Sink
Bathroom in Basement: 1
Rooms: Deck,Recreation Room,Deck,Mud Room,Balcony/Porch/Lanai,Walk In Closet
Basement Description: Finished
Other Specifics
| 2.5 | |
| — | |
| — | |
| Balcony, Deck | |
| Fenced Yard | |
| 50 X 125 | |
| — | |
| Full | |
| Vaulted/Cathedral Ceilings, Skylight(s), Bar-Wet, Hardwood Floors, Second Floor Laundry | |
| Double Oven, Range, Microwave, Dishwasher, Refrigerator, Washer, Dryer, Disposal | |
| Not in DB | |
| — | |
| — | |
| — | |
| Wood Burning, Gas Starter |
Tax History
| Year | Property Taxes |
|---|---|
| 2016 | $10,035 |
| 2020 | $17,915 |
| 2025 | $19,648 |
Contact Agent
Nearby Similar Homes
Nearby Sold Comparables
Contact Agent
Listing Provided By
Mark Allen Realty, LLC

