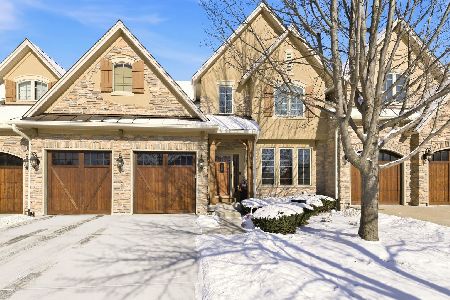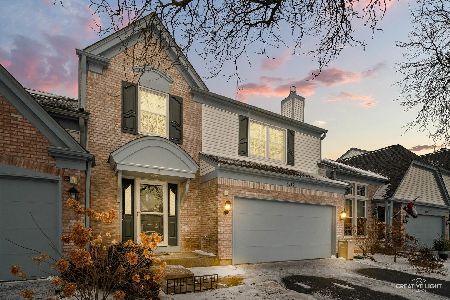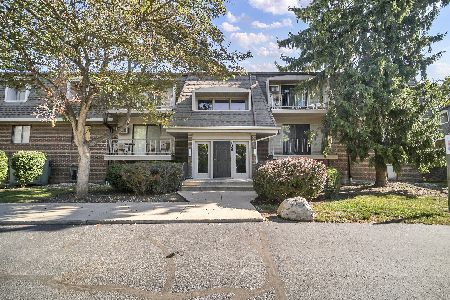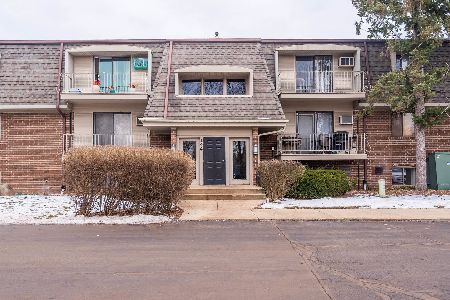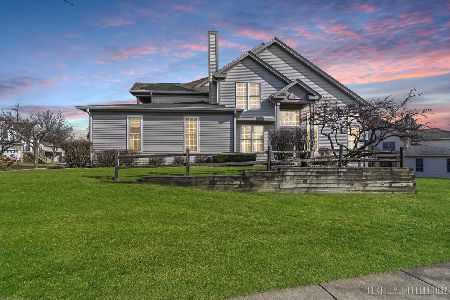1702 Napoleon Drive, Naperville, Illinois 60565
$245,000
|
Sold
|
|
| Status: | Closed |
| Sqft: | 1,640 |
| Cost/Sqft: | $149 |
| Beds: | 3 |
| Baths: | 2 |
| Year Built: | 1989 |
| Property Taxes: | $4,282 |
| Days On Market: | 2186 |
| Lot Size: | 0,00 |
Description
Your Search Ends Here! Beautifully kept and lovingly maintained Townhome in the Orleans Subdivision of Central Naperville. This Courtney Model offers 3 bedrooms and 2 full baths with 1640 sq ft of living space. Be greeted by a sunny and spacious 2 story living room with floor to ceiling fireplace and attached dining area. The kitchen offers NEW Granite Countertops, a NEW Suite of Matte Finish, SS Appliances plus eating area. Walk out the sliding glass door to your patio and wonderful back yard, perfect for entertaining. FIRST FLOOR Master with walk in closet and access to the completely updated bath. The second floor offers a large loft and 2 additional bedrooms. On this floor, you will find a second Master Bedroom with walk-in closet, an additional, completely updated bathroom plus a large loft space perfect for a second living area. First Floor Laundry. 1 block to commuter bus to Downtown Train Station - 1/2 Mile to River Walk Entrance, Scott School and Library - Beautifully manicured walking paths and pond - 3 Miles to North Central College.
Property Specifics
| Condos/Townhomes | |
| 2 | |
| — | |
| 1989 | |
| None | |
| THE COURTNEY | |
| No | |
| — |
| Du Page | |
| Orleans | |
| 320 / Monthly | |
| Insurance,Exterior Maintenance,Lawn Care,Scavenger,Snow Removal | |
| Public | |
| Public Sewer | |
| 10656646 | |
| 0832115012 |
Property History
| DATE: | EVENT: | PRICE: | SOURCE: |
|---|---|---|---|
| 22 Apr, 2020 | Sold | $245,000 | MRED MLS |
| 6 Mar, 2020 | Under contract | $245,000 | MRED MLS |
| 5 Mar, 2020 | Listed for sale | $245,000 | MRED MLS |
Room Specifics
Total Bedrooms: 3
Bedrooms Above Ground: 3
Bedrooms Below Ground: 0
Dimensions: —
Floor Type: Carpet
Dimensions: —
Floor Type: Carpet
Full Bathrooms: 2
Bathroom Amenities: —
Bathroom in Basement: 0
Rooms: Loft
Basement Description: None
Other Specifics
| 2 | |
| Concrete Perimeter | |
| Concrete | |
| Patio, Porch, Storms/Screens | |
| — | |
| 33X113X24X17X123 | |
| — | |
| — | |
| Vaulted/Cathedral Ceilings, Skylight(s), Hardwood Floors, First Floor Bedroom, First Floor Laundry, First Floor Full Bath, Laundry Hook-Up in Unit, Walk-In Closet(s) | |
| Range, Microwave, Dishwasher, Refrigerator, Washer, Dryer, Disposal, Stainless Steel Appliance(s) | |
| Not in DB | |
| — | |
| — | |
| — | |
| Wood Burning |
Tax History
| Year | Property Taxes |
|---|---|
| 2020 | $4,282 |
Contact Agent
Nearby Similar Homes
Nearby Sold Comparables
Contact Agent
Listing Provided By
WEICHERT, REALTORS - Your Place Realty

