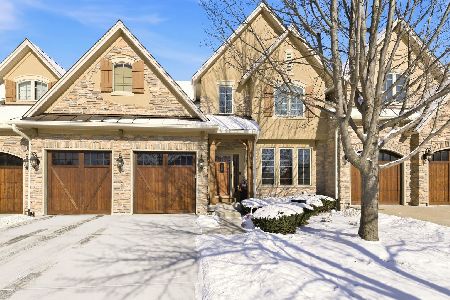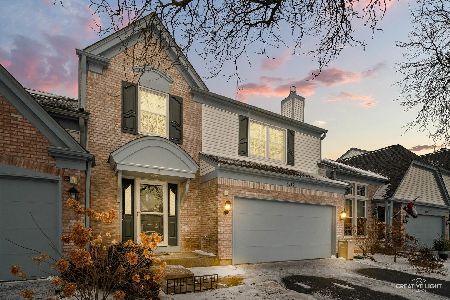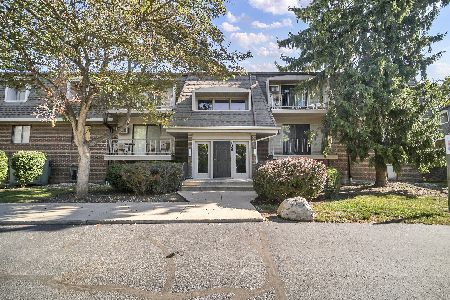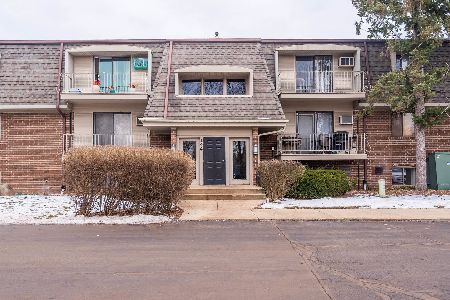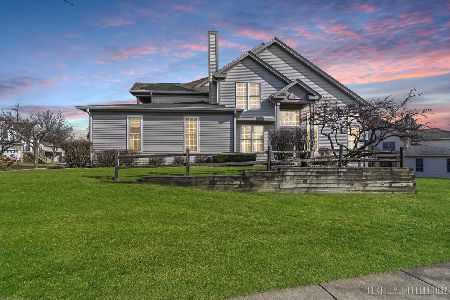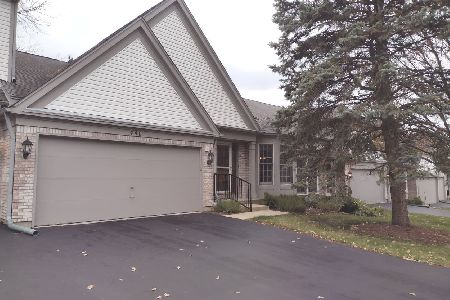436 Orleans Avenue, Naperville, Illinois 60565
$170,000
|
Sold
|
|
| Status: | Closed |
| Sqft: | 1,391 |
| Cost/Sqft: | $126 |
| Beds: | 2 |
| Baths: | 2 |
| Year Built: | 1989 |
| Property Taxes: | $3,673 |
| Days On Market: | 3616 |
| Lot Size: | 0,00 |
Description
Highly desirable and very hard to find! Enjoy the convenience of having a 1st Floor Master Bedroom with full bath plus the bonus of a 2nd floor Loft, which could easily convert to a bedroom with full bath on 2nd floor also! This model also offers a 2 Car Garage, which is very hard to find in this price range! Enjoy vaulted living room with skylights, open to formal dining room and open to spacious kitchen with breakfast room. The second floor has a loft with open railing but that could easily convert to a 2nd bedroom if so desired. There is a private concrete patio, perfect for summertime barbeques and across the street is a scenic pond/lake with asphalt walking trail all around it. The beautiful River Walk is just a block or two away and you are also close to a wealth of shopping and downtown Naperville and also close to the pace bus pickup for commuters to take you to the train station. This ideal location is also close to expressway (355) for easy commuting.
Property Specifics
| Condos/Townhomes | |
| 2 | |
| — | |
| 1989 | |
| None | |
| — | |
| No | |
| — |
| Du Page | |
| Orleans | |
| 300 / Monthly | |
| Insurance,Exterior Maintenance,Lawn Care,Snow Removal | |
| Lake Michigan | |
| Public Sewer | |
| 09184606 | |
| 0832115006 |
Nearby Schools
| NAME: | DISTRICT: | DISTANCE: | |
|---|---|---|---|
|
Grade School
Scott Elementary School |
203 | — | |
|
Middle School
Madison Junior High School |
203 | Not in DB | |
|
High School
Naperville Central High School |
203 | Not in DB | |
Property History
| DATE: | EVENT: | PRICE: | SOURCE: |
|---|---|---|---|
| 18 Jul, 2016 | Sold | $170,000 | MRED MLS |
| 17 May, 2016 | Under contract | $174,900 | MRED MLS |
| 4 Apr, 2016 | Listed for sale | $174,900 | MRED MLS |
Room Specifics
Total Bedrooms: 2
Bedrooms Above Ground: 2
Bedrooms Below Ground: 0
Dimensions: —
Floor Type: Carpet
Full Bathrooms: 2
Bathroom Amenities: —
Bathroom in Basement: 0
Rooms: Breakfast Room
Basement Description: None
Other Specifics
| 2 | |
| Concrete Perimeter | |
| Asphalt | |
| Patio, Storms/Screens | |
| Wooded | |
| 40X127 | |
| — | |
| Full | |
| Vaulted/Cathedral Ceilings, Skylight(s), First Floor Bedroom, Laundry Hook-Up in Unit | |
| Range, Microwave, Dishwasher, Refrigerator, Washer, Dryer, Disposal | |
| Not in DB | |
| — | |
| — | |
| Bike Room/Bike Trails | |
| — |
Tax History
| Year | Property Taxes |
|---|---|
| 2016 | $3,673 |
Contact Agent
Nearby Similar Homes
Nearby Sold Comparables
Contact Agent
Listing Provided By
RE/MAX Suburban

