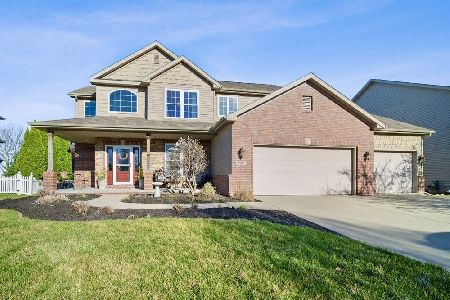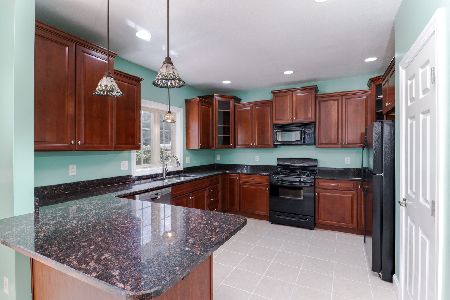1702 Pfitzer Road, Normal, Illinois 61761
$485,000
|
Sold
|
|
| Status: | Closed |
| Sqft: | 4,191 |
| Cost/Sqft: | $118 |
| Beds: | 4 |
| Baths: | 4 |
| Year Built: | 2006 |
| Property Taxes: | $9,337 |
| Days On Market: | 958 |
| Lot Size: | 0,22 |
Description
This stunning 5 bed, 3.5 bath home boasts an impressive 650 sq ft deck and a private fenced-in yard with no backyard neighbors. The Great Room is flooded with natural light and features vaulted ceilings and a beautiful full white stone wall surrounding the electric fireplace. The main floor Primary bedroom and ensuite bathroom feature soaring 12-foot ceilings, while the 3 bedrooms on the 2nd level offer plenty of space. Enjoy year-round relaxation in the 4 Seasons room with AC and heat and a separate entrance to the oversized deck. The updated White Kitchen features quartz countertops, an island, and an electric stove with the option to switch to gas. Plus, Prairieland Elementary School is within sight from the kitchen table! This custom built home was where they raised their family and now it's time for a new family to make their own memories. The home has numerous high end structural features like 2x6 construction, with oversized foothings and has high end cabinets and fiberglass exterior doors!
Property Specifics
| Single Family | |
| — | |
| — | |
| 2006 | |
| — | |
| — | |
| No | |
| 0.22 |
| Mc Lean | |
| Wintergreen | |
| — / Not Applicable | |
| — | |
| — | |
| — | |
| 11801621 | |
| 1415454013 |
Nearby Schools
| NAME: | DISTRICT: | DISTANCE: | |
|---|---|---|---|
|
Grade School
Prairieland Elementary |
5 | — | |
|
Middle School
Parkside Elementary |
5 | Not in DB | |
|
High School
Normal Community West High Schoo |
5 | Not in DB | |
Property History
| DATE: | EVENT: | PRICE: | SOURCE: |
|---|---|---|---|
| 1 Sep, 2023 | Sold | $485,000 | MRED MLS |
| 19 Jun, 2023 | Under contract | $495,000 | MRED MLS |
| 8 Jun, 2023 | Listed for sale | $495,000 | MRED MLS |
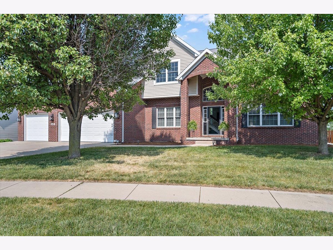
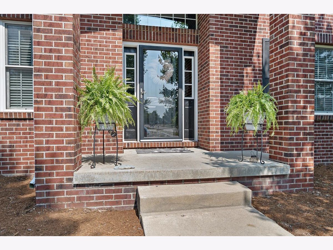
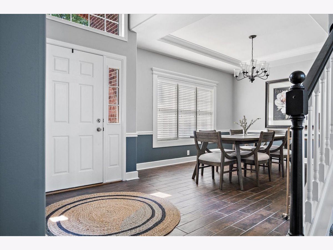
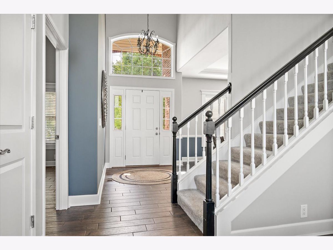
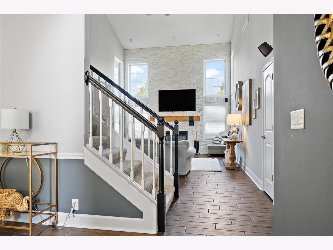
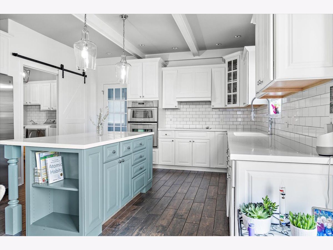
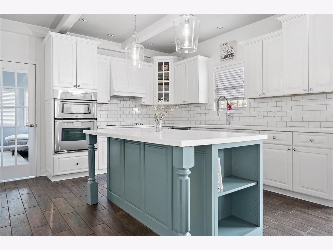
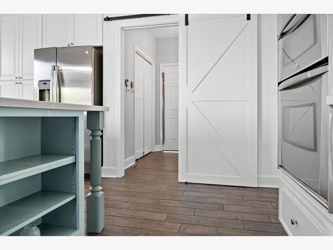
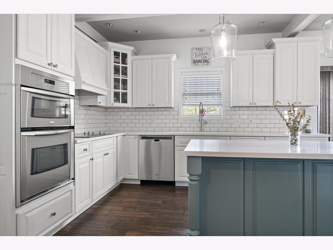
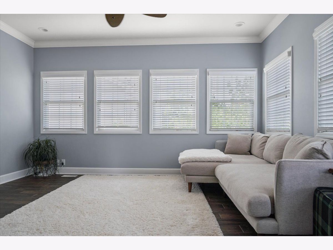
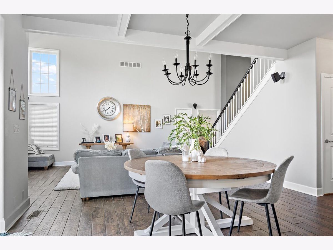
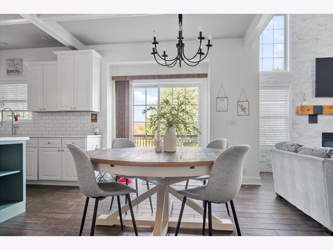
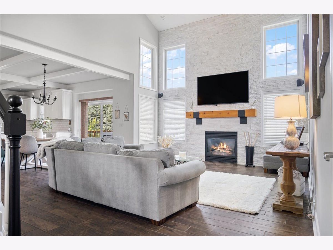
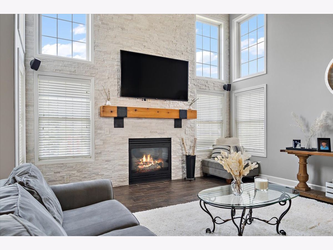
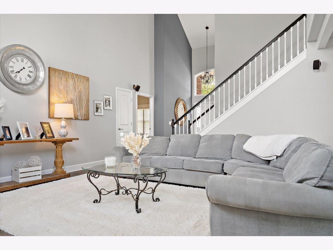
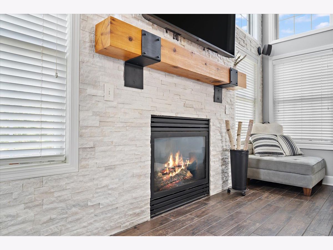
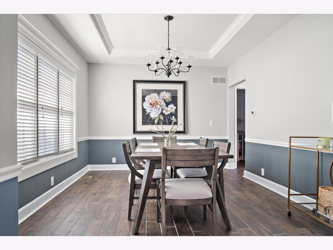
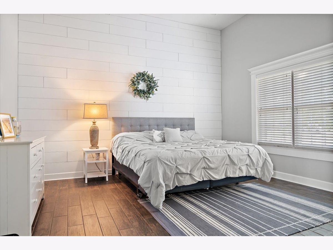
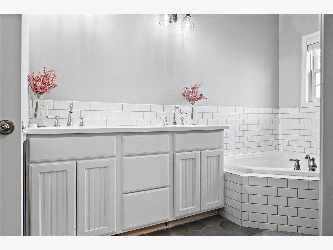
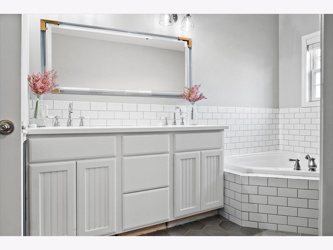
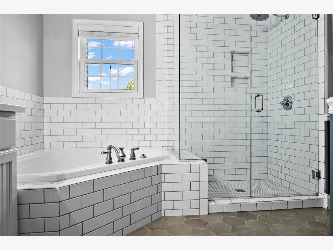
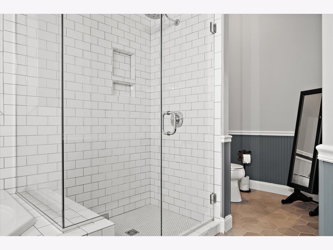
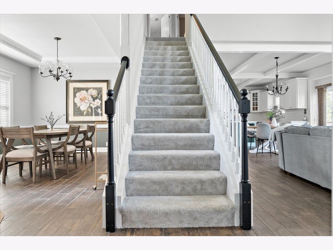
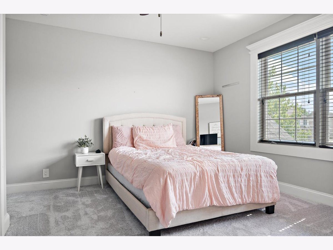
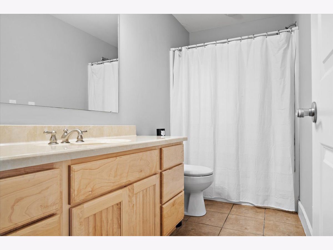
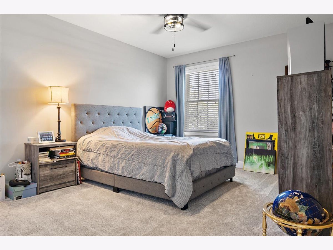
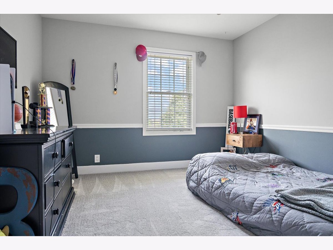
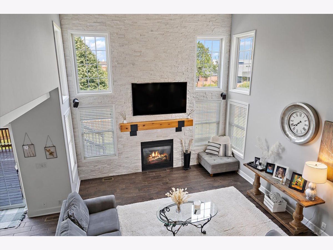
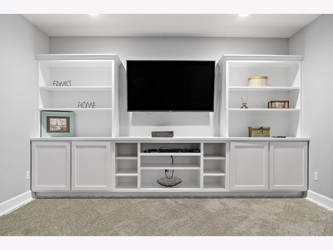
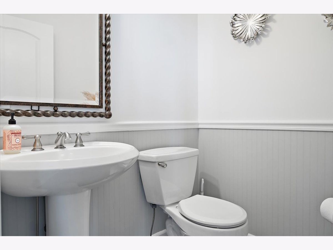
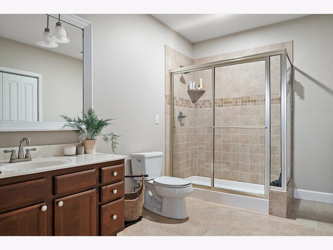
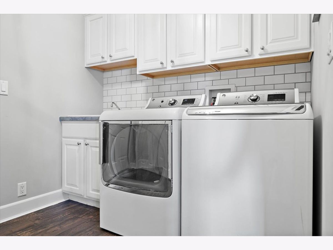
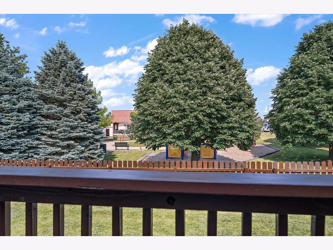
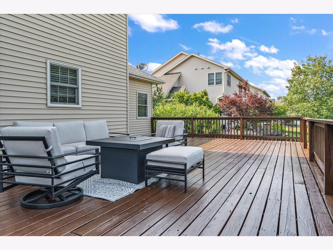
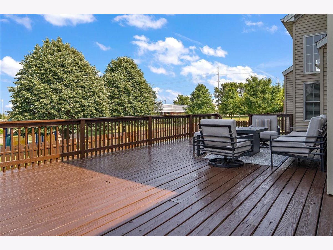
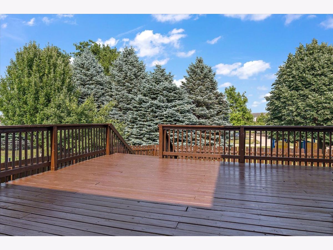
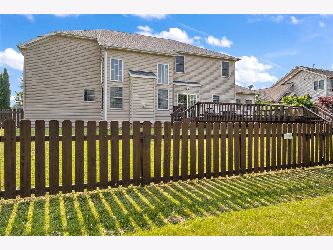
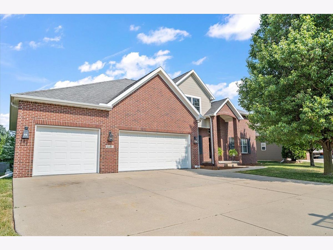
Room Specifics
Total Bedrooms: 5
Bedrooms Above Ground: 4
Bedrooms Below Ground: 1
Dimensions: —
Floor Type: —
Dimensions: —
Floor Type: —
Dimensions: —
Floor Type: —
Dimensions: —
Floor Type: —
Full Bathrooms: 4
Bathroom Amenities: Separate Shower
Bathroom in Basement: 1
Rooms: —
Basement Description: Partially Finished,Crawl,Egress Window,9 ft + pour,Rec/Family Area,Storage Space
Other Specifics
| 3 | |
| — | |
| — | |
| — | |
| — | |
| 85X221 | |
| — | |
| — | |
| — | |
| — | |
| Not in DB | |
| — | |
| — | |
| — | |
| — |
Tax History
| Year | Property Taxes |
|---|---|
| 2023 | $9,337 |
Contact Agent
Nearby Similar Homes
Nearby Sold Comparables
Contact Agent
Listing Provided By
RE/MAX Rising






