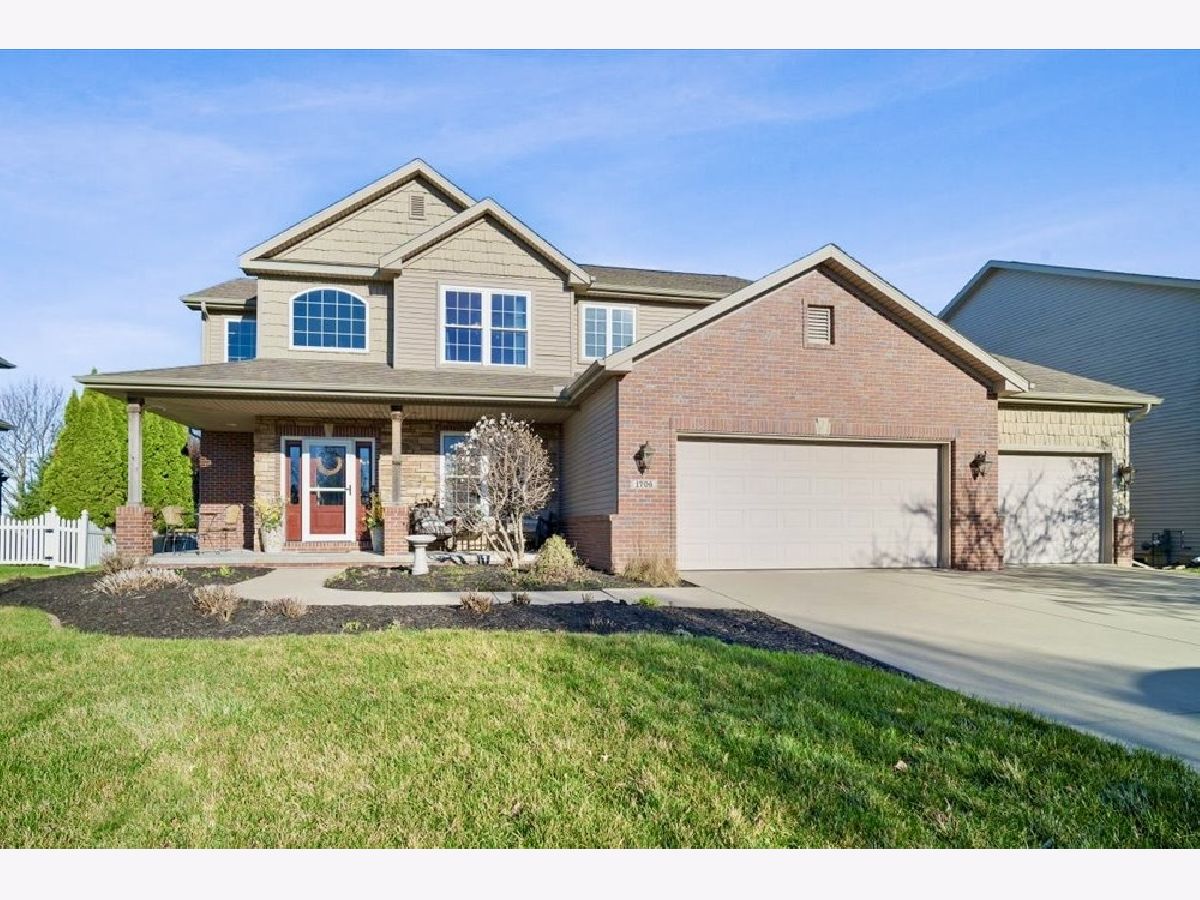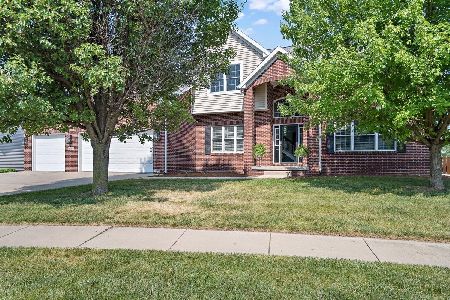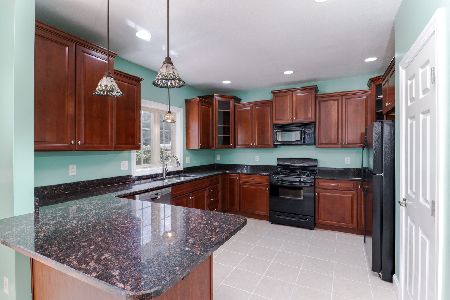1706 Pfitzer Road, Normal, Illinois 61761
$423,000
|
Sold
|
|
| Status: | Closed |
| Sqft: | 3,839 |
| Cost/Sqft: | $111 |
| Beds: | 4 |
| Baths: | 4 |
| Year Built: | 2006 |
| Property Taxes: | $9,770 |
| Days On Market: | 676 |
| Lot Size: | 0,00 |
Description
Beautiful 5 bedroom/3.5 bathroom home in Wintergreen which backs to Prairieland Elementary. This home features 9 ft ceilings on main & basement floors, a superior trim package, 2 fireplaces, carved wood floors, spacious kitchen & extra large master with 3 windows. Basement has office area, 5th bedroom, full bath fireplace & surround sound. Backyard is fenced, has mature trees, pergola & gate for access to school.
Property Specifics
| Single Family | |
| — | |
| — | |
| 2006 | |
| — | |
| — | |
| No | |
| — |
| — | |
| Wintergreen | |
| — / Not Applicable | |
| — | |
| — | |
| — | |
| 11999589 | |
| 1415454011 |
Nearby Schools
| NAME: | DISTRICT: | DISTANCE: | |
|---|---|---|---|
|
Grade School
Prairieland Elementary |
5 | — | |
|
Middle School
Parkside Jr High |
5 | Not in DB | |
|
High School
Normal Community West High Schoo |
5 | Not in DB | |
Property History
| DATE: | EVENT: | PRICE: | SOURCE: |
|---|---|---|---|
| 8 Jun, 2017 | Sold | $300,000 | MRED MLS |
| 25 Apr, 2017 | Under contract | $325,000 | MRED MLS |
| 6 Apr, 2017 | Listed for sale | $325,000 | MRED MLS |
| 6 May, 2024 | Sold | $423,000 | MRED MLS |
| 21 Mar, 2024 | Under contract | $425,000 | MRED MLS |
| 16 Mar, 2024 | Listed for sale | $425,000 | MRED MLS |



























Room Specifics
Total Bedrooms: 5
Bedrooms Above Ground: 4
Bedrooms Below Ground: 1
Dimensions: —
Floor Type: —
Dimensions: —
Floor Type: —
Dimensions: —
Floor Type: —
Dimensions: —
Floor Type: —
Full Bathrooms: 4
Bathroom Amenities: Whirlpool,Separate Shower,Double Sink
Bathroom in Basement: 1
Rooms: —
Basement Description: Finished
Other Specifics
| 3 | |
| — | |
| Concrete | |
| — | |
| — | |
| 76X115 | |
| — | |
| — | |
| — | |
| — | |
| Not in DB | |
| — | |
| — | |
| — | |
| — |
Tax History
| Year | Property Taxes |
|---|---|
| 2017 | $8,166 |
| 2024 | $9,770 |
Contact Agent
Nearby Similar Homes
Nearby Sold Comparables
Contact Agent
Listing Provided By
RE/MAX Rising









