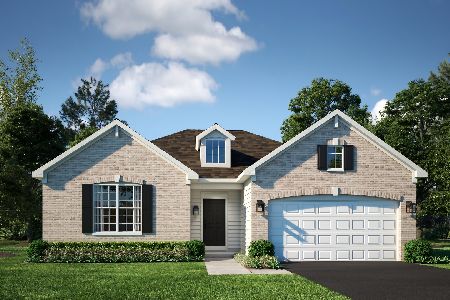1702 Prairieside Drive, Plainfield, Illinois 60586
$260,000
|
Sold
|
|
| Status: | Closed |
| Sqft: | 2,400 |
| Cost/Sqft: | $110 |
| Beds: | 3 |
| Baths: | 3 |
| Year Built: | 2003 |
| Property Taxes: | $6,604 |
| Days On Market: | 2412 |
| Lot Size: | 0,25 |
Description
This sunny and bright home will make you SMILE the minute you walk in! Upgraded with a sunroom, this model in the Clublands does not come on the market very often and is THE floor plan every buyer will love! The kitchen, family room and sunroom all flow together- perfect for entertaining and busy families!! All NEW carpet and NEW SS appliances!! 9'ceilings on the first floor. Upgraded 42" cabinetry in the kitchen. 1st floor laundry room. Master bedroom upgraded with a vaulted ceiling and spa bath. In addition to the 3 bedrooms there is a huge loft- great for bonus room for the kids or home office space! Deep pour basement that is also pre-plumbed. Upgraded electrical panel- 200 amp. Huge fenced yard. Special bonus- and IPE deck. IPE is the finest quality decking material and is an exotic hardwood resistant to rot and decay!! Gas stub available for attached gas grill. 2 1/2 car garage. This is a pool and clubhouse community with lots of fun for everyone!
Property Specifics
| Single Family | |
| — | |
| — | |
| 2003 | |
| Full | |
| — | |
| No | |
| 0.25 |
| Kendall | |
| Clublands | |
| 53 / Monthly | |
| Other | |
| Public | |
| Public Sewer | |
| 10395912 | |
| 0636450011 |
Nearby Schools
| NAME: | DISTRICT: | DISTANCE: | |
|---|---|---|---|
|
Grade School
Charles Reed Elementary School |
202 | — | |
|
Middle School
Aux Sable Middle School |
202 | Not in DB | |
|
High School
Plainfield South High School |
202 | Not in DB | |
Property History
| DATE: | EVENT: | PRICE: | SOURCE: |
|---|---|---|---|
| 5 Aug, 2019 | Sold | $260,000 | MRED MLS |
| 25 Jun, 2019 | Under contract | $265,000 | MRED MLS |
| 12 Jun, 2019 | Listed for sale | $265,000 | MRED MLS |
Room Specifics
Total Bedrooms: 3
Bedrooms Above Ground: 3
Bedrooms Below Ground: 0
Dimensions: —
Floor Type: Carpet
Dimensions: —
Floor Type: Carpet
Full Bathrooms: 3
Bathroom Amenities: Whirlpool,Separate Shower,Double Sink
Bathroom in Basement: 0
Rooms: Loft,Heated Sun Room
Basement Description: Unfinished
Other Specifics
| 2 | |
| Concrete Perimeter | |
| Asphalt | |
| Deck | |
| Fenced Yard | |
| 144X111X129X27X27 | |
| — | |
| Full | |
| Vaulted/Cathedral Ceilings, First Floor Laundry, Walk-In Closet(s) | |
| Range, Microwave, Dishwasher, Refrigerator, Washer, Dryer, Disposal, Stainless Steel Appliance(s), Water Softener | |
| Not in DB | |
| Clubhouse, Pool, Tennis Courts | |
| — | |
| — | |
| Wood Burning, Gas Starter |
Tax History
| Year | Property Taxes |
|---|---|
| 2019 | $6,604 |
Contact Agent
Nearby Similar Homes
Nearby Sold Comparables
Contact Agent
Listing Provided By
Keller Williams Infinity









