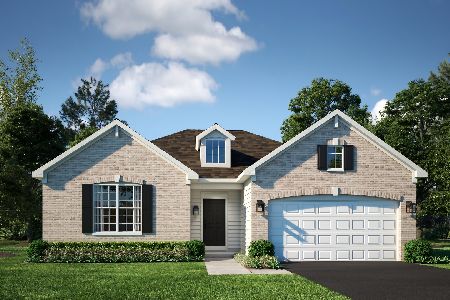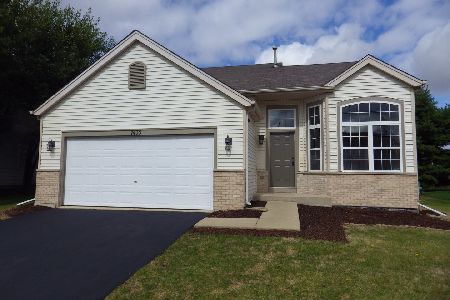7424 Prairieside Drive, Plainfield, Illinois 60586
$261,000
|
Sold
|
|
| Status: | Closed |
| Sqft: | 1,680 |
| Cost/Sqft: | $155 |
| Beds: | 3 |
| Baths: | 3 |
| Year Built: | 2003 |
| Property Taxes: | $4,901 |
| Days On Market: | 2804 |
| Lot Size: | 0,24 |
Description
Wonderful Ranch Home in Clublands Neighborhood with Beautifully Finished Basement! Hardwood Floors, Vaulted Ceilings, Granite Countertops, this wonderfully well-kept home on a quiet street is ready to call Home. Brand New Roof. 3 nice sized Bedrooms on the main level. Master Bathroom features an upgraded walk-in Shower, and granite countertops. Upgraded gas/ceramic log fireplace with glass doors and a remote control. Kitchen features Granite Countertops, and 42" Maple Cabinets with roll-out shelves. Finished Basement provides a large, comfortable living area and a FULL 2ND Kitchen tailor made for Entertaining! Basement also features two generously sized Bedrooms as well as a Full Bathroom. Large Storage Room in Basement with a battery backed up sump pump, and radon mitigation system. 2 and a Half car Garage provides tons of storage or workshop space. Large, Fully fenced backyard with Concrete patio and wonderful trees and shrubs. Enjoy Clublands Clubhouse, Pool, Playgrounds and More
Property Specifics
| Single Family | |
| — | |
| — | |
| 2003 | |
| — | |
| — | |
| No | |
| 0.24 |
| Kendall | |
| Clublands | |
| 53 / Monthly | |
| — | |
| — | |
| — | |
| 09952015 | |
| 0636450012 |
Property History
| DATE: | EVENT: | PRICE: | SOURCE: |
|---|---|---|---|
| 5 Dec, 2014 | Sold | $234,900 | MRED MLS |
| 18 Oct, 2014 | Under contract | $237,500 | MRED MLS |
| 13 Oct, 2014 | Listed for sale | $237,500 | MRED MLS |
| 18 Jun, 2018 | Sold | $261,000 | MRED MLS |
| 18 May, 2018 | Under contract | $259,900 | MRED MLS |
| 16 May, 2018 | Listed for sale | $259,900 | MRED MLS |
Room Specifics
Total Bedrooms: 5
Bedrooms Above Ground: 3
Bedrooms Below Ground: 2
Dimensions: —
Floor Type: —
Dimensions: —
Floor Type: —
Dimensions: —
Floor Type: —
Dimensions: —
Floor Type: —
Full Bathrooms: 3
Bathroom Amenities: Separate Shower,Double Sink,Soaking Tub
Bathroom in Basement: 1
Rooms: —
Basement Description: Finished
Other Specifics
| 2.5 | |
| — | |
| Asphalt | |
| — | |
| — | |
| 55X129X109X121 | |
| Unfinished | |
| — | |
| — | |
| — | |
| Not in DB | |
| — | |
| — | |
| — | |
| — |
Tax History
| Year | Property Taxes |
|---|---|
| 2014 | $4,493 |
| 2018 | $4,901 |
Contact Agent
Nearby Similar Homes
Nearby Sold Comparables
Contact Agent
Listing Provided By
RE/MAX Ultimate Professionals










