17021 Kerry Avenue, Orland Park, Illinois 60462
$579,500
|
Sold
|
|
| Status: | Closed |
| Sqft: | 3,640 |
| Cost/Sqft: | $159 |
| Beds: | 4 |
| Baths: | 4 |
| Year Built: | 2001 |
| Property Taxes: | $11,113 |
| Days On Market: | 1549 |
| Lot Size: | 0,27 |
Description
IMPRESSIVE 5 BR, 4 BA, 2-story upscale home with office and captivating, gourmet kitchen. This warm and inviting home is packed with amenities: including a fully finished basement with innovative garage access. This luxury custom-built home spans 5500+ sq ft of thoughtful design and quality craftsmanship. Amenities include: six-panel doors, hardwood flooring (ML), and custom ceilings. Beautiful kitchen has breakfast bar, SS Appliances (new Refrig & DW), Dacor cooktop, and double ovens. Favorite feature...pull out drawered cabinets! Main Level has double-door office with cove molding, Laundry Room with 42" cabinets and plenty of built-ins, Dining and Living Room areas. Kitchen views: picturesque grounds, professional landscaping, add charm of expansive brick paver patios with seating areas, and fire pit! Adjacent to kitchen: fabulous skylit family room with soaring ceilings, beautiful floor to ceiling gas FP, and recessed ceiling fan! Upper Level: Loft area and 4 spacious Bedrooms. (Any carpeting-2 years old). Master BR is of impressive size with adjoining luxury bath AND adjoining 13x13 double doored en suite: Two Walk-in Closets, space for chaise lounging or office area, and last, but not least-- Laundry Chute! Classy 1900 sq ft basement- finished 6.5 yrs ago. Includes: BR #5 (12x12), captivating full tiled bath, wet bar area (with refrigerators), Theatre/Rec Room which has double doored entry to perfect- set-up private exercise room. But there is more!! Double door entry to 22x12 area-ideal for all of your extra needs. From there, a wide staircase ascends to interior of garage! Spacious 2.5 garage has epoxy flooring, 10 ft ceilings, and 8 ft garage doors! This is the only home you will ever need--- well cared for by its original owners---and a MUST SEE!
Property Specifics
| Single Family | |
| — | |
| Prairie | |
| 2001 | |
| Full | |
| CUSTOM | |
| No | |
| 0.27 |
| Cook | |
| Mallard Landings | |
| — / Not Applicable | |
| None | |
| Lake Michigan | |
| Public Sewer | |
| 11253357 | |
| 27292210010000 |
Property History
| DATE: | EVENT: | PRICE: | SOURCE: |
|---|---|---|---|
| 15 Dec, 2021 | Sold | $579,500 | MRED MLS |
| 11 Nov, 2021 | Under contract | $579,500 | MRED MLS |
| 22 Oct, 2021 | Listed for sale | $579,500 | MRED MLS |
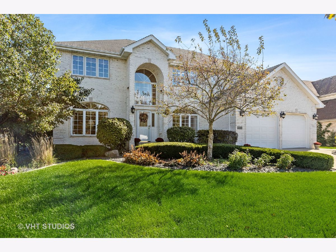
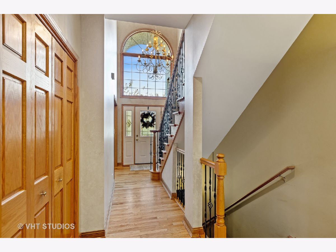
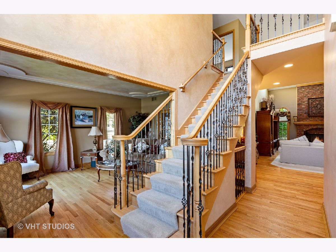
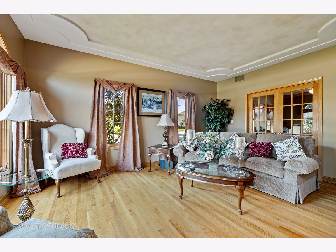
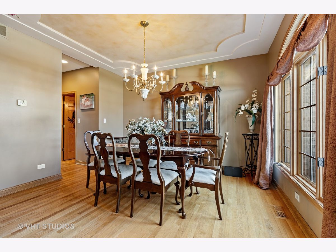
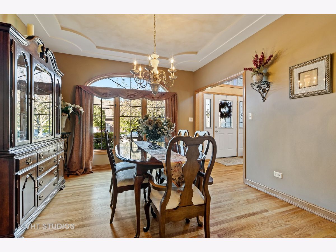
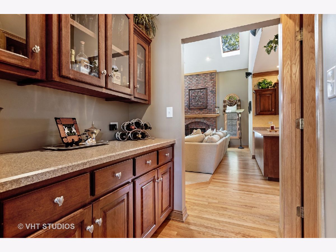
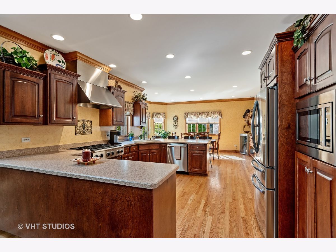
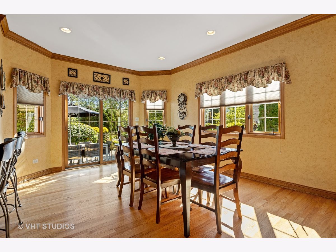
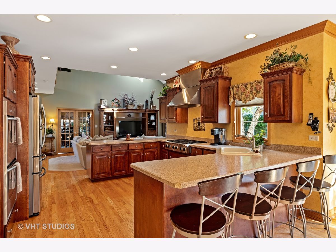
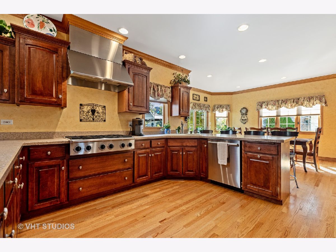
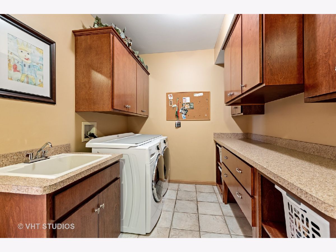
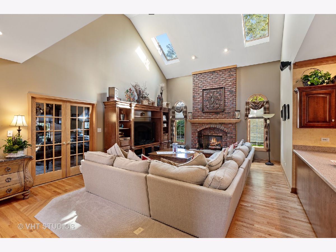
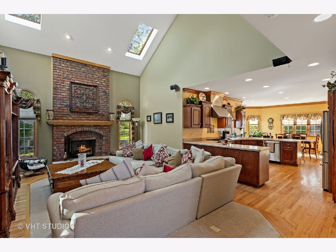
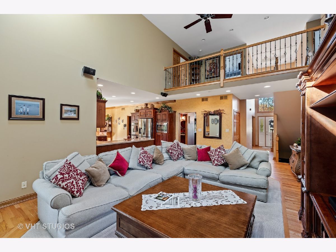
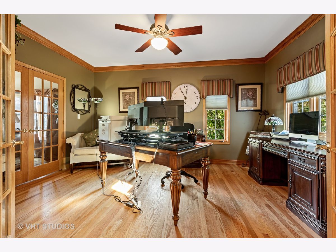
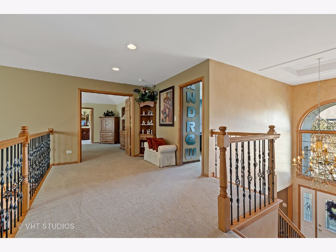
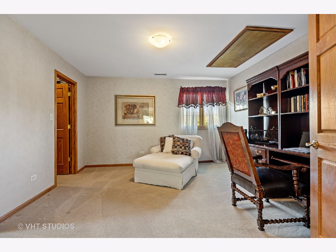
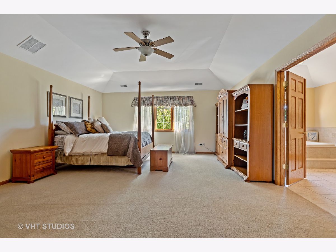
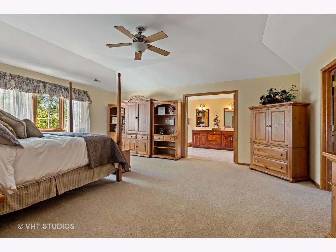
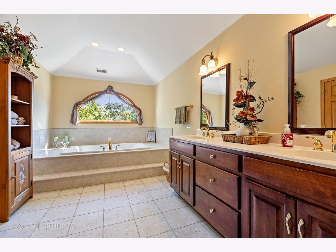
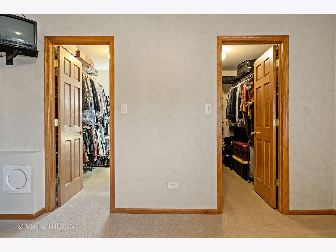
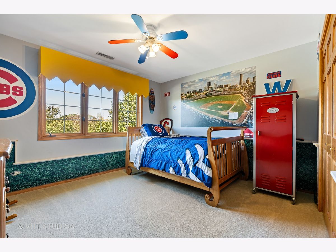
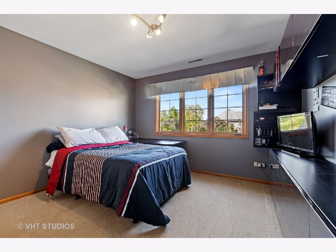
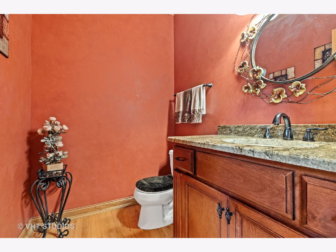
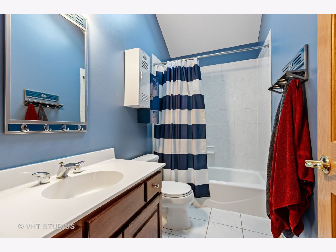
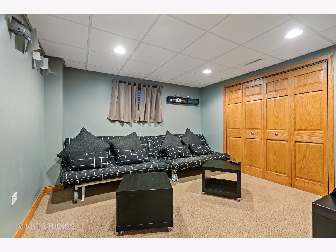
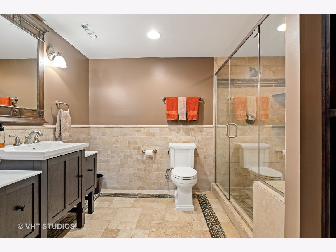
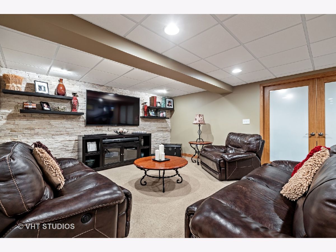
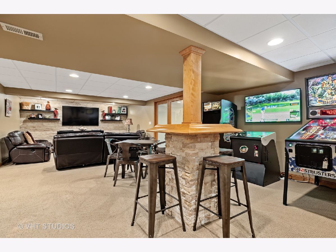
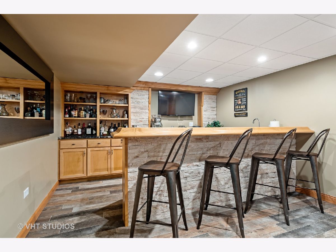
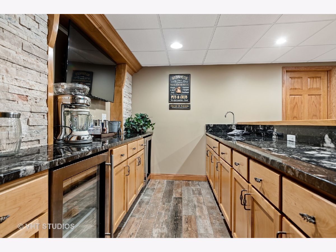
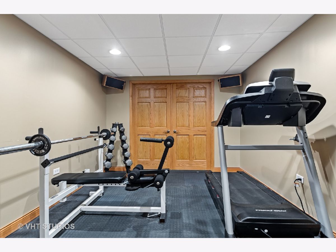
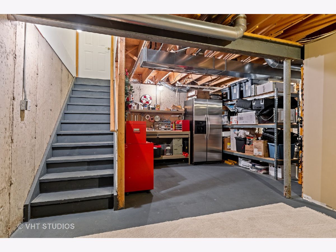
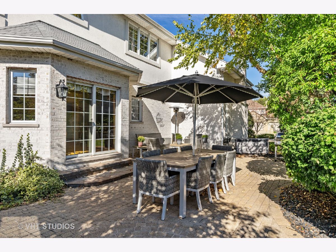
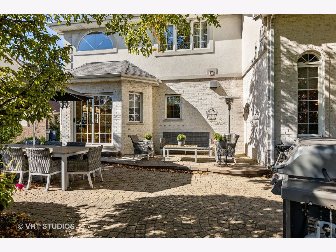
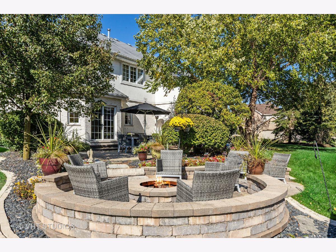
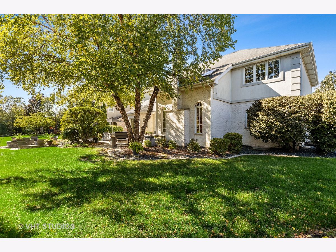
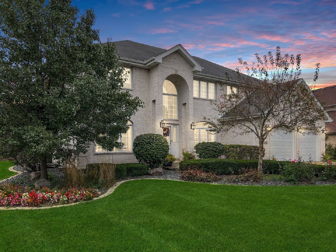
Room Specifics
Total Bedrooms: 5
Bedrooms Above Ground: 4
Bedrooms Below Ground: 1
Dimensions: —
Floor Type: Carpet
Dimensions: —
Floor Type: Carpet
Dimensions: —
Floor Type: Carpet
Dimensions: —
Floor Type: —
Full Bathrooms: 4
Bathroom Amenities: Whirlpool,Separate Shower,Double Sink
Bathroom in Basement: 1
Rooms: Bedroom 5,Exercise Room,Office,Recreation Room,Suite,Storage
Basement Description: Finished,Exterior Access,Sleeping Area,Storage Space
Other Specifics
| 2 | |
| Concrete Perimeter | |
| Concrete | |
| Patio, Brick Paver Patio, Storms/Screens, Fire Pit | |
| Landscaped | |
| 88X121X120.3X110.3 | |
| — | |
| Full | |
| Vaulted/Cathedral Ceilings, Skylight(s), Bar-Wet, Hardwood Floors, First Floor Laundry, First Floor Full Bath, Built-in Features, Walk-In Closet(s), Ceilings - 9 Foot, Coffered Ceiling(s), Open Floorplan, Some Carpeting | |
| Double Oven, Microwave, Dishwasher, Refrigerator, Washer, Dryer, Disposal, Stainless Steel Appliance(s), Cooktop, Built-In Oven | |
| Not in DB | |
| Park, Curbs, Sidewalks, Street Lights, Street Paved | |
| — | |
| — | |
| — |
Tax History
| Year | Property Taxes |
|---|---|
| 2021 | $11,113 |
Contact Agent
Nearby Similar Homes
Nearby Sold Comparables
Contact Agent
Listing Provided By
Baird & Warner




