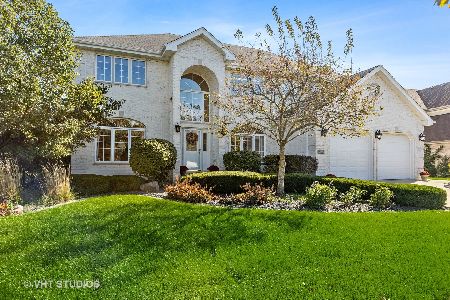10508 Great Egret Drive, Orland Park, Illinois 60467
$487,000
|
Sold
|
|
| Status: | Closed |
| Sqft: | 3,033 |
| Cost/Sqft: | $163 |
| Beds: | 4 |
| Baths: | 4 |
| Year Built: | 2001 |
| Property Taxes: | $8,653 |
| Days On Market: | 2854 |
| Lot Size: | 0,24 |
Description
Welcome to 10508 Great Egret Drive, a beautiful 4+br., 3.1ba, 2 story custom built home, with full finished basement in Mallard Estates available in Orland Park. The first floor features the desired high ceilings, open kitchen/family room concept with freshly refinished hardwood floors and fireplace, formal living room and dining room as well as a first floor office. The second level hosts a grand master suite with tray ceiling, 5 pc on suite bath and 2 walk-in closets as well as 3 other nice sized bedrooms and guest bath. The full finished basement is complete with a large rec/media room, full bathroom, plumbing rough in for a wet bar, bedroom and plenty of storage. Being close to expressways and commuter train stations makes for an easy commute. Enjoy summer weekends relaxing by the pool in this quiet neighborhood adjacent to the Orland Grassland Prairie. This beautiful home has a lot to offer, come and see for yourself.
Property Specifics
| Single Family | |
| — | |
| Traditional | |
| 2001 | |
| Full | |
| — | |
| No | |
| 0.24 |
| Cook | |
| — | |
| 0 / Not Applicable | |
| None | |
| Lake Michigan | |
| Public Sewer | |
| 09899371 | |
| 27292190020000 |
Nearby Schools
| NAME: | DISTRICT: | DISTANCE: | |
|---|---|---|---|
|
Grade School
Meadow Ridge School |
135 | — | |
|
Middle School
Century Junior High School |
135 | Not in DB | |
|
High School
Carl Sandburg High School |
230 | Not in DB | |
Property History
| DATE: | EVENT: | PRICE: | SOURCE: |
|---|---|---|---|
| 20 Jul, 2018 | Sold | $487,000 | MRED MLS |
| 2 Jul, 2018 | Under contract | $495,000 | MRED MLS |
| — | Last price change | $499,000 | MRED MLS |
| 26 Mar, 2018 | Listed for sale | $499,000 | MRED MLS |
Room Specifics
Total Bedrooms: 5
Bedrooms Above Ground: 4
Bedrooms Below Ground: 1
Dimensions: —
Floor Type: Carpet
Dimensions: —
Floor Type: Carpet
Dimensions: —
Floor Type: Carpet
Dimensions: —
Floor Type: —
Full Bathrooms: 4
Bathroom Amenities: Whirlpool,Separate Shower,Double Sink
Bathroom in Basement: 1
Rooms: Bedroom 5,Breakfast Room,Office
Basement Description: Finished
Other Specifics
| 3 | |
| — | |
| Concrete | |
| Patio, In Ground Pool | |
| — | |
| 83X124X83X124 | |
| — | |
| Full | |
| Vaulted/Cathedral Ceilings, Hardwood Floors, First Floor Laundry | |
| Double Oven, Microwave, Dishwasher, Refrigerator, Washer, Dryer, Cooktop | |
| Not in DB | |
| Sidewalks, Street Lights, Street Paved | |
| — | |
| — | |
| Wood Burning |
Tax History
| Year | Property Taxes |
|---|---|
| 2018 | $8,653 |
Contact Agent
Nearby Similar Homes
Nearby Sold Comparables
Contact Agent
Listing Provided By
Apex Real Estate Brokerage Inc





