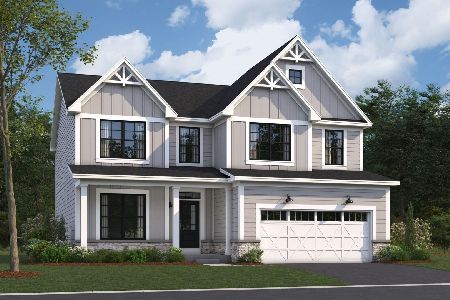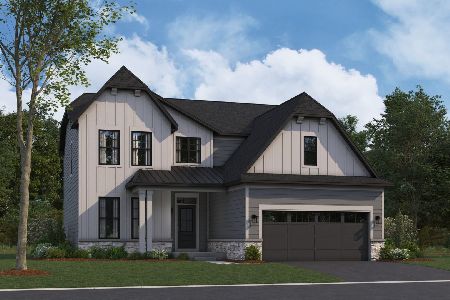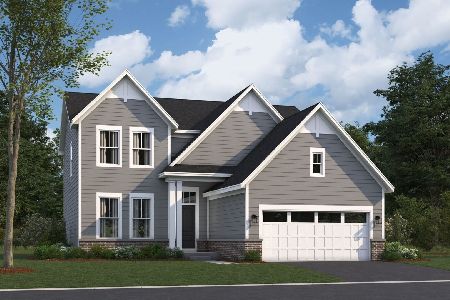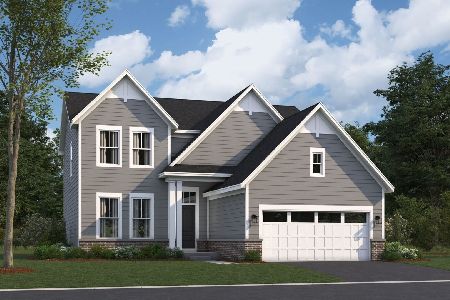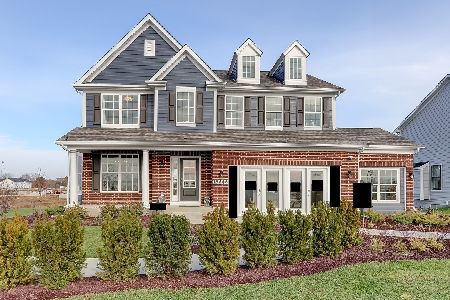17022 Creighton Drive, Lockport, Illinois 60441
$580,000
|
Sold
|
|
| Status: | Closed |
| Sqft: | 3,199 |
| Cost/Sqft: | $172 |
| Beds: | 4 |
| Baths: | 3 |
| Year Built: | 2009 |
| Property Taxes: | $14,120 |
| Days On Market: | 236 |
| Lot Size: | 0,25 |
Description
Exquisite Living Awaits at 17022 S Creighton Drive, Lockport IL! Step into unparalleled elegance and comfort in this stunning 4-bedroom, 2.5-bath masterpiece located in the sought-after Cedar Ridge subdivision. With its 3-car garage, expansive patio, and invisible fence, this home is perfectly crafted for both entertaining and everyday living! Impeccable Features: NEW Roof (2023) and a High-Quality Front Door (2024) ensure modern durability and style. Enter through a dramatic high-ceiling foyer that sets the stage for a warm welcome. To the right, a versatile dining room awaits your vision-currently ideal for a pool table, it can transform into your dream dining space! To the left, a cozy living room invites relaxation and connection. Enjoy convenience with a well-placed half bath and a dedicated office space. The stunning family room features top-to-bottom windows that flood the space with natural light and a beautiful fireplace that stretches from top to bottom, creating an impressive focal point. The gorgeous eat-in kitchen overlooks your expansive patio, perfectly blending indoor and outdoor spaces for hosting summer BBQs. It boasts luxurious quartz countertops, a stylish backsplash, a thoughtfully pantry room, and a charming bar nook perfect for casual dining. The laundry room, conveniently located on the first floor, makes chores a breeze! Second Floor Sanctuary: Ascend to find 4 spacious bedrooms, including a magnificent master suite that features a large master bath complete with a soothing jacuzzi and an expansive walk-in closet-your private oasis awaits! The 3 guest rooms share a well-appointed bathroom, ensuring comfort for family and visitors alike. A full unfinished basement offers endless possibilities! Create the ultimate recreation space, gym, or storage as you envision. Community Highlights: Located in Cedar Ridge, enjoy access to a lovely park with playgrounds, serene ponds, and winding walking trails-perfect for outdoor adventures and family outings. Plus, you'll love the convenience of being close to expressway 355 & 159th Str, shops, and restaurants, train Metra, Silver Cross Hospital and more making your daily commutes and errands a breeze! Discover your perfect blend of luxury and community at 17022 S Creighton Drive. This home is not just a residence; it's a gateway to the life you've always envisioned! Schedule your private showing today and step into a future filled with joy!
Property Specifics
| Single Family | |
| — | |
| — | |
| 2009 | |
| — | |
| BIRMINGHAM | |
| No | |
| 0.25 |
| Will | |
| Cedar Ridge | |
| 67 / Monthly | |
| — | |
| — | |
| — | |
| 12376738 | |
| 1605292080170000 |
Nearby Schools
| NAME: | DISTRICT: | DISTANCE: | |
|---|---|---|---|
|
Grade School
William J Butler School |
33C | — | |
|
Middle School
Homer Junior High School |
33C | Not in DB | |
|
High School
Lockport Township High School |
205 | Not in DB | |
Property History
| DATE: | EVENT: | PRICE: | SOURCE: |
|---|---|---|---|
| 26 Jul, 2010 | Sold | $367,885 | MRED MLS |
| 10 Jan, 2010 | Under contract | $329,990 | MRED MLS |
| — | Last price change | $298,990 | MRED MLS |
| 6 Oct, 2009 | Listed for sale | $298,990 | MRED MLS |
| 15 Jul, 2025 | Sold | $580,000 | MRED MLS |
| 31 May, 2025 | Under contract | $549,000 | MRED MLS |
| 28 May, 2025 | Listed for sale | $549,000 | MRED MLS |
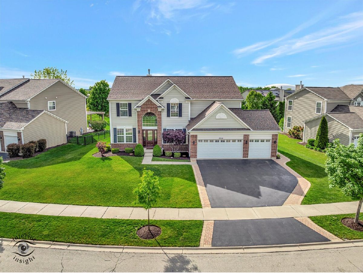
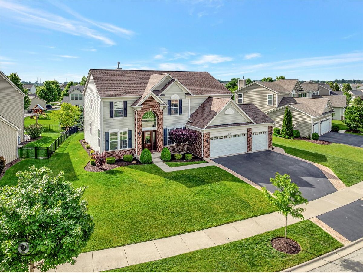
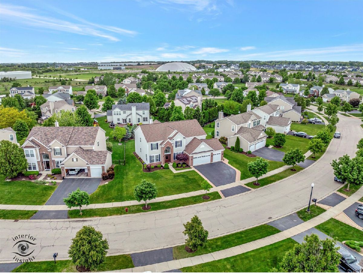
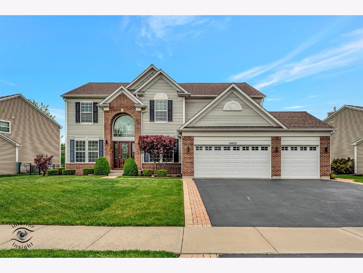
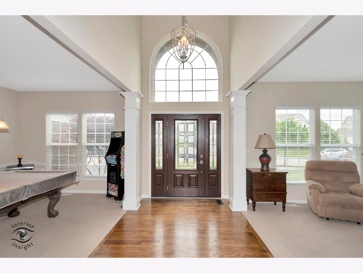
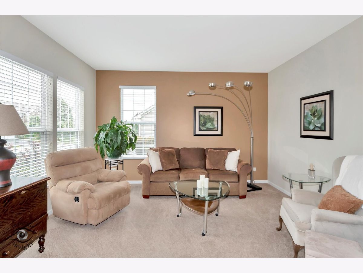
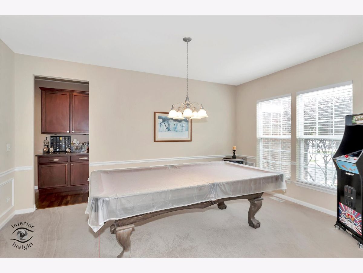
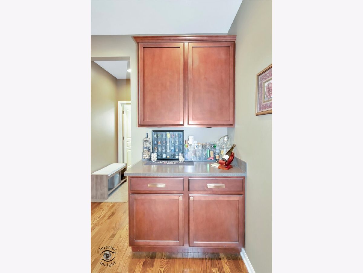
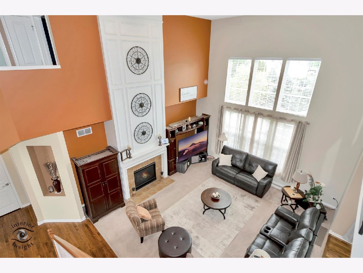
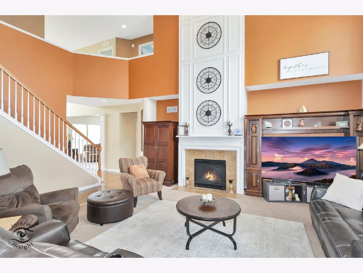
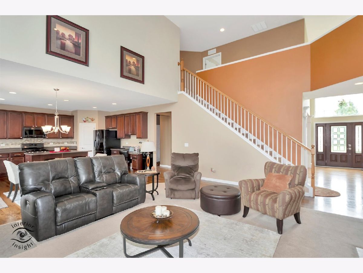
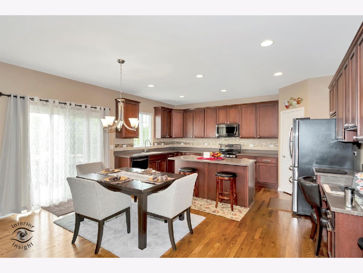
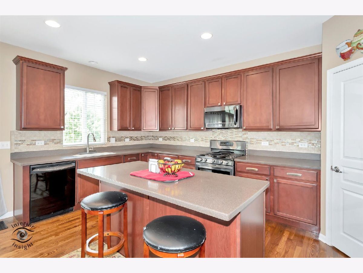
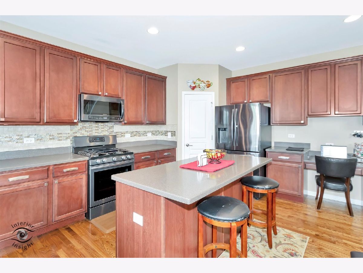
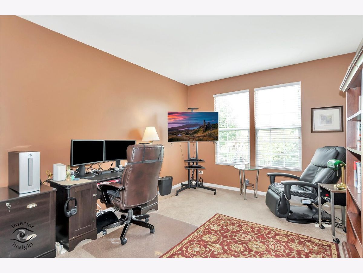
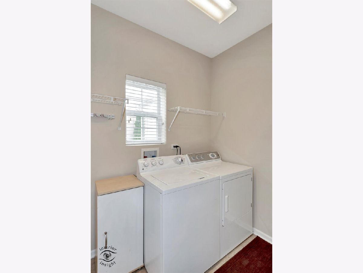
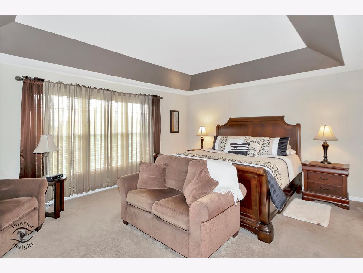
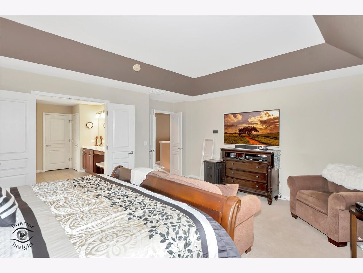
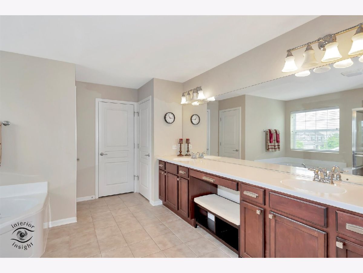
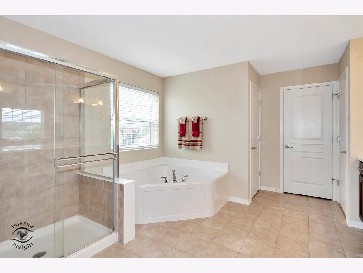
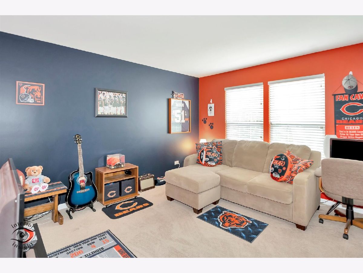
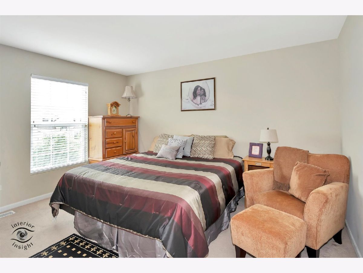
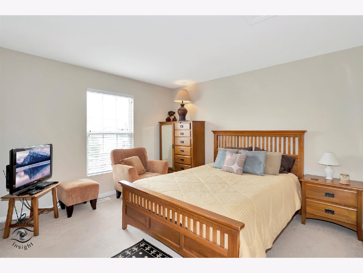
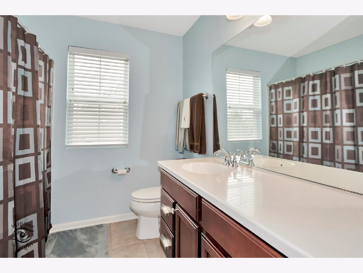
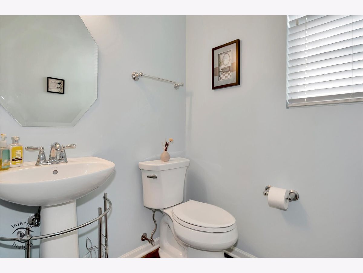
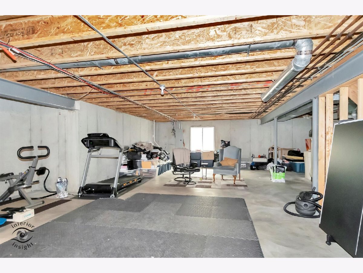
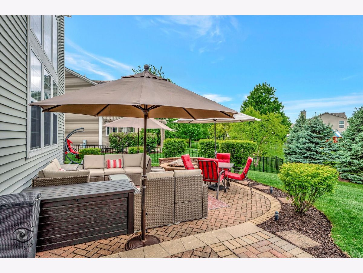
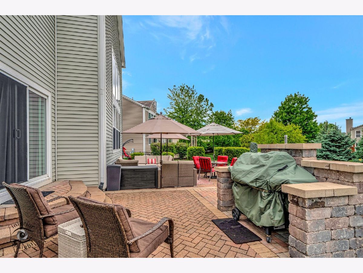
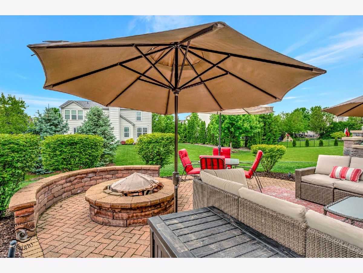
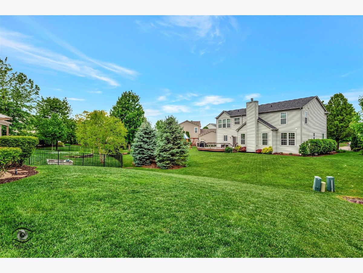
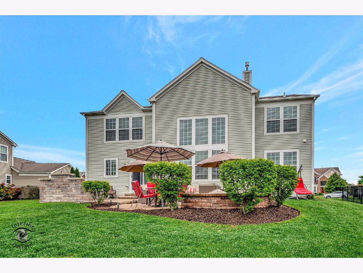
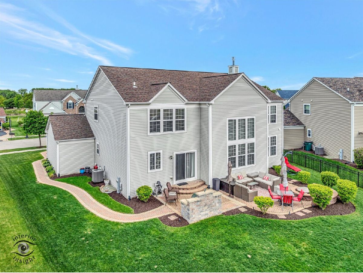
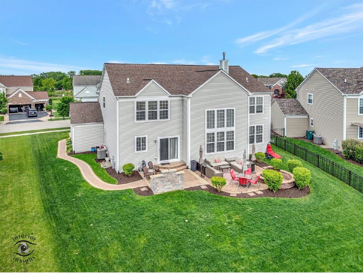
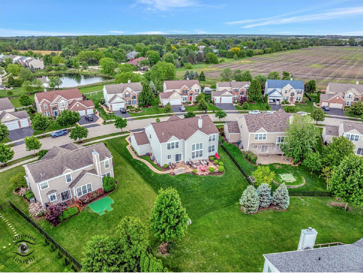
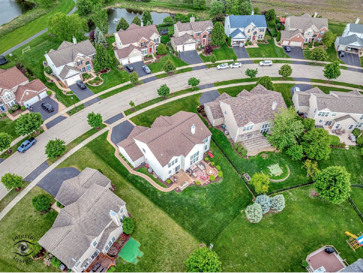
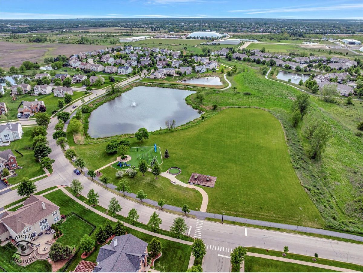
Room Specifics
Total Bedrooms: 4
Bedrooms Above Ground: 4
Bedrooms Below Ground: 0
Dimensions: —
Floor Type: —
Dimensions: —
Floor Type: —
Dimensions: —
Floor Type: —
Full Bathrooms: 3
Bathroom Amenities: Separate Shower,Double Sink
Bathroom in Basement: 0
Rooms: —
Basement Description: —
Other Specifics
| 3 | |
| — | |
| — | |
| — | |
| — | |
| 75X135 | |
| Unfinished | |
| — | |
| — | |
| — | |
| Not in DB | |
| — | |
| — | |
| — | |
| — |
Tax History
| Year | Property Taxes |
|---|---|
| 2025 | $14,120 |
Contact Agent
Nearby Similar Homes
Nearby Sold Comparables
Contact Agent
Listing Provided By
Village Realty, Inc.

