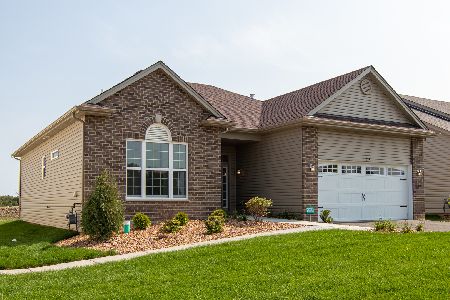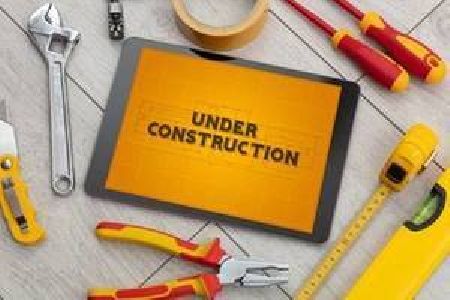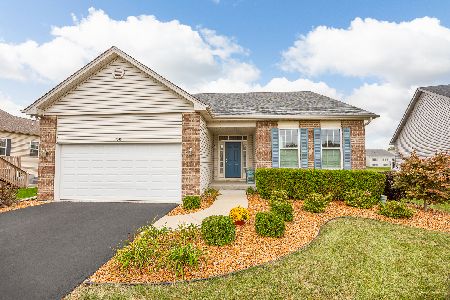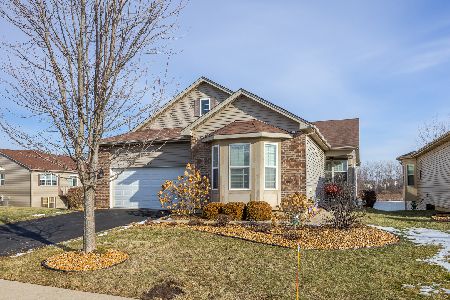17025 Auburn Ridge Drive, Lockport, Illinois 60441
$300,000
|
Sold
|
|
| Status: | Closed |
| Sqft: | 3,620 |
| Cost/Sqft: | $86 |
| Beds: | 4 |
| Baths: | 3 |
| Year Built: | 2006 |
| Property Taxes: | $9,424 |
| Days On Market: | 3779 |
| Lot Size: | 0,28 |
Description
Truly Amazing Turn Key Home. Feel the love and comfort from the curb! Professional landscaping, stamped concrete patio! Enjoy living in a home that meet all your buyers needs. Formal living room with dramatic columns in formal dining room both with plush neutral carpet, fresh paint & crown molding. Enjoy family/entertainment time in the family room with a cozy crackling fire in the fireplace. Spacious kitchen with huge center island, Cherry cabinets w/ crown molding and must have, pantry! Room to roam with over 3600 sq feet of living! 2nd level feels like you are Hotel living! Grand loft w/window seat for daydreaming! Dramatic double door entry into the Master Suite w/sitting area, full private luxury bath and a walk-in closet worthy of your clothes and shoe collection! Additional Guest bedrooms share full bath! Main level office could be main level bedroom since we have an adjacent full bath. Walk in and say... Wow. New Architectural Shingled Roof! 3 Car Garage!Home Warranty!
Property Specifics
| Single Family | |
| — | |
| Traditional | |
| 2006 | |
| Full | |
| — | |
| No | |
| 0.28 |
| Will | |
| Neuberry Ridge | |
| 300 / Annual | |
| None | |
| Public | |
| Public Sewer | |
| 09038505 | |
| 1104264290230000 |
Nearby Schools
| NAME: | DISTRICT: | DISTANCE: | |
|---|---|---|---|
|
Grade School
Taft Grade School |
90 | — | |
|
Middle School
Taft Grade School |
90 | Not in DB | |
|
High School
Lockport Township High School |
205 | Not in DB | |
Property History
| DATE: | EVENT: | PRICE: | SOURCE: |
|---|---|---|---|
| 11 Dec, 2015 | Sold | $300,000 | MRED MLS |
| 20 Oct, 2015 | Under contract | $310,000 | MRED MLS |
| 14 Sep, 2015 | Listed for sale | $310,000 | MRED MLS |
Room Specifics
Total Bedrooms: 4
Bedrooms Above Ground: 4
Bedrooms Below Ground: 0
Dimensions: —
Floor Type: Carpet
Dimensions: —
Floor Type: Carpet
Dimensions: —
Floor Type: Carpet
Full Bathrooms: 3
Bathroom Amenities: Whirlpool,Separate Shower,Double Sink
Bathroom in Basement: 0
Rooms: Eating Area,Loft,Office,Walk In Closet
Basement Description: Unfinished,Bathroom Rough-In
Other Specifics
| 3 | |
| Concrete Perimeter | |
| Asphalt | |
| Patio, Stamped Concrete Patio, Storms/Screens | |
| Landscaped | |
| 100X115X85X22X99 | |
| Pull Down Stair | |
| Full | |
| First Floor Full Bath | |
| Range, Microwave, Dishwasher, Refrigerator, Washer, Dryer, Disposal | |
| Not in DB | |
| Sidewalks, Street Lights, Street Paved | |
| — | |
| — | |
| Gas Log, Gas Starter |
Tax History
| Year | Property Taxes |
|---|---|
| 2015 | $9,424 |
Contact Agent
Nearby Similar Homes
Nearby Sold Comparables
Contact Agent
Listing Provided By
Keller Williams Infinity









