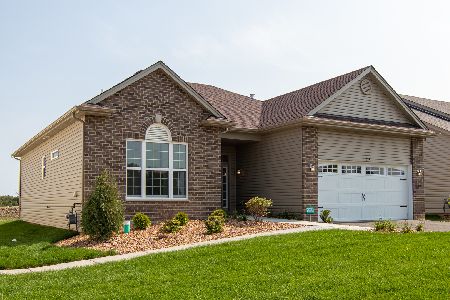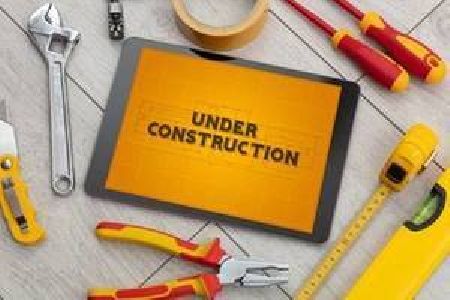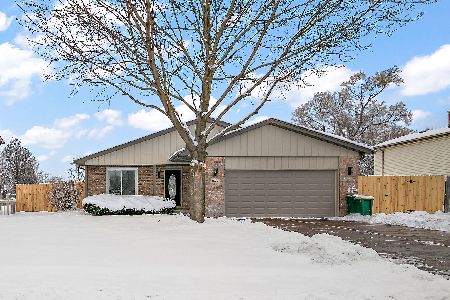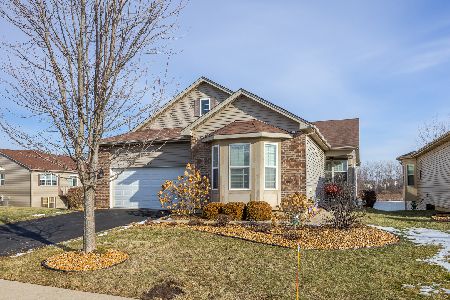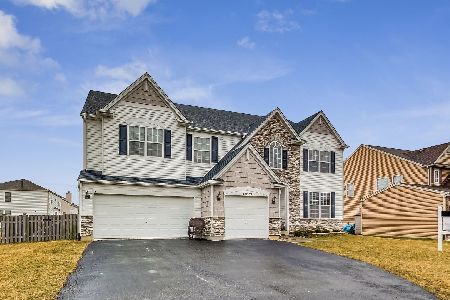17631 Neuberry Ridge Drive, Lockport, Illinois 60441
$283,500
|
Sold
|
|
| Status: | Closed |
| Sqft: | 0 |
| Cost/Sqft: | — |
| Beds: | 4 |
| Baths: | 4 |
| Year Built: | 2006 |
| Property Taxes: | $7,938 |
| Days On Market: | 3488 |
| Lot Size: | 0,21 |
Description
Ultra upgraded residence offers 4 spacious bedrooms and 3.1 baths. Gourmet's dream kitchen with ample cabinetry, granite countertops, large island and tile backsplash opens to impressive family room with soaring ceilings and brick fireplace. Formal dining room perfect for entertaining on a grand scale. First floor office. Regal master suite with enormous walk in closet. Luxurious master bathroom with soaking tub and separate shower. Sleek, recently finished lower level offers wet bar, room for recreation, gaming, storage and more! Large backyard with patio. Convenient location near shopping, dining, Metra, expressway access, parks, schools and world renowned golf courses. Available for immediate occupancy.
Property Specifics
| Single Family | |
| — | |
| Traditional | |
| 2006 | |
| Full | |
| — | |
| No | |
| 0.21 |
| Will | |
| Neuberry Ridge | |
| 300 / Annual | |
| Other | |
| Community Well | |
| Public Sewer | |
| 09274688 | |
| 1104264280320000 |
Property History
| DATE: | EVENT: | PRICE: | SOURCE: |
|---|---|---|---|
| 21 Oct, 2009 | Sold | $259,900 | MRED MLS |
| 14 Jul, 2009 | Under contract | $259,900 | MRED MLS |
| — | Last price change | $274,900 | MRED MLS |
| 14 May, 2009 | Listed for sale | $274,900 | MRED MLS |
| 25 Oct, 2012 | Sold | $259,900 | MRED MLS |
| 30 Aug, 2012 | Under contract | $259,900 | MRED MLS |
| 18 Aug, 2012 | Listed for sale | $259,900 | MRED MLS |
| 25 Aug, 2016 | Sold | $283,500 | MRED MLS |
| 14 Jul, 2016 | Under contract | $300,000 | MRED MLS |
| 1 Jul, 2016 | Listed for sale | $300,000 | MRED MLS |
| 29 Dec, 2021 | Sold | $410,000 | MRED MLS |
| 12 Dec, 2021 | Under contract | $410,000 | MRED MLS |
| 10 Dec, 2021 | Listed for sale | $410,000 | MRED MLS |
Room Specifics
Total Bedrooms: 4
Bedrooms Above Ground: 4
Bedrooms Below Ground: 0
Dimensions: —
Floor Type: Carpet
Dimensions: —
Floor Type: Carpet
Dimensions: —
Floor Type: Carpet
Full Bathrooms: 4
Bathroom Amenities: Whirlpool,Separate Shower,Double Sink
Bathroom in Basement: 1
Rooms: Eating Area,Office,Loft,Game Room,Recreation Room,Foyer
Basement Description: Finished
Other Specifics
| 2.5 | |
| Concrete Perimeter | |
| Asphalt | |
| Porch, Stamped Concrete Patio | |
| Landscaped | |
| 97 X 124 X 96 X 126 | |
| — | |
| Full | |
| Vaulted/Cathedral Ceilings, Bar-Wet, Wood Laminate Floors, First Floor Laundry | |
| Double Oven, Microwave, Dishwasher, Refrigerator, Bar Fridge, Washer, Dryer, Disposal | |
| Not in DB | |
| Sidewalks, Street Lights, Street Paved | |
| — | |
| — | |
| — |
Tax History
| Year | Property Taxes |
|---|---|
| 2009 | $7,436 |
| 2012 | $7,655 |
| 2016 | $7,938 |
| 2021 | $8,648 |
Contact Agent
Nearby Similar Homes
Nearby Sold Comparables
Contact Agent
Listing Provided By
Realty Executives Elite


