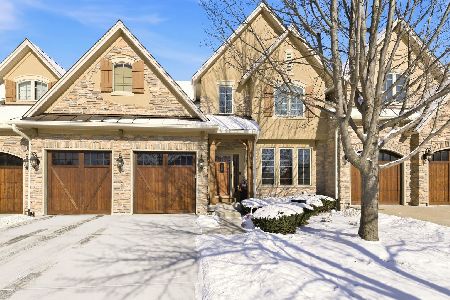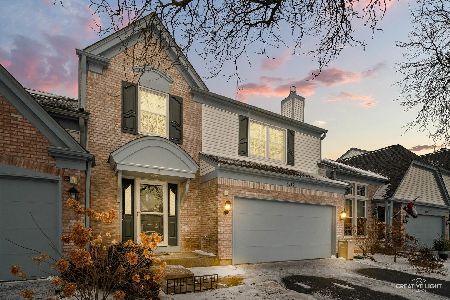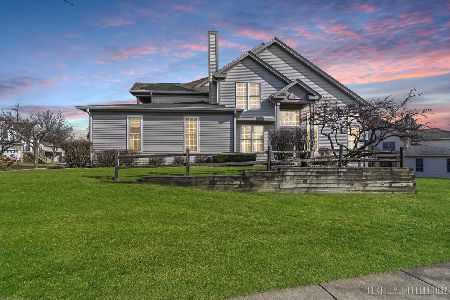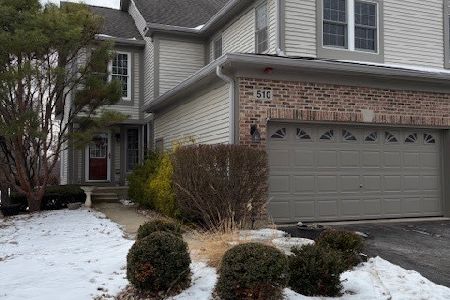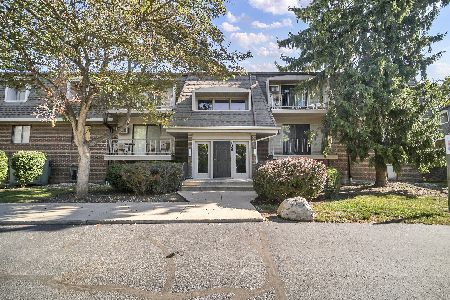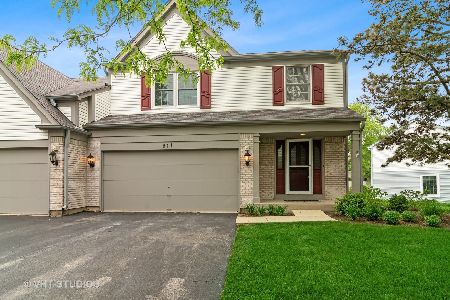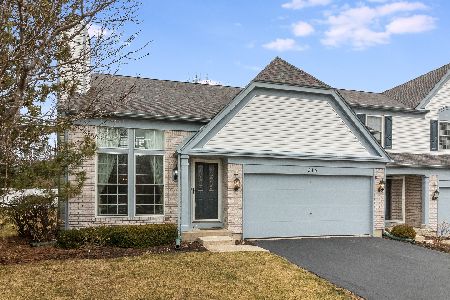1703 Amelia Court, Naperville, Illinois 60565
$490,000
|
Sold
|
|
| Status: | Closed |
| Sqft: | 2,575 |
| Cost/Sqft: | $193 |
| Beds: | 3 |
| Baths: | 4 |
| Year Built: | 2006 |
| Property Taxes: | $9,705 |
| Days On Market: | 3850 |
| Lot Size: | 0,00 |
Description
Stunning Luxury Home - Plantation shutters throughout with many classic windows keeping it bright, New Island & New gorgeous granite in gorgeous cooks' kitchen SS appliances, custom high end cabinetry, Volume Ceilings, finished basement with lots of storage, 2 story Living Rm, turned custom stairway with wrought iron spindles & new Russell Martin runner + new RM carpet in all bedrms. Spacious loft + 3 bedrooms, Massive master bedroom with total updated master bathroom, large walk in closet. Large laundry rm, end unit, deck with privacy, superb professional landscape, attractive light fixtures, formal dining room, 4 total bathrooms, flexible move in date. Multiple luxury ceiling fans with remotes. Recessed lighting. Stone fireplace. Cabinets in Garage and Laundry Rm. East part of town close to transportation & easy to get to famous downtown Naperville. 203 schools, many shops, restaurants. Updated main bath, Original Owner. Surround sound back up sump & total 3821 sq. ft. inc basemt.
Property Specifics
| Condos/Townhomes | |
| 2 | |
| — | |
| 2006 | |
| Full | |
| LUCCA | |
| No | |
| — |
| Du Page | |
| La Toscana | |
| 315 / Monthly | |
| Insurance,Exterior Maintenance,Lawn Care,Snow Removal | |
| Lake Michigan | |
| Public Sewer | |
| 09011951 | |
| 0832115059 |
Nearby Schools
| NAME: | DISTRICT: | DISTANCE: | |
|---|---|---|---|
|
Grade School
Scott Elementary School |
203 | — | |
|
Middle School
Madison Junior High School |
203 | Not in DB | |
|
High School
Naperville Central High School |
203 | Not in DB | |
Property History
| DATE: | EVENT: | PRICE: | SOURCE: |
|---|---|---|---|
| 25 Sep, 2015 | Sold | $490,000 | MRED MLS |
| 22 Aug, 2015 | Under contract | $497,000 | MRED MLS |
| 14 Aug, 2015 | Listed for sale | $497,000 | MRED MLS |
Room Specifics
Total Bedrooms: 3
Bedrooms Above Ground: 3
Bedrooms Below Ground: 0
Dimensions: —
Floor Type: Carpet
Dimensions: —
Floor Type: Hardwood
Full Bathrooms: 4
Bathroom Amenities: Whirlpool,Separate Shower,Double Sink,Full Body Spray Shower
Bathroom in Basement: 1
Rooms: Breakfast Room,Foyer,Loft,Recreation Room,Walk In Closet
Basement Description: Finished
Other Specifics
| 2.5 | |
| Concrete Perimeter | |
| Concrete | |
| Deck, Patio, Storms/Screens, End Unit, Cable Access | |
| Cul-De-Sac | |
| 56X100X32X20X21X70 | |
| — | |
| Full | |
| Vaulted/Cathedral Ceilings, Hardwood Floors, First Floor Laundry, Storage | |
| Double Oven, Microwave, Dishwasher, Refrigerator, Washer, Dryer, Disposal, Stainless Steel Appliance(s) | |
| Not in DB | |
| — | |
| — | |
| — | |
| Wood Burning, Gas Starter |
Tax History
| Year | Property Taxes |
|---|---|
| 2015 | $9,705 |
Contact Agent
Nearby Similar Homes
Nearby Sold Comparables
Contact Agent
Listing Provided By
Baird & Warner

