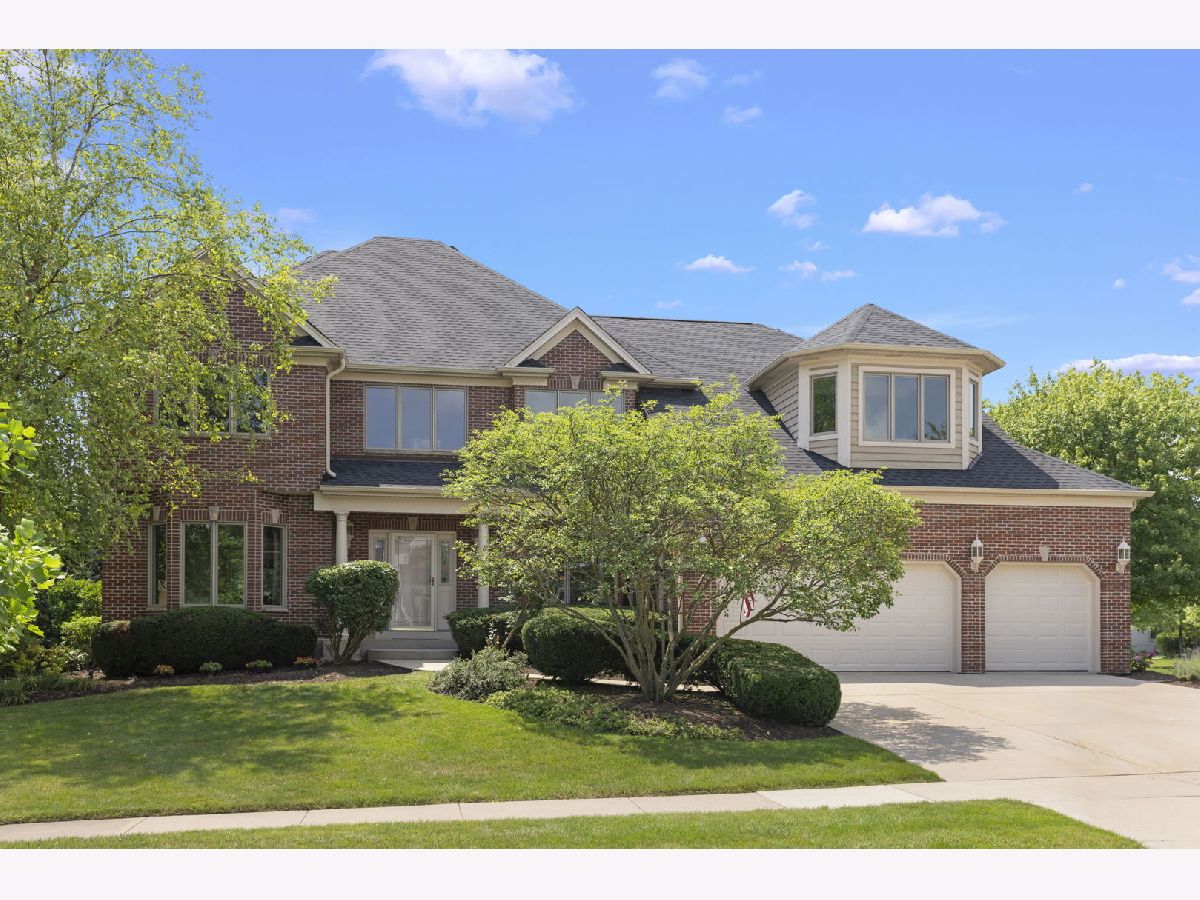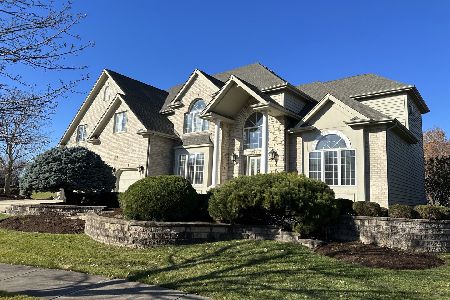1703 Baybrook Lane, Naperville, Illinois 60564
$1,015,000
|
Sold
|
|
| Status: | Closed |
| Sqft: | 3,902 |
| Cost/Sqft: | $254 |
| Beds: | 4 |
| Baths: | 5 |
| Year Built: | 1999 |
| Property Taxes: | $16,665 |
| Days On Market: | 585 |
| Lot Size: | 0,00 |
Description
Welcome to your dream home in one of Naperville's most sought-after communities: River Run. This North-facing, stately custom-built residence is situated on a quiet street and is sure to impress with its classic facade and lush landscaping. Spanning over 3,900 sq ft, the expansive home offers a spacious and open floor plan, starting with the grande two-story foyer, complete with stepped ceiling, designer chandelier and wide wood formal staircase. Large windows flood the home throughout with natural light, creating a bright and airy atmosphere. The main level boasts all hardwood flooring, a crisp white trim package, a formal dining room with double tray ceiling, a front study with bay bump out, and a den with French doors and built-in shelving. Entertain with ease in the sprawling kitchen, featuring a large center island with seating, plentiful white cabinets including bar cabinetry, expanded counter serving space, dual ovens and a stainless-steel appliance package. Enjoy meals in the large casual eating area or unwind in the lovely sunroom overlooking the private backyard and Koi pond. The family room has a soaring ceiling, huge bay of windows with seat, cubby storage, and a floor-to-ceiling brick fireplace and second staircase, all perfect for hosting big gatherings. Upstairs, discover four generously sized bedrooms all with detailed ceilings. The expansive owner's suite includes a lounging area, tray ceiling a luxurious bath with a large shower and seat, jetted tub, and a large dual-sided closet. The secondary bedrooms offer ample closet space and are serviced by a private ensuite with hall access and a Jack and Jill bath. An open staircase leads you to the finished lookout basement, with natural light and deep pour design, this fantastic roomy and open recreational space includes a billiards table and related living options, including a 5th bedroom, full bath, and a wonderful wet bar with wine cooler/ kitchenette area, plus a huge storage room. Enjoy the private backyard oasis with its green plants, trees, Koi pond. Relax in your own private spa/hot tub that is included, or on the lower paver patio by the fire pit complete with gas line. 1703 Baybrook has been well-maintained by its original owners, this great floor plan is nicely detailed with high ceilings, 5 bedrooms, 4.1 baths, 3 car garage, irrigation system, radon mitigation system, security system, Plus, a River Run Club equity Membership is included for indoor/outdoor pools, tennis and clubhouse amenities. New Roof, Gutters, Garage doors (2024), dual AC (2022) and (2015), Furnace 1 (2023) This home is serviced by the award-winning Naperville School District #204, including Neuqua Valley High School, Conveniently located just minutes from Knoch Knolls Park, the DuPage River Trail, and downtown Naperville, with easy access to I-355/I-55. Experience the perfect blend of elegance and convenience at 1703 Baybrook Lane. Welcome home!
Property Specifics
| Single Family | |
| — | |
| — | |
| 1999 | |
| — | |
| CUSTOM | |
| No | |
| — |
| Will | |
| River Run | |
| 300 / Annual | |
| — | |
| — | |
| — | |
| 12108938 | |
| 0701143050340000 |
Nearby Schools
| NAME: | DISTRICT: | DISTANCE: | |
|---|---|---|---|
|
Grade School
Graham Elementary School |
204 | — | |
|
Middle School
Clifford Crone |
204 | Not in DB | |
|
High School
Neuqua Valley High School |
204 | Not in DB | |
Property History
| DATE: | EVENT: | PRICE: | SOURCE: |
|---|---|---|---|
| 5 Sep, 2024 | Sold | $1,015,000 | MRED MLS |
| 29 Jul, 2024 | Under contract | $990,000 | MRED MLS |
| 23 Jul, 2024 | Listed for sale | $990,000 | MRED MLS |























































Room Specifics
Total Bedrooms: 5
Bedrooms Above Ground: 4
Bedrooms Below Ground: 1
Dimensions: —
Floor Type: —
Dimensions: —
Floor Type: —
Dimensions: —
Floor Type: —
Dimensions: —
Floor Type: —
Full Bathrooms: 5
Bathroom Amenities: Separate Shower,Double Sink,Soaking Tub
Bathroom in Basement: 1
Rooms: —
Basement Description: Finished,Lookout
Other Specifics
| 3 | |
| — | |
| Concrete | |
| — | |
| — | |
| 120X132X119X150 | |
| — | |
| — | |
| — | |
| — | |
| Not in DB | |
| — | |
| — | |
| — | |
| — |
Tax History
| Year | Property Taxes |
|---|---|
| 2024 | $16,665 |
Contact Agent
Nearby Similar Homes
Nearby Sold Comparables
Contact Agent
Listing Provided By
john greene, Realtor






