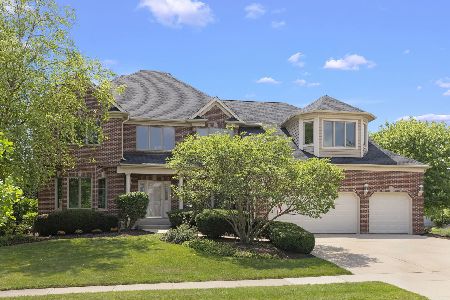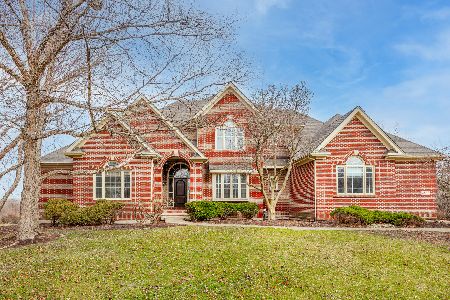4828 Sebastian Court, Naperville, Illinois 60564
$1,075,000
|
Sold
|
|
| Status: | Closed |
| Sqft: | 5,377 |
| Cost/Sqft: | $214 |
| Beds: | 5 |
| Baths: | 5 |
| Year Built: | 1998 |
| Property Taxes: | $20,661 |
| Days On Market: | 794 |
| Lot Size: | 0,44 |
Description
4828 Sebastian Ct, Naperville, IL is an exquisite single-family home nestled on a quiet cul-de-sac offering a luxurious and spacious living experience. This two-story custom-model home provides ample space for relaxation and entertainment. The generous lot size boasts a private backyard retreat featuring a 2-tiered paver patio, hot tub, and inground sprinkler system. Welcome your guests with a luxurious entryway with 2-story tray ceilings. The dream kitchen is the centerpiece of the home, with beautiful granite, custom cabinetry, 2 large islands, spacious pantry, and stainless-steel appliances. KitchenAid double ovens, built-in auto-open under-counter microwave, 5 burner cooktop, and built-in refrigerator. The second island contains 2 beverage refrigerators along with USB fast-charging ports. Kitchen and eating area are wired with 70-inch TV, recessed built-in speakers and lighting. Breathtaking sunroom is loaded with windows, vaulted ceiling, and 2 skylights. Formal living room and dining room, both with bay windows, boast soaring 11ft. ceilings with custom moldings. The open floor plan features a spacious FR with stone fireplace, wet bar, custom cabinetry, and 2nd back staircase. Main floor den with bay window is perfect for a private office, TV room, or bedroom. Large half bath includes custom cabinetry and vanity area. Upstairs are 5 bedrooms and 4 full baths. The private master bedroom suite with separate sitting room features a fireplace plus a luxurious spa bath, dual vanities, toilet & bidet closet, a huge double shower, and a separate jetted tub. NEW carpet throughout the entire home! 1 AC replaced in 2018 and another in 2023. Furnaces replaced in 2018. Hard to find car collector's dream garage with 4 car stalls and 11 ft ceilings (big enough for car lifts). Close to parks, shopping, restaurants, entertainment and highways. The home will also be transferring its bond to the River Run Club-a tennis, pool, and clubhouse equity membership. Move-in ready.
Property Specifics
| Single Family | |
| — | |
| — | |
| 1998 | |
| — | |
| — | |
| No | |
| 0.44 |
| Will | |
| — | |
| 325 / Annual | |
| — | |
| — | |
| — | |
| 11951655 | |
| 0701143050380000 |
Nearby Schools
| NAME: | DISTRICT: | DISTANCE: | |
|---|---|---|---|
|
Grade School
Graham Elementary School |
204 | — | |
|
Middle School
Crone Middle School |
204 | Not in DB | |
|
High School
Neuqua Valley High School |
204 | Not in DB | |
Property History
| DATE: | EVENT: | PRICE: | SOURCE: |
|---|---|---|---|
| 18 Sep, 2015 | Sold | $610,000 | MRED MLS |
| 13 Aug, 2015 | Under contract | $650,000 | MRED MLS |
| — | Last price change | $695,000 | MRED MLS |
| 6 May, 2015 | Listed for sale | $699,900 | MRED MLS |
| 28 Feb, 2024 | Sold | $1,075,000 | MRED MLS |
| 2 Feb, 2024 | Under contract | $1,148,000 | MRED MLS |
| — | Last price change | $1,194,999 | MRED MLS |
| 27 Dec, 2023 | Listed for sale | $1,298,999 | MRED MLS |
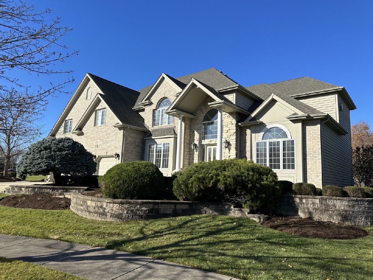
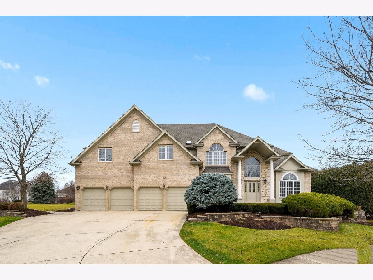
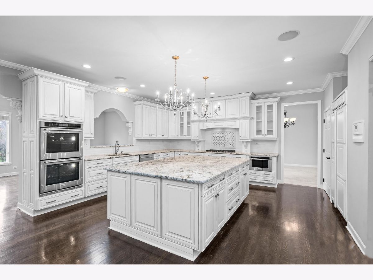
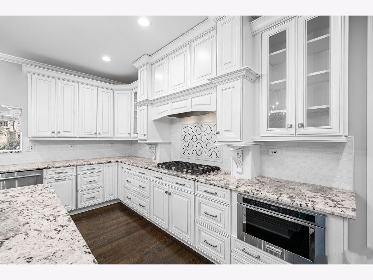
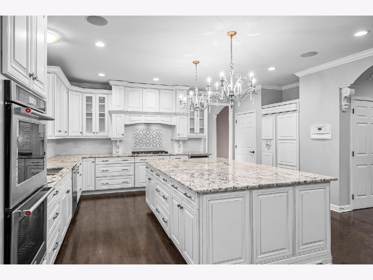
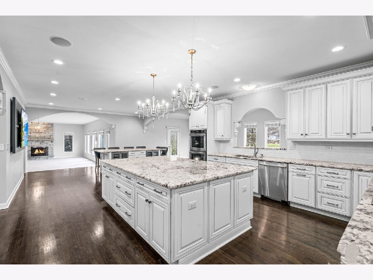
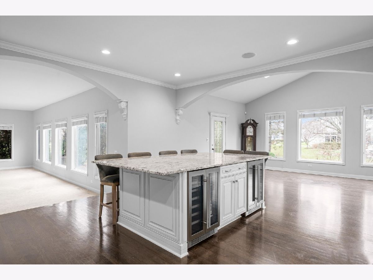
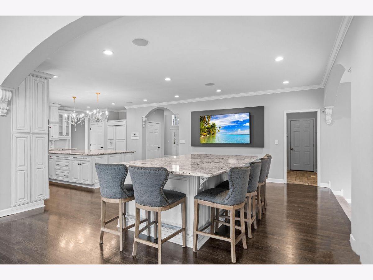
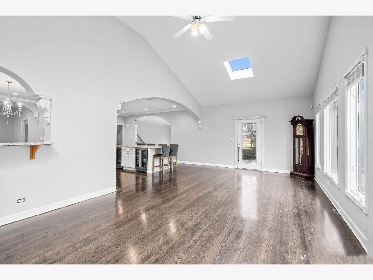
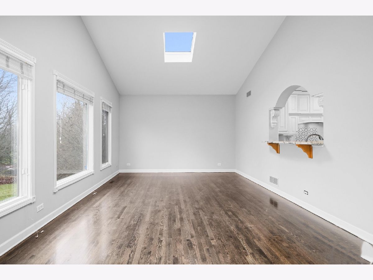
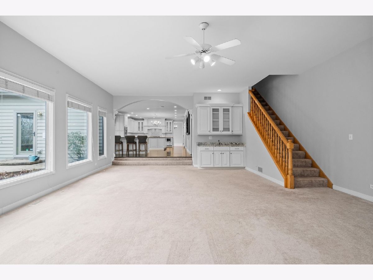
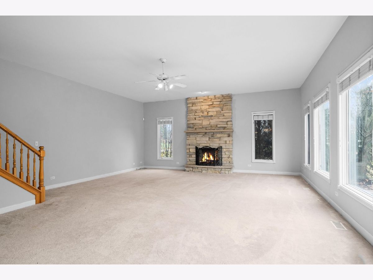
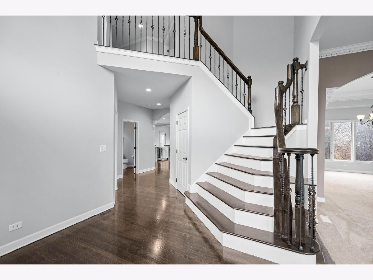
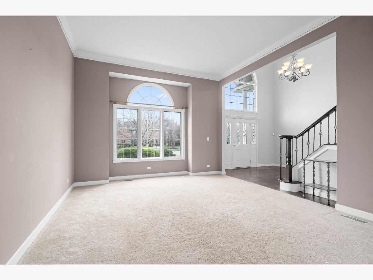
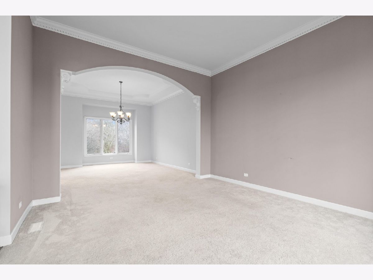
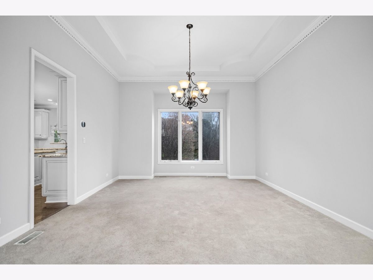
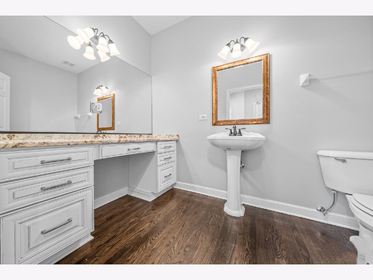
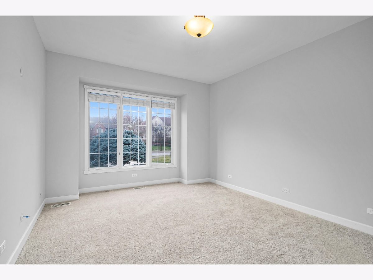
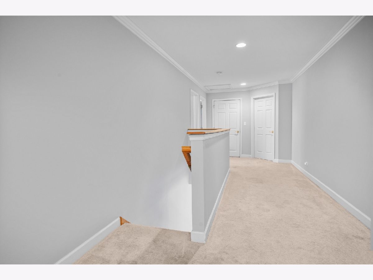
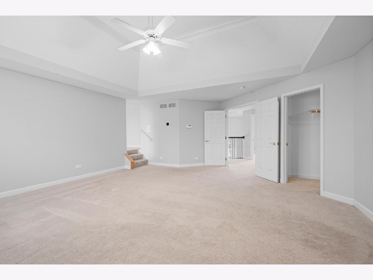
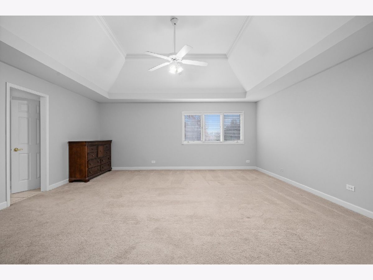
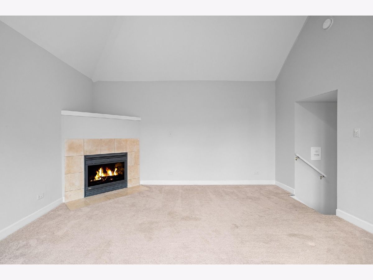
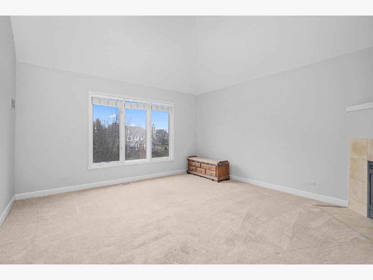
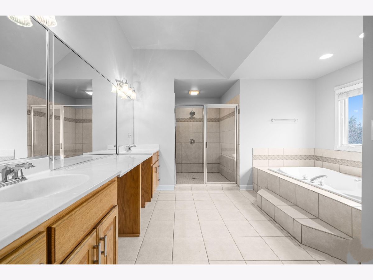
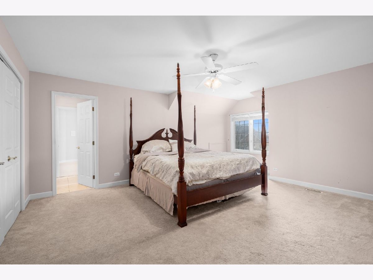
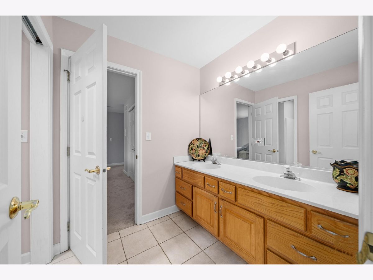
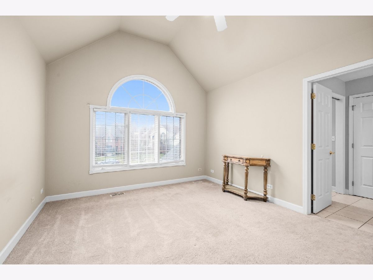
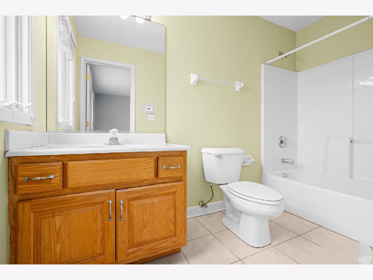
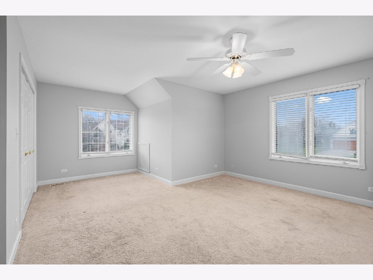
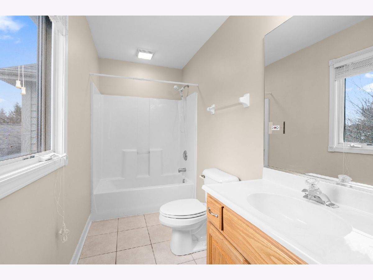
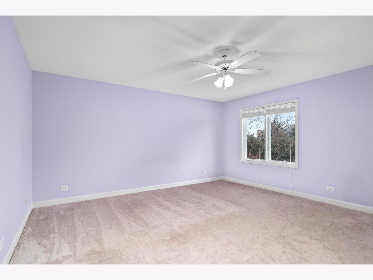
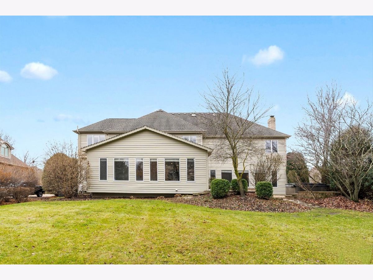
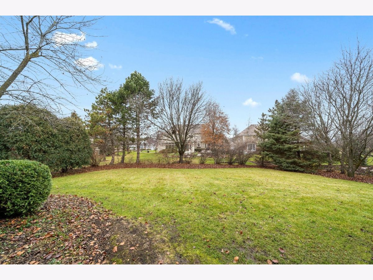
Room Specifics
Total Bedrooms: 5
Bedrooms Above Ground: 5
Bedrooms Below Ground: 0
Dimensions: —
Floor Type: —
Dimensions: —
Floor Type: —
Dimensions: —
Floor Type: —
Dimensions: —
Floor Type: —
Full Bathrooms: 5
Bathroom Amenities: —
Bathroom in Basement: 0
Rooms: —
Basement Description: Other
Other Specifics
| 4 | |
| — | |
| — | |
| — | |
| — | |
| 45X64X33X148X85X190 | |
| — | |
| — | |
| — | |
| — | |
| Not in DB | |
| — | |
| — | |
| — | |
| — |
Tax History
| Year | Property Taxes |
|---|---|
| 2015 | $19,941 |
| 2024 | $20,661 |
Contact Agent
Nearby Similar Homes
Nearby Sold Comparables
Contact Agent
Listing Provided By
iRealty Flat Fee Brokerage




