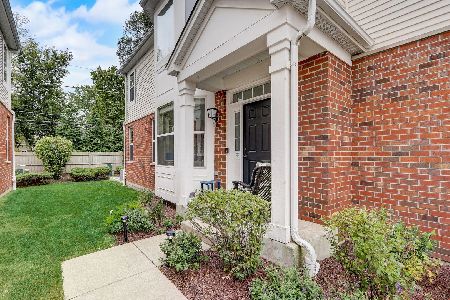1703 Buckingham Drive, Des Plaines, Illinois 60018
$350,000
|
Sold
|
|
| Status: | Closed |
| Sqft: | 1,938 |
| Cost/Sqft: | $186 |
| Beds: | 3 |
| Baths: | 4 |
| Year Built: | 2009 |
| Property Taxes: | $5,713 |
| Days On Market: | 1983 |
| Lot Size: | 0,00 |
Description
GORGEOUS 2 Story Townhouse with Upgrades Galore! Featuring 4 bedrooms, 3.1 bathrooms, 1st floor office/den. 1938 sq ft + additional estimated 850 sq ft in the finished basement. As you enter the home you will see the STUNNING open staircase with iron rails. Hardwood floors throughout the first floor, 2 story Living Room, sliding glass doors off of the Dining Room leads to a brick patio overlooking quiet private grass area (Townhouse does not back to Touhy Ave). Kitchen with 42" Cherry Wood Cabinets, Granite counter tops, Granite back splash and Stainless Steel Appliances. Master Suite with walk-in closet, Bath with double sinks, Separate Shower & Soaking Tub. The only Townhouse in the community with a beautiful loft off of the Master Suite that overlooks the living room. AMAZING Recently Finished Basement with Rec Room, Play area/Workout area, 4th Bedroom and Full Bathroom. Newer Microwave, Dishwasher, Backup Sump Pump. Home is 5 minutes from the express way, easy access to CTA, Blue Line and Metra. THIS HOME HAS IT ALL! SCHEDULE YOUR SHOWING TODAY!
Property Specifics
| Condos/Townhomes | |
| 2 | |
| — | |
| 2009 | |
| Full | |
| — | |
| No | |
| — |
| Cook | |
| Buckingham Pointe | |
| 127 / Monthly | |
| Insurance,Exterior Maintenance,Lawn Care,Snow Removal | |
| Lake Michigan | |
| Public Sewer | |
| 10839985 | |
| 09331040590000 |
Nearby Schools
| NAME: | DISTRICT: | DISTANCE: | |
|---|---|---|---|
|
High School
Maine West High School |
207 | Not in DB | |
Property History
| DATE: | EVENT: | PRICE: | SOURCE: |
|---|---|---|---|
| 12 Nov, 2020 | Sold | $350,000 | MRED MLS |
| 1 Oct, 2020 | Under contract | $359,900 | MRED MLS |
| 30 Aug, 2020 | Listed for sale | $359,900 | MRED MLS |
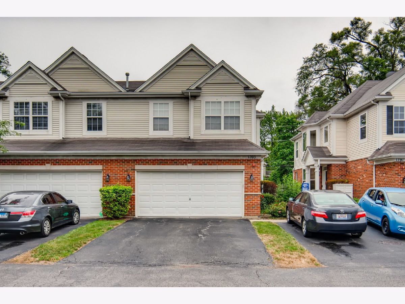
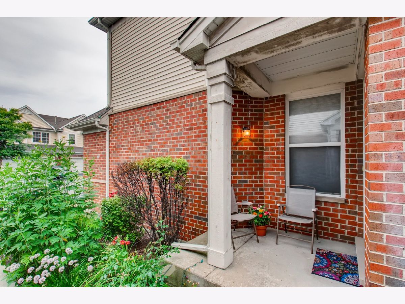
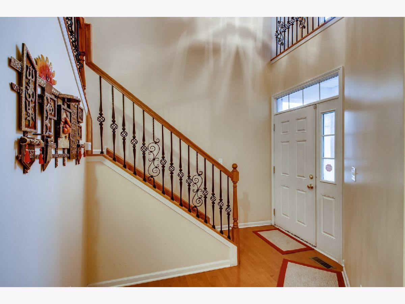
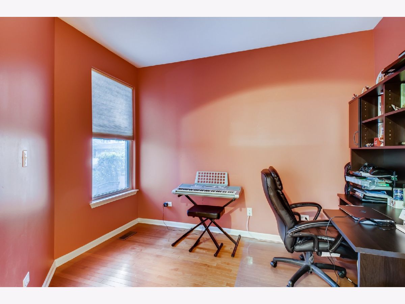
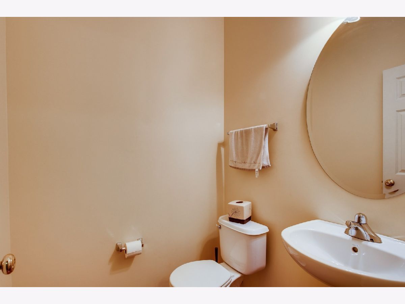
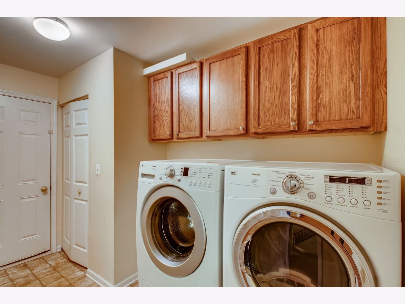
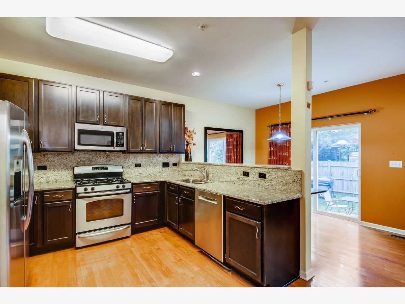
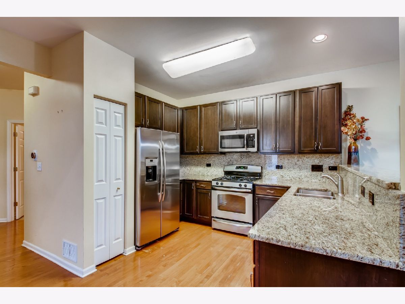
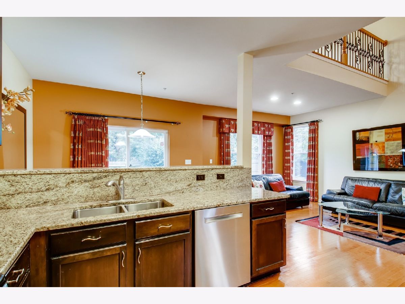
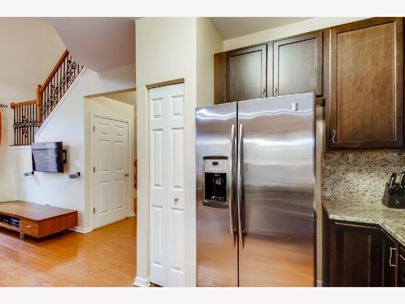
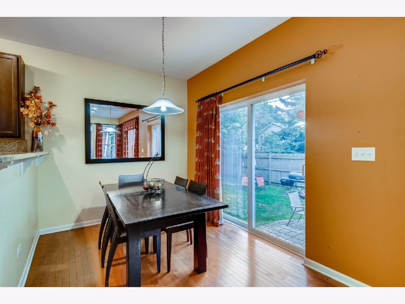
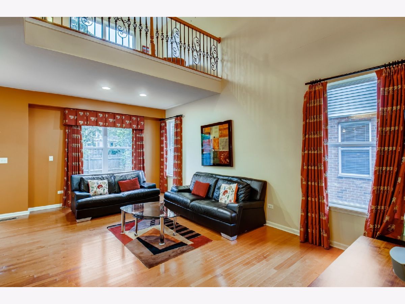
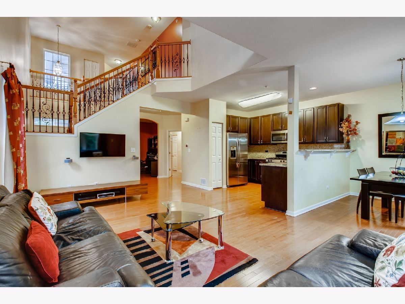
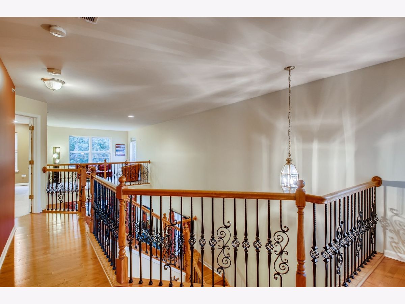
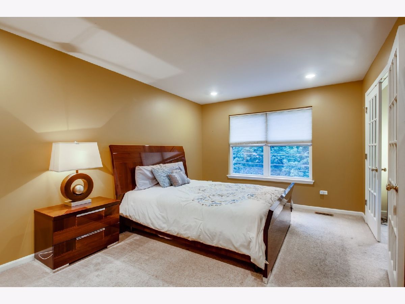
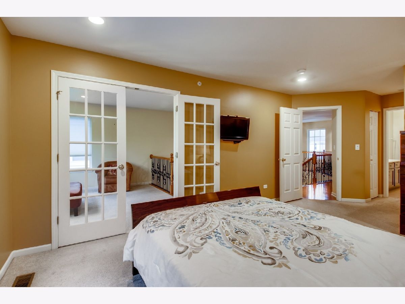
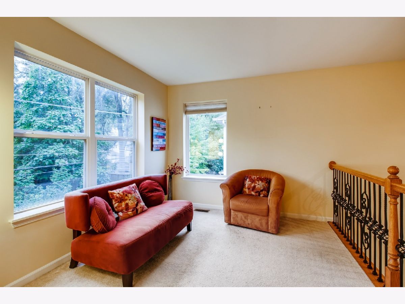
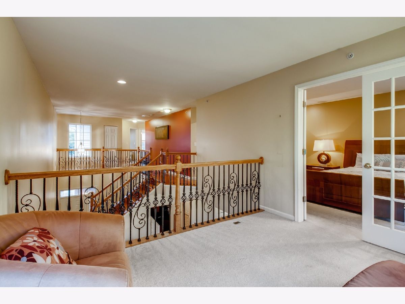
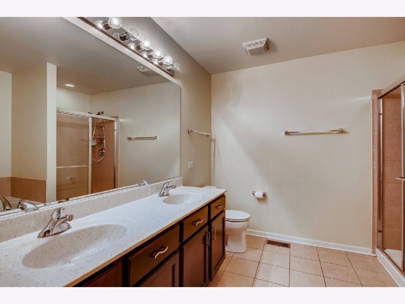
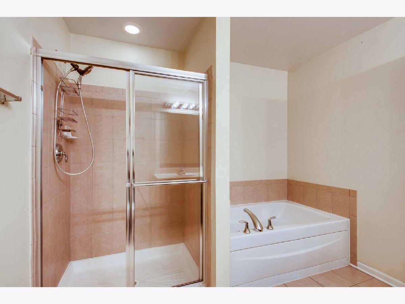
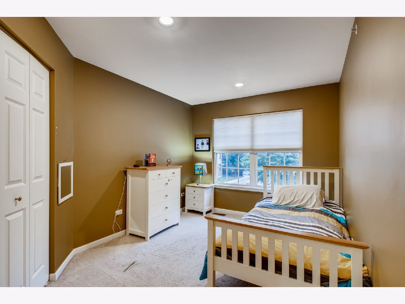
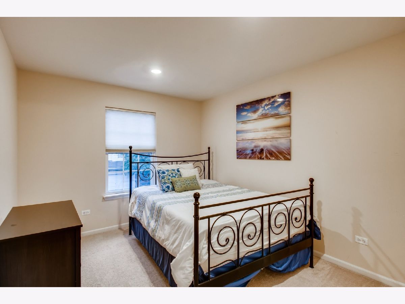
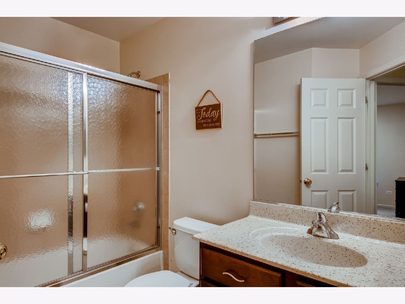
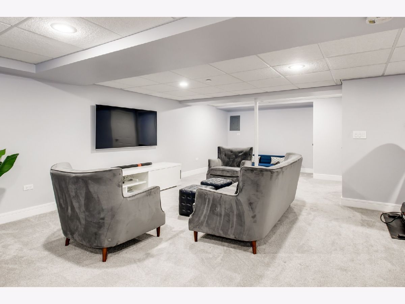
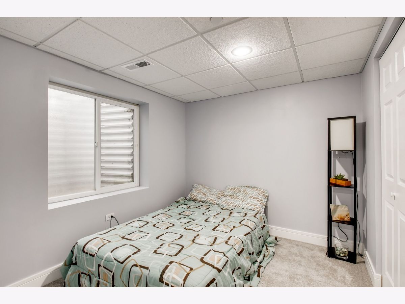
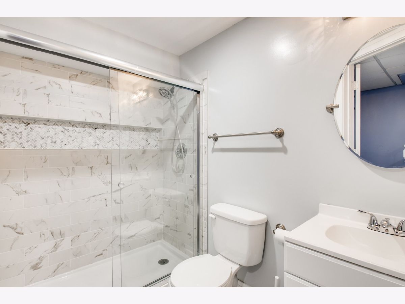
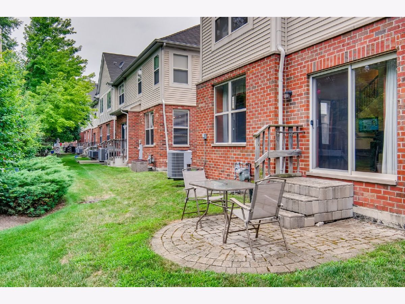
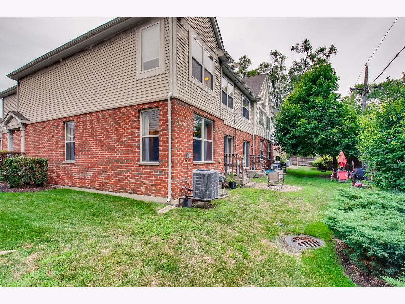
Room Specifics
Total Bedrooms: 4
Bedrooms Above Ground: 3
Bedrooms Below Ground: 1
Dimensions: —
Floor Type: Carpet
Dimensions: —
Floor Type: Carpet
Dimensions: —
Floor Type: Carpet
Full Bathrooms: 4
Bathroom Amenities: —
Bathroom in Basement: 1
Rooms: Den,Loft,Recreation Room,Walk In Closet
Basement Description: Finished
Other Specifics
| 2 | |
| — | |
| — | |
| — | |
| — | |
| 2093 | |
| — | |
| Full | |
| First Floor Laundry | |
| Range, Microwave, Dishwasher, Refrigerator, Washer, Dryer, Stainless Steel Appliance(s) | |
| Not in DB | |
| — | |
| — | |
| — | |
| — |
Tax History
| Year | Property Taxes |
|---|---|
| 2020 | $5,713 |
Contact Agent
Nearby Similar Homes
Nearby Sold Comparables
Contact Agent
Listing Provided By
Buy It Inc


