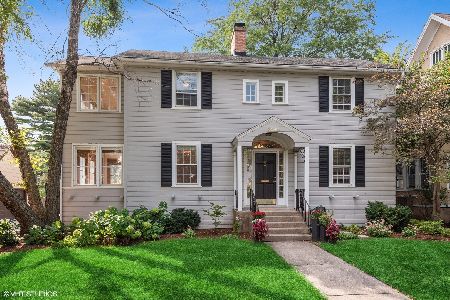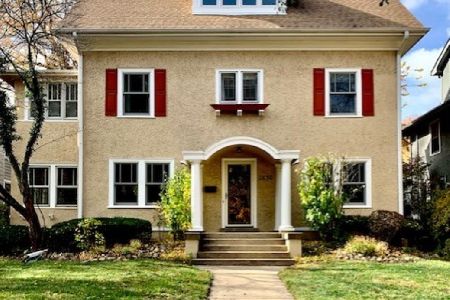1703 Chancellor Street, Evanston, Illinois 60201
$975,000
|
Sold
|
|
| Status: | Closed |
| Sqft: | 2,475 |
| Cost/Sqft: | $362 |
| Beds: | 4 |
| Baths: | 3 |
| Year Built: | 1923 |
| Property Taxes: | $14,265 |
| Days On Market: | 1415 |
| Lot Size: | 0,00 |
Description
Welcome to this wonderful craftsman style home in NE Evanston's McCulloch Park neighborhood. A beautiful bluestone walkway leads the way to this 11 room-5 bedroom 2.5 bath home which offers a sunfilled & spacious living room with fireplace, formal dining room, wonderfully designed eat-in kitchen and 1st floor den/office. Second floor: Primary bedroom with lovely sitting room overlooking the backyard, 2 bedrooms and updated bath, recently renovated 3d floor with 4th bedroom with skylights is the perfect getaway. A full finished basement with recreation room, full bath, and bedroom provides space for kids and adults alike as well as guests who come to visit and enjoy Evanston. Highlights also include large foyer with guest closet, gorgeous leaded windows, hardwood floors, beautiful molding, circular floor plan, 1st floor den, deck, paver patio, fenced yard and 2 car garage. 1703 Chancellor is located in a perfect location for those who are looking for fun and convenience. 1 block north of Central Street shops, restaurants, transportation, Metra, McCulloch Park, NU sports, closes to grocery stores, and a few blocks to LightHouse Beach. -Mulitple offers received. Offers will be accepted until Mon. march 7th noon.
Property Specifics
| Single Family | |
| — | |
| — | |
| 1923 | |
| — | |
| — | |
| No | |
| — |
| Cook | |
| — | |
| — / Not Applicable | |
| — | |
| — | |
| — | |
| 11333210 | |
| 05344250250000 |
Nearby Schools
| NAME: | DISTRICT: | DISTANCE: | |
|---|---|---|---|
|
Grade School
Kingsley Elementary School |
65 | — | |
|
Middle School
Haven Middle School |
65 | Not in DB | |
|
High School
Evanston Twp High School |
202 | Not in DB | |
Property History
| DATE: | EVENT: | PRICE: | SOURCE: |
|---|---|---|---|
| 11 Apr, 2022 | Sold | $975,000 | MRED MLS |
| 7 Mar, 2022 | Under contract | $895,000 | MRED MLS |
| 3 Mar, 2022 | Listed for sale | $895,000 | MRED MLS |
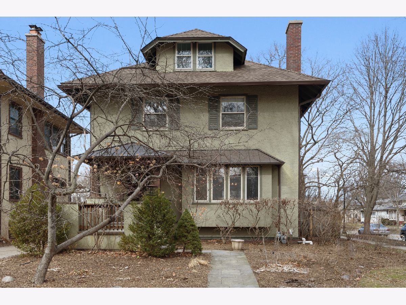
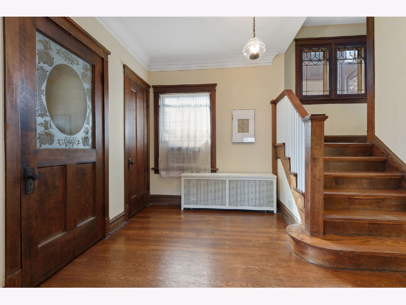
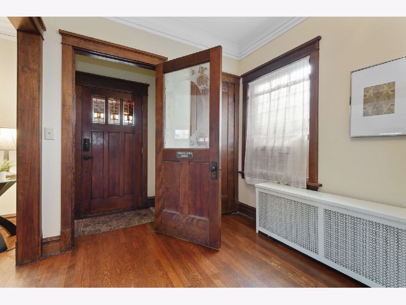
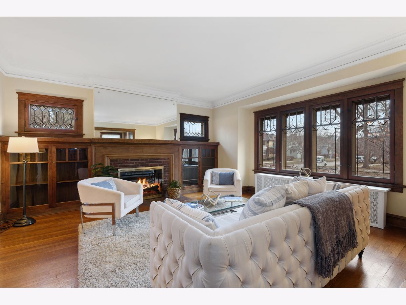
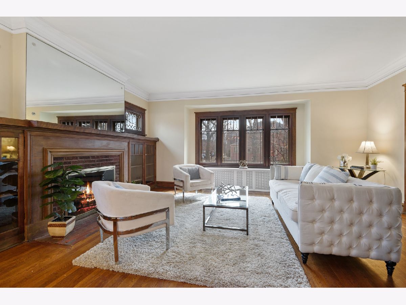
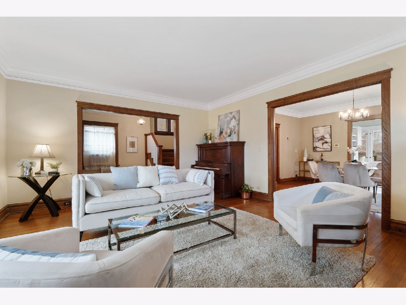
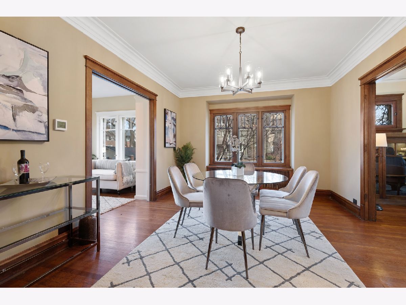
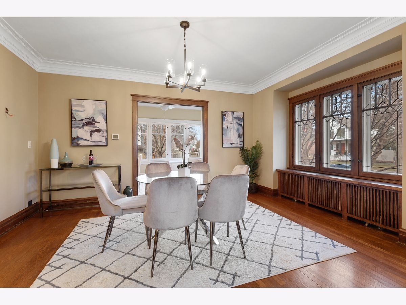
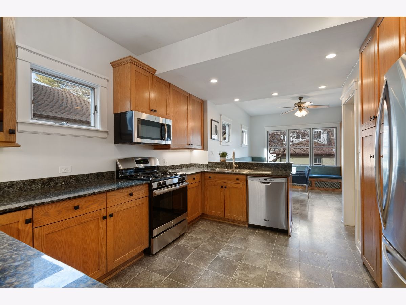
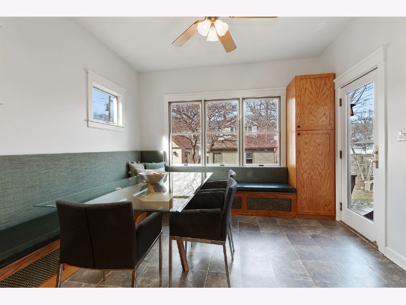
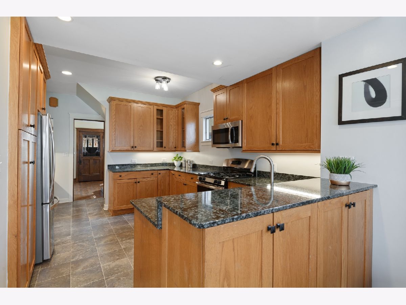
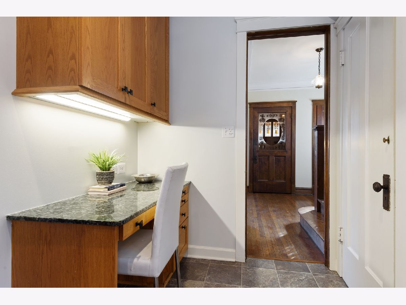
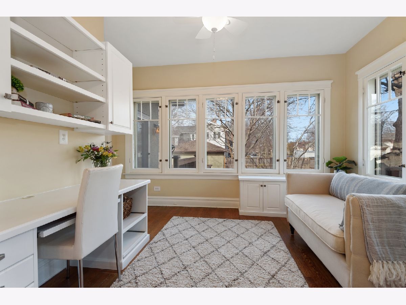
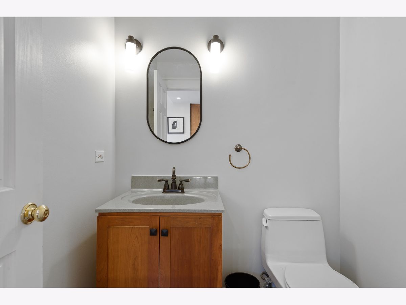
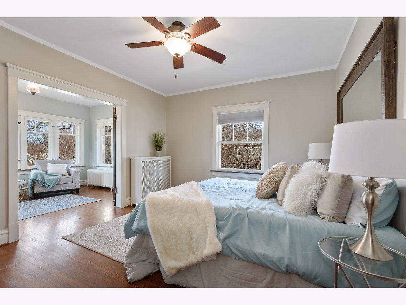
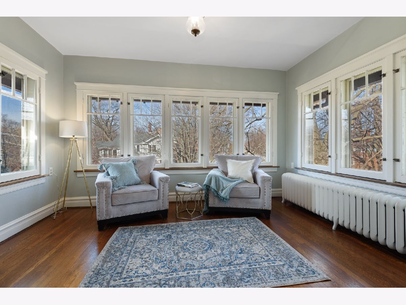
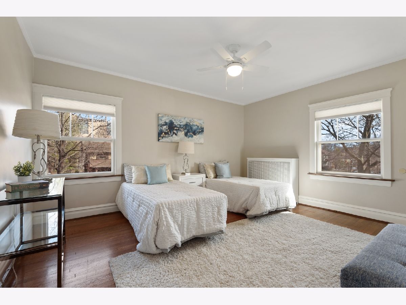
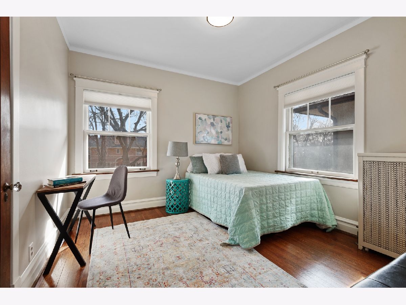
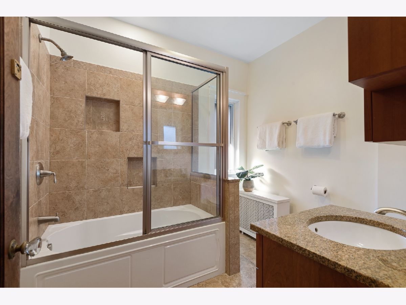
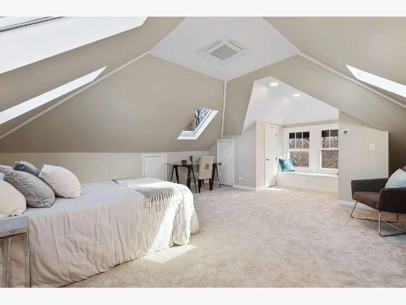
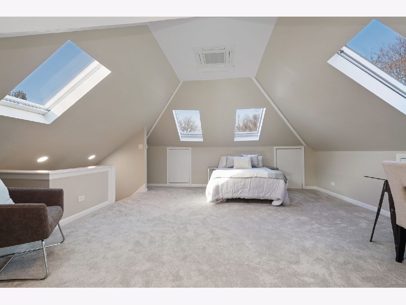
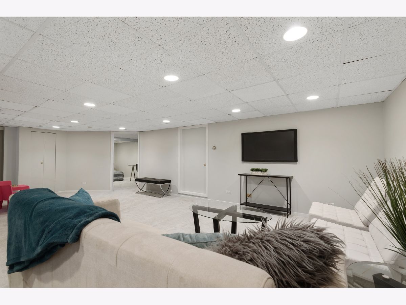
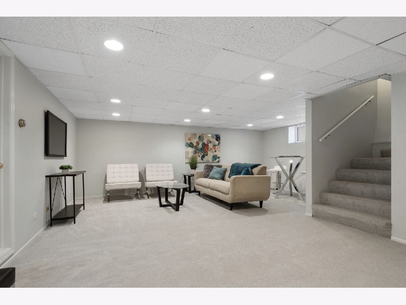
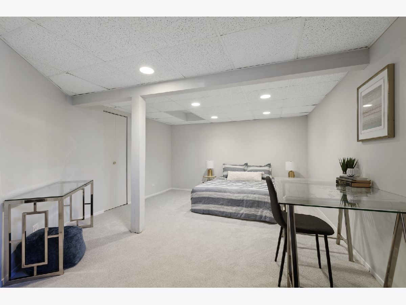
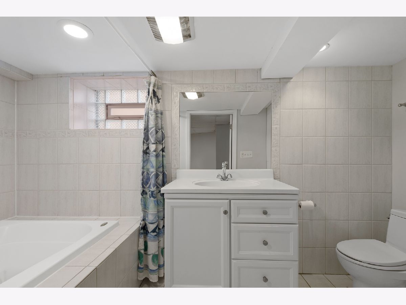
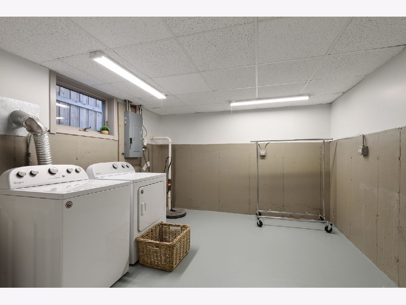
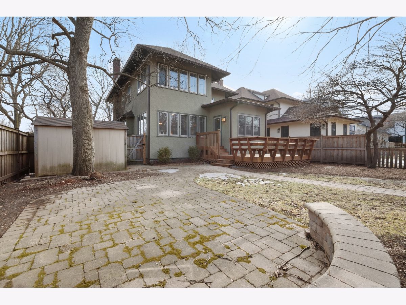
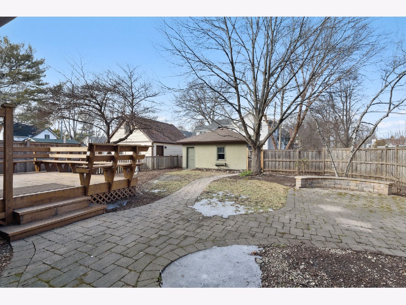
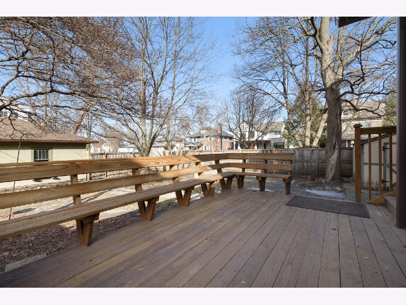
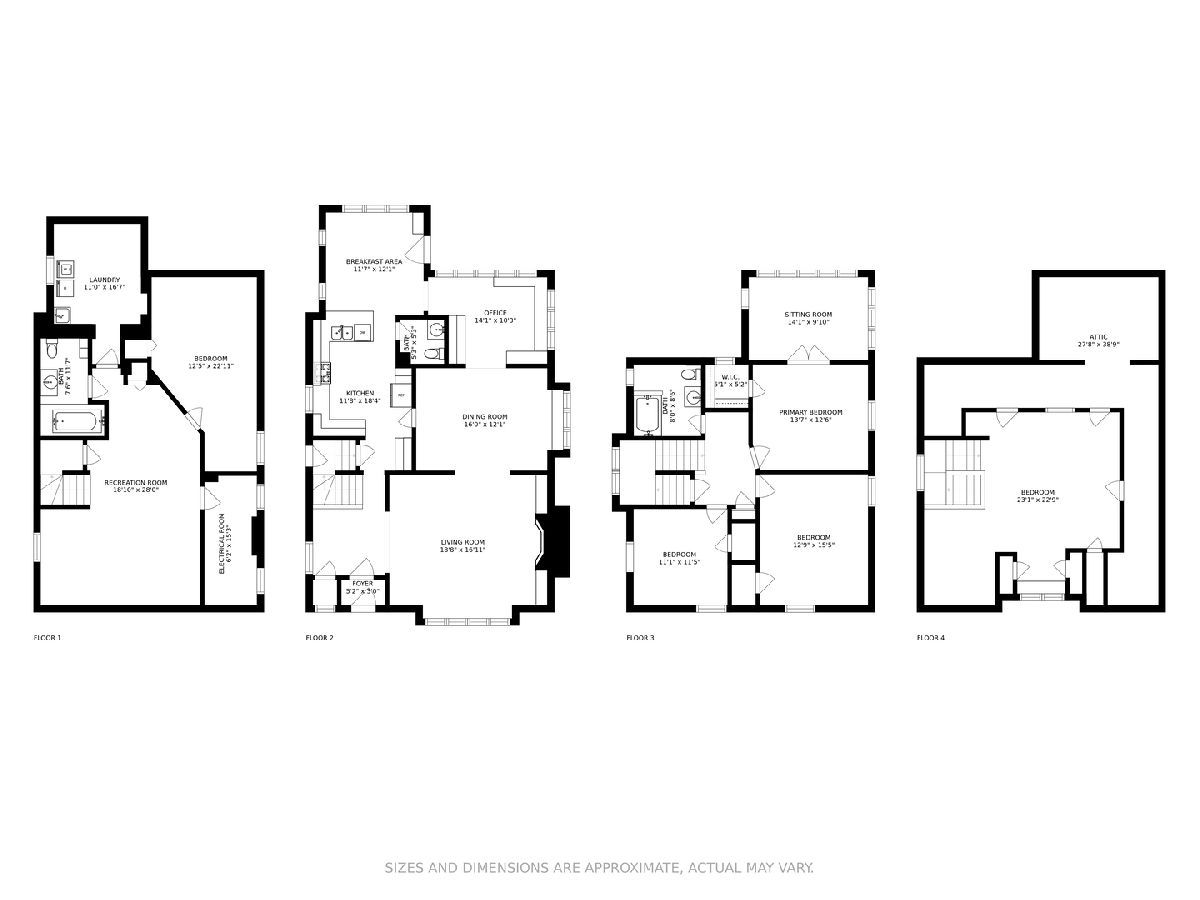
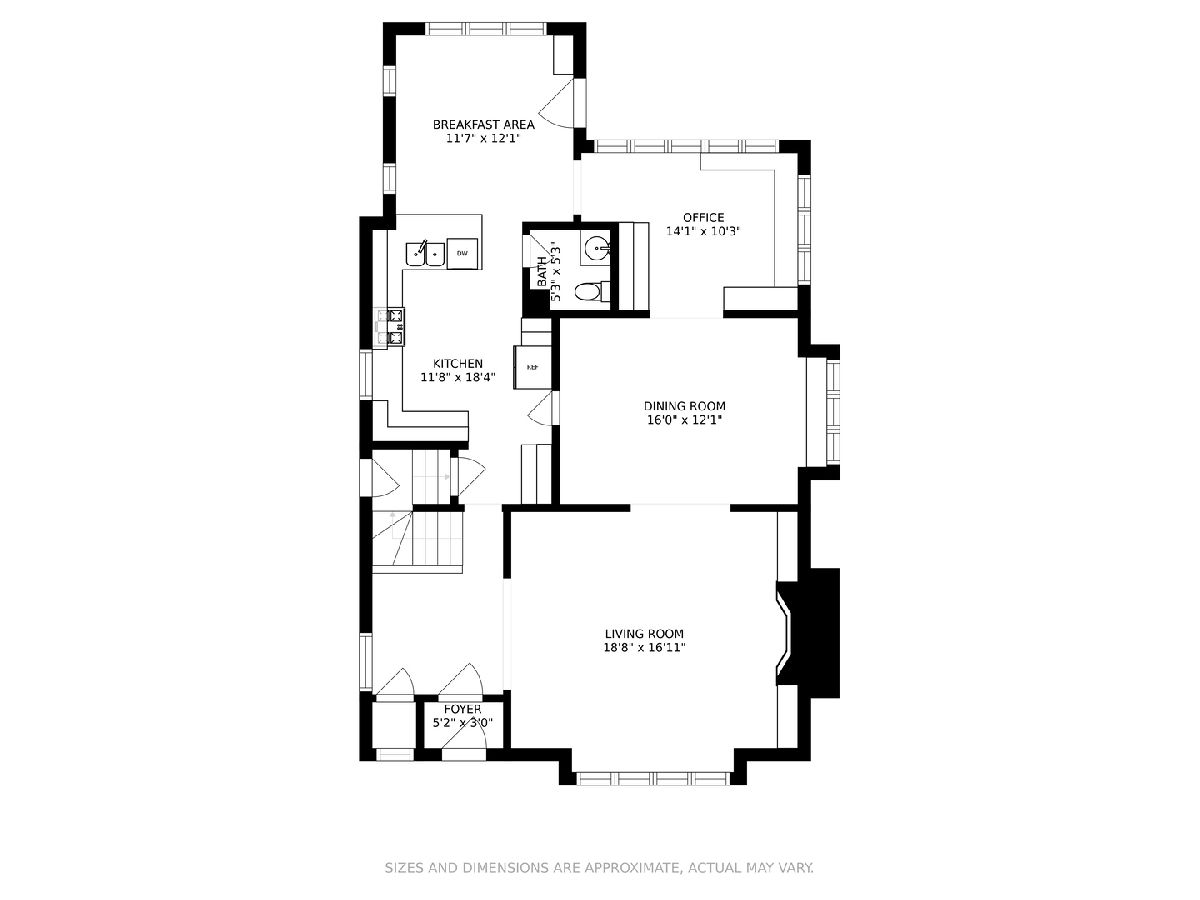
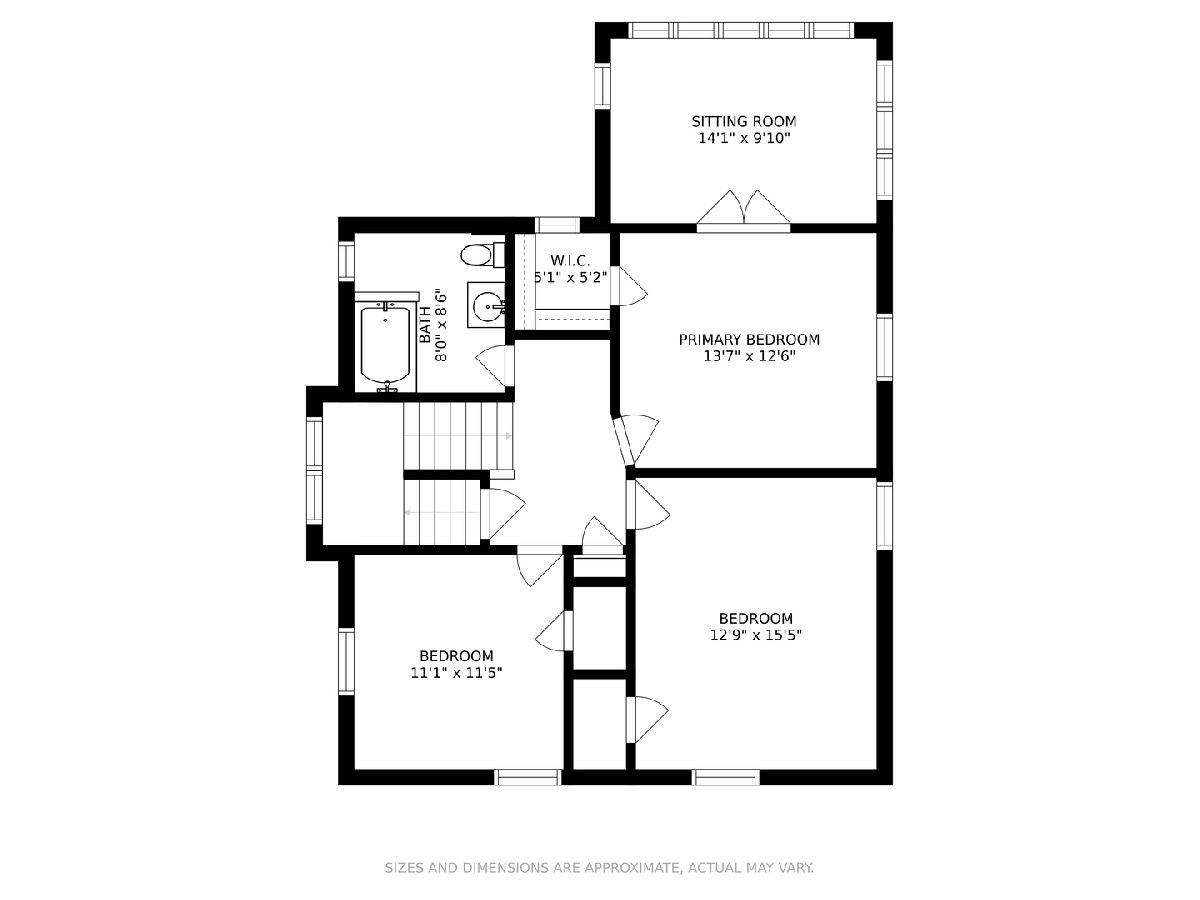
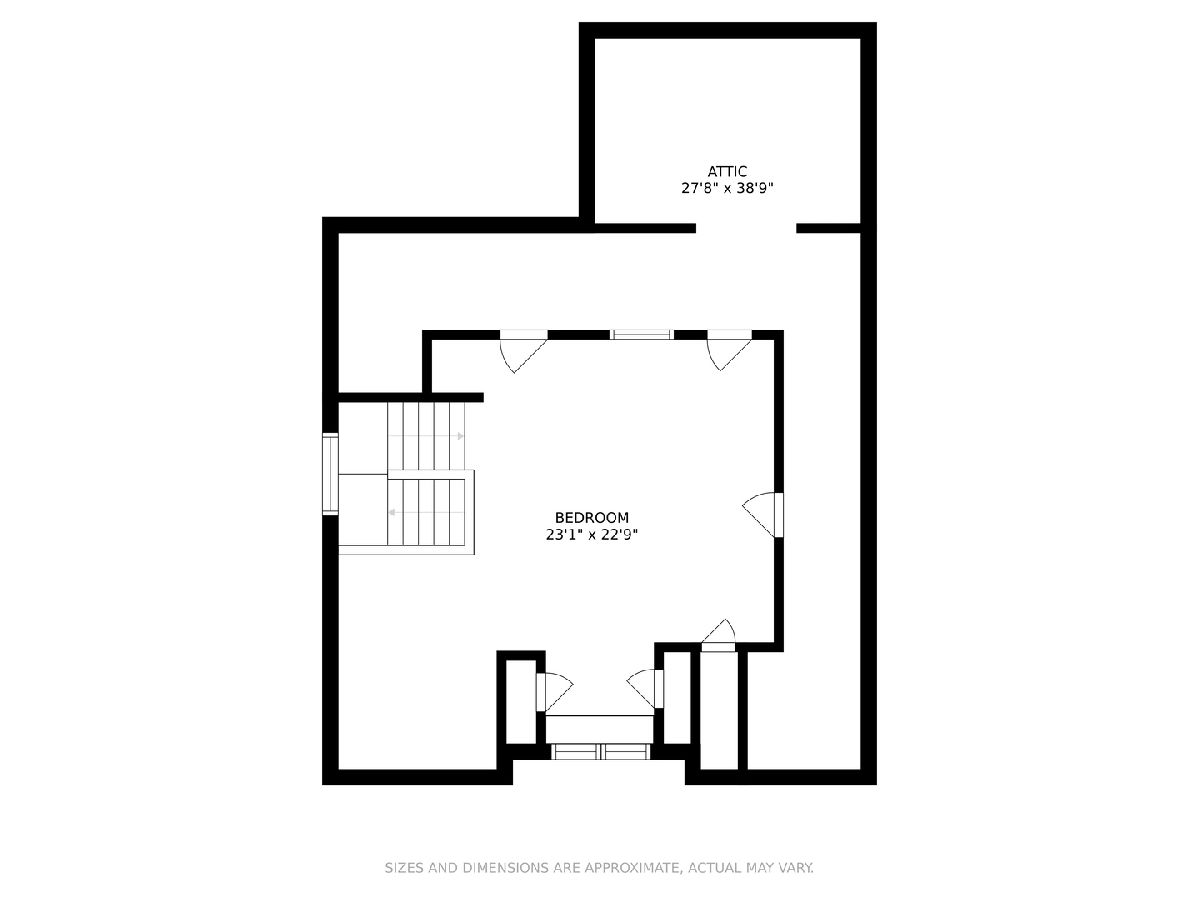
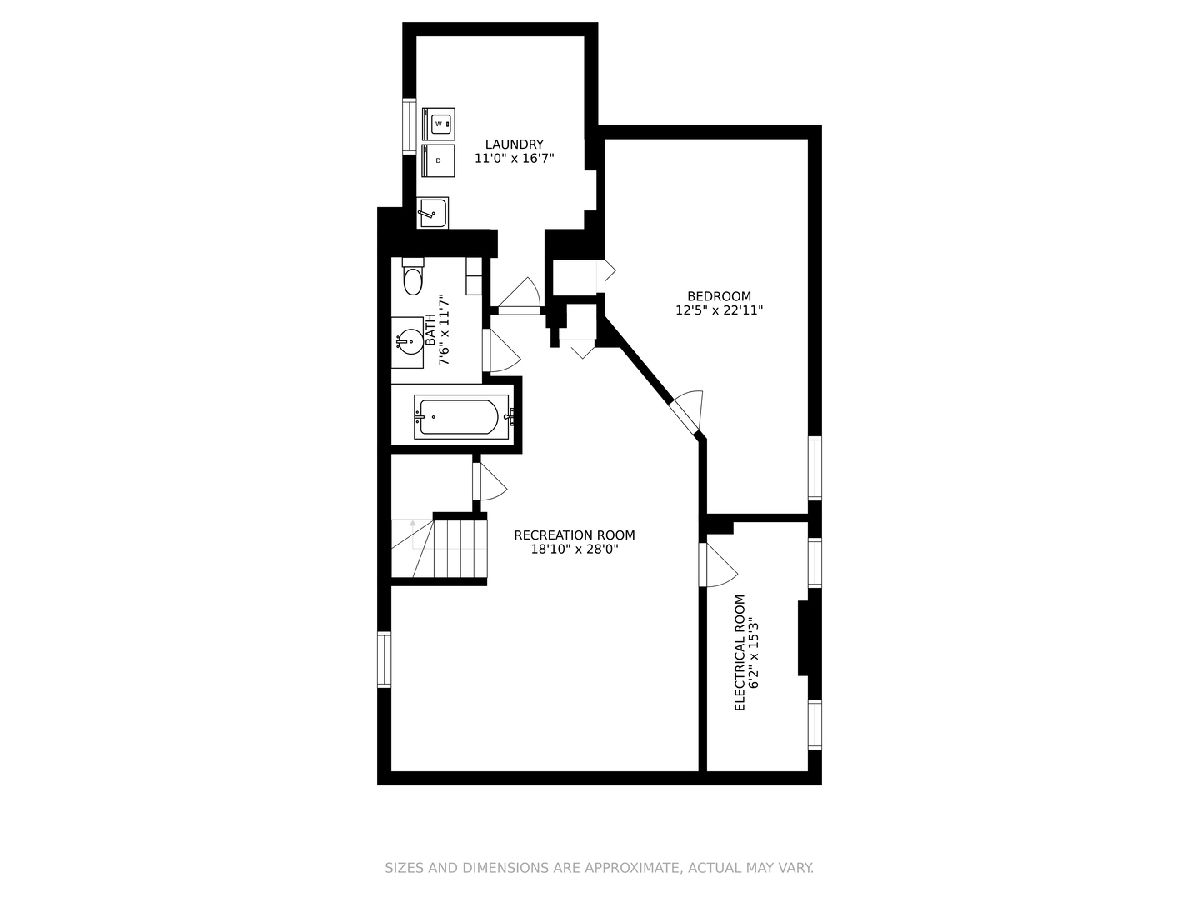
Room Specifics
Total Bedrooms: 5
Bedrooms Above Ground: 4
Bedrooms Below Ground: 1
Dimensions: —
Floor Type: —
Dimensions: —
Floor Type: —
Dimensions: —
Floor Type: —
Dimensions: —
Floor Type: —
Full Bathrooms: 3
Bathroom Amenities: Whirlpool
Bathroom in Basement: 1
Rooms: —
Basement Description: Finished
Other Specifics
| 2 | |
| — | |
| Concrete | |
| — | |
| — | |
| 50 X 153 | |
| Finished | |
| — | |
| — | |
| — | |
| Not in DB | |
| — | |
| — | |
| — | |
| — |
Tax History
| Year | Property Taxes |
|---|---|
| 2022 | $14,265 |
Contact Agent
Nearby Similar Homes
Nearby Sold Comparables
Contact Agent
Listing Provided By
Coldwell Banker Realty








