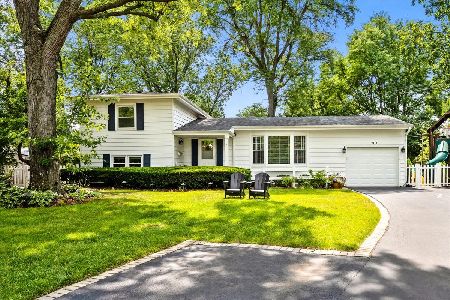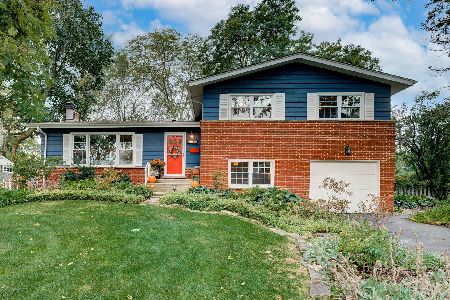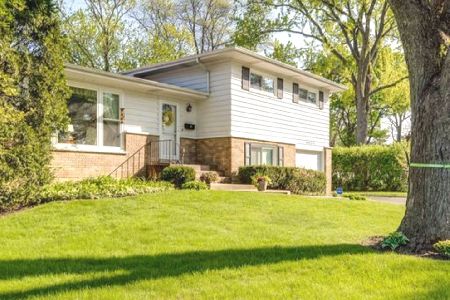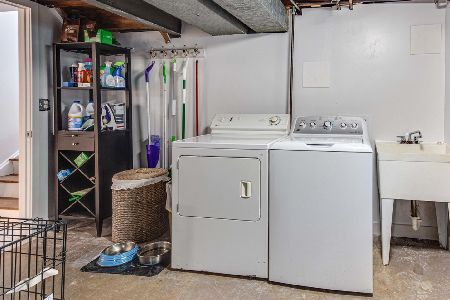1703 Chatham Circle, Deerfield, Illinois 60015
$328,500
|
Sold
|
|
| Status: | Closed |
| Sqft: | 1,550 |
| Cost/Sqft: | $218 |
| Beds: | 4 |
| Baths: | 2 |
| Year Built: | 1958 |
| Property Taxes: | $6,496 |
| Days On Market: | 3578 |
| Lot Size: | 0,21 |
Description
Wonderful opportunity to own this 4 bedroom/2 full-bath split level with sub basement in west Deerfield. Located on a panoramic, private cul-de-sac location which means an expansive backyard! Hardwood floors grace many rooms including the delightful kitchen which hosts ample cabinet and counter space. It also has a pantry closet to help store all of those cooking necessities. Upstairs bath has recently been updated in fashionable wood-look tile, deep spa sink and glass tile accent on walls. So many special touches and you can bring your own ideas to make it truly special. Also centrally located close to the Lake Cook and Deerfield Metra stops and the Tri-State tollway.
Property Specifics
| Single Family | |
| — | |
| — | |
| 1958 | |
| Partial | |
| — | |
| No | |
| 0.21 |
| Lake | |
| Deerfield Park | |
| 0 / Not Applicable | |
| None | |
| Lake Michigan | |
| Public Sewer, Sewer-Storm | |
| 09178789 | |
| 16304070090000 |
Nearby Schools
| NAME: | DISTRICT: | DISTANCE: | |
|---|---|---|---|
|
Grade School
Wilmot Elementary School |
109 | — | |
|
Middle School
Charles J Caruso Middle School |
109 | Not in DB | |
|
High School
Deerfield High School |
113 | Not in DB | |
Property History
| DATE: | EVENT: | PRICE: | SOURCE: |
|---|---|---|---|
| 8 Jul, 2016 | Sold | $328,500 | MRED MLS |
| 12 May, 2016 | Under contract | $338,500 | MRED MLS |
| — | Last price change | $345,500 | MRED MLS |
| 30 Mar, 2016 | Listed for sale | $358,500 | MRED MLS |
| 26 Sep, 2025 | Sold | $550,000 | MRED MLS |
| 25 Aug, 2025 | Under contract | $519,000 | MRED MLS |
| 21 Aug, 2025 | Listed for sale | $519,000 | MRED MLS |
Room Specifics
Total Bedrooms: 4
Bedrooms Above Ground: 4
Bedrooms Below Ground: 0
Dimensions: —
Floor Type: Hardwood
Dimensions: —
Floor Type: Carpet
Dimensions: —
Floor Type: Carpet
Full Bathrooms: 2
Bathroom Amenities: —
Bathroom in Basement: 0
Rooms: Recreation Room
Basement Description: Sub-Basement
Other Specifics
| 1 | |
| Concrete Perimeter | |
| Asphalt | |
| Patio | |
| Cul-De-Sac | |
| 21X21X120X62X123X103 | |
| — | |
| None | |
| Hardwood Floors | |
| Range, Microwave, Dishwasher, Refrigerator, Washer, Dryer | |
| Not in DB | |
| — | |
| — | |
| — | |
| — |
Tax History
| Year | Property Taxes |
|---|---|
| 2016 | $6,496 |
| 2025 | $10,826 |
Contact Agent
Nearby Similar Homes
Nearby Sold Comparables
Contact Agent
Listing Provided By
RE/MAX Showcase









