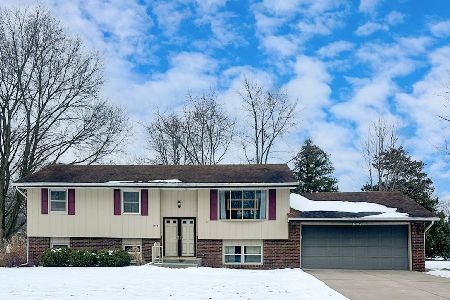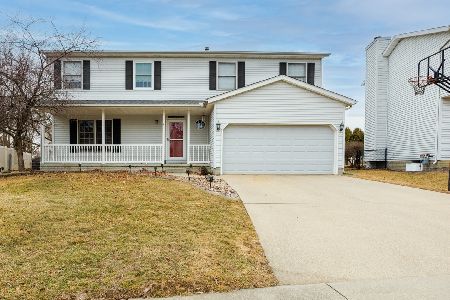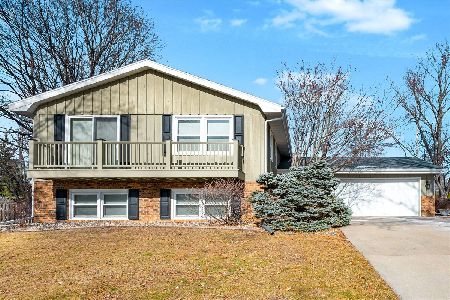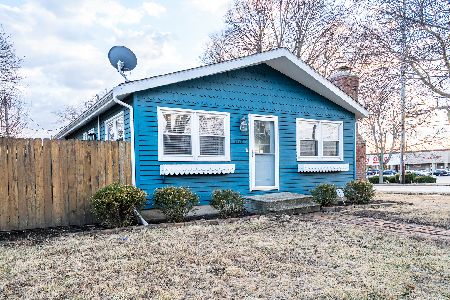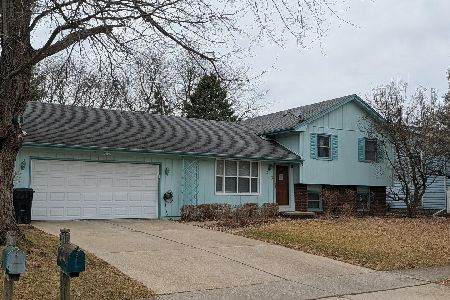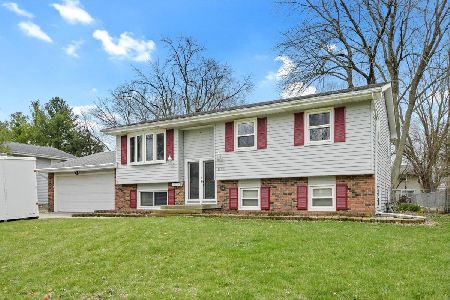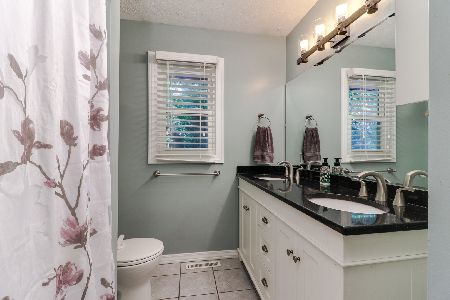1703 Erin Drive, Normal, Illinois 61761
$157,500
|
Sold
|
|
| Status: | Closed |
| Sqft: | 1,700 |
| Cost/Sqft: | $94 |
| Beds: | 4 |
| Baths: | 3 |
| Year Built: | 1976 |
| Property Taxes: | $3,360 |
| Days On Market: | 2739 |
| Lot Size: | 0,00 |
Description
Beautifully updated 5 bedroom 3 Bath bi-level in a quiet neighborhood in Normal! This gem offers SO MUCH SPACE & upgrades! HUGE eat-in kitchen with freshly painted white cabinets! Master boasts an en suite bath! Finished lower level with large family room, 2 bedrooms & full bath! Stunning new solid wood doors & trim are highlighted with rich dark cherry stain! Updated paint, carpet & light fixtures- This home is MOVE IN READY! Deck overlooks patio and lushly landscaped fenced yard! Fantastic 2 car garage w/ extra storage & compressor hook-ups would make a great workshop! Priced to sell! A must see!
Property Specifics
| Single Family | |
| — | |
| Bi-Level | |
| 1976 | |
| None | |
| — | |
| No | |
| — |
| Mc Lean | |
| University Park | |
| — / Not Applicable | |
| — | |
| Public | |
| Public Sewer | |
| 10248292 | |
| 1429353003 |
Nearby Schools
| NAME: | DISTRICT: | DISTANCE: | |
|---|---|---|---|
|
Grade School
Parkside Elementary |
5 | — | |
|
Middle School
Parkside Jr High |
5 | Not in DB | |
|
High School
Normal Community West High Schoo |
5 | Not in DB | |
Property History
| DATE: | EVENT: | PRICE: | SOURCE: |
|---|---|---|---|
| 18 Apr, 2019 | Sold | $157,500 | MRED MLS |
| 7 Mar, 2019 | Under contract | $159,900 | MRED MLS |
| 1 Sep, 2018 | Listed for sale | $165,000 | MRED MLS |
| 28 Apr, 2023 | Sold | $210,000 | MRED MLS |
| 4 Apr, 2023 | Under contract | $200,000 | MRED MLS |
| 1 Apr, 2023 | Listed for sale | $200,000 | MRED MLS |
Room Specifics
Total Bedrooms: 5
Bedrooms Above Ground: 4
Bedrooms Below Ground: 1
Dimensions: —
Floor Type: Carpet
Dimensions: —
Floor Type: Carpet
Dimensions: —
Floor Type: Carpet
Dimensions: —
Floor Type: —
Full Bathrooms: 3
Bathroom Amenities: —
Bathroom in Basement: 1
Rooms: Other Room,Family Room,Foyer
Basement Description: Egress Window,Exterior Access,Finished
Other Specifics
| 2 | |
| — | |
| — | |
| Patio, Deck, Porch | |
| Fenced Yard,Mature Trees,Landscaped | |
| 85 X 135 | |
| Pull Down Stair | |
| Full | |
| First Floor Full Bath | |
| Dishwasher, Refrigerator, Range | |
| Not in DB | |
| — | |
| — | |
| — | |
| — |
Tax History
| Year | Property Taxes |
|---|---|
| 2019 | $3,360 |
| 2023 | $4,008 |
Contact Agent
Nearby Similar Homes
Nearby Sold Comparables
Contact Agent
Listing Provided By
Berkshire Hathaway Snyder Real Estate

