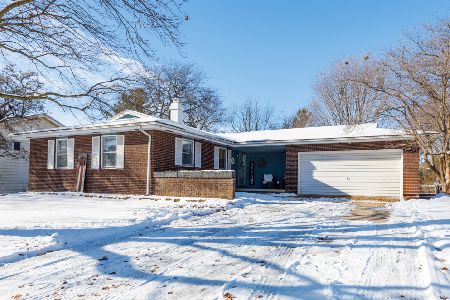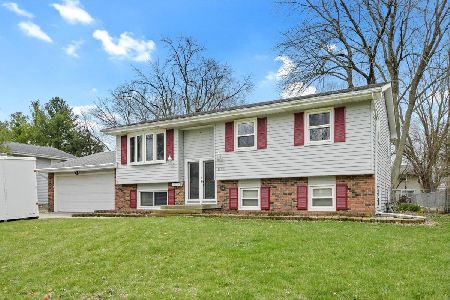1705 Erin Drive, Normal, Illinois 61761
$176,000
|
Sold
|
|
| Status: | Closed |
| Sqft: | 2,040 |
| Cost/Sqft: | $88 |
| Beds: | 4 |
| Baths: | 2 |
| Year Built: | 1975 |
| Property Taxes: | $3,455 |
| Days On Market: | 1597 |
| Lot Size: | 0,00 |
Description
Well maintained 4 bedroom, 2 full bath bi level with fenced yard, deck, and mature trees. Eat in kitchen, nice size main floor family room with daylight window. 3 bedrooms up, full bath with updated double vanity and granite counter top. Large lower level family room with fireplace and built ins. 4th bedroom / office and additional full bath. Laundry with nice storage space and access to 2 car garage and backyard. Radon mitigated. Ready for a new owner!
Property Specifics
| Single Family | |
| — | |
| Bi-Level | |
| 1975 | |
| Full | |
| — | |
| No | |
| 0 |
| Mc Lean | |
| University Park | |
| — / Not Applicable | |
| None | |
| Public | |
| Public Sewer | |
| 11202939 | |
| 1429353002 |
Nearby Schools
| NAME: | DISTRICT: | DISTANCE: | |
|---|---|---|---|
|
Grade School
Oakdale Elementary |
5 | — | |
|
Middle School
Kingsley Jr High |
5 | Not in DB | |
|
High School
Normal Community West High Schoo |
5 | Not in DB | |
Property History
| DATE: | EVENT: | PRICE: | SOURCE: |
|---|---|---|---|
| 4 Sep, 2009 | Sold | $149,900 | MRED MLS |
| 31 Jul, 2009 | Under contract | $154,900 | MRED MLS |
| 20 Jul, 2009 | Listed for sale | $154,900 | MRED MLS |
| 8 Jul, 2016 | Sold | $146,000 | MRED MLS |
| 23 May, 2016 | Under contract | $149,900 | MRED MLS |
| 4 Mar, 2016 | Listed for sale | $162,900 | MRED MLS |
| 14 Oct, 2021 | Sold | $176,000 | MRED MLS |
| 1 Sep, 2021 | Under contract | $179,900 | MRED MLS |
| 27 Aug, 2021 | Listed for sale | $179,900 | MRED MLS |
| 16 Jun, 2023 | Sold | $215,000 | MRED MLS |
| 16 Apr, 2023 | Under contract | $200,000 | MRED MLS |
| 13 Apr, 2023 | Listed for sale | $200,000 | MRED MLS |

































Room Specifics
Total Bedrooms: 4
Bedrooms Above Ground: 4
Bedrooms Below Ground: 0
Dimensions: —
Floor Type: Carpet
Dimensions: —
Floor Type: Carpet
Dimensions: —
Floor Type: Carpet
Full Bathrooms: 2
Bathroom Amenities: —
Bathroom in Basement: 1
Rooms: No additional rooms
Basement Description: Finished
Other Specifics
| 2 | |
| — | |
| Concrete | |
| — | |
| — | |
| 84 X 129 | |
| — | |
| — | |
| — | |
| Range, Microwave, Dishwasher, Refrigerator | |
| Not in DB | |
| — | |
| — | |
| — | |
| Wood Burning |
Tax History
| Year | Property Taxes |
|---|---|
| 2009 | $3,189 |
| 2016 | $3,044 |
| 2021 | $3,455 |
| 2023 | $3,635 |
Contact Agent
Nearby Similar Homes
Nearby Sold Comparables
Contact Agent
Listing Provided By
Coldwell Banker Real Estate Group






