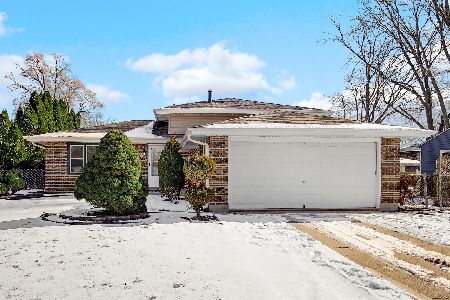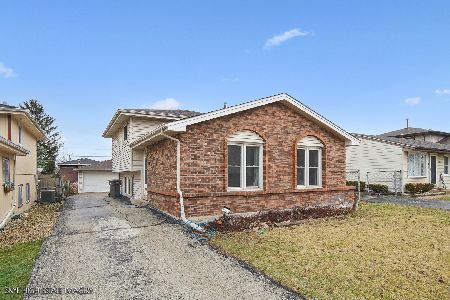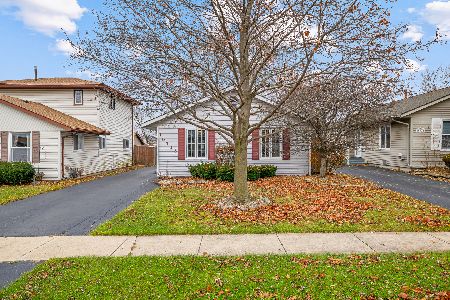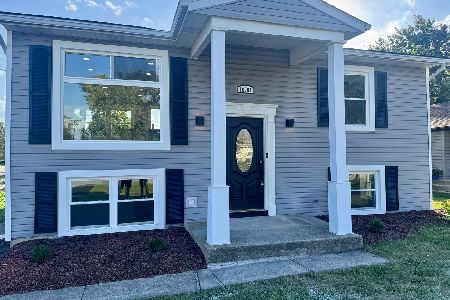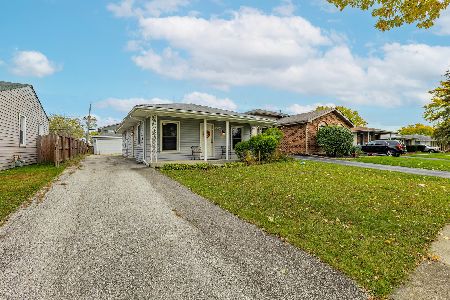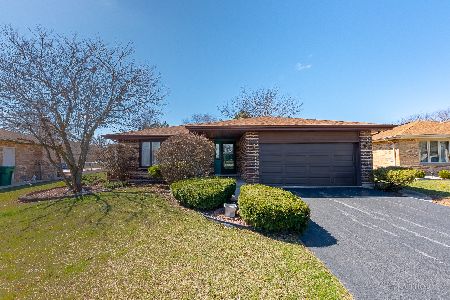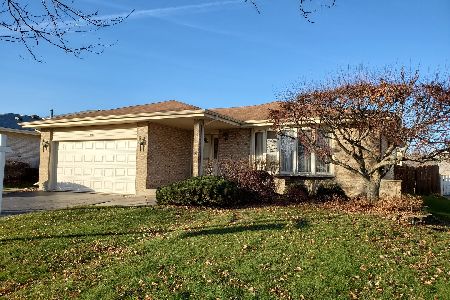17031 Haven Avenue, Orland Hills, Illinois 60487
$259,000
|
Sold
|
|
| Status: | Closed |
| Sqft: | 1,966 |
| Cost/Sqft: | $132 |
| Beds: | 3 |
| Baths: | 3 |
| Year Built: | 1991 |
| Property Taxes: | $6,598 |
| Days On Market: | 3612 |
| Lot Size: | 0,18 |
Description
Immaculate step RANCH in Orland Hills featuring numerous UPDATES! The exterior offers NEW windows (2014), a 2 car garage & fenced-in yard w/pool, large deck & firepit! Warm & inviting interior features a NEW hot water heater (2015), furnace & AC (2012)! In the main living area is a Living room, formal Dining room, Kitchen, Family room & a Powder room! Formal Living room w/lovely 5 panel - bayed window! Eat-in Kitchen includes all appliances, custom cabinetry & large Dinette! Spacious Family room w/stone fireplace, 5 panel picture window & hardwood floors! There are 2 full BATHS & 3 spacious BEDS in this home (All BEDS have NEWER carpet)! One of the BEDS is a Master Suite w/dual closets & updated bathroom! If you are looking for additional living space, this home has it! The basement has been finished w/large REC room that includes 6 panel doors, colonial trim & tons of storage! Well maintained & in a wonderful location to Andrew High School, shopping, dining & interstate access!
Property Specifics
| Single Family | |
| — | |
| Step Ranch | |
| 1991 | |
| Partial | |
| — | |
| No | |
| 0.18 |
| Cook | |
| Ridgegate | |
| 0 / Not Applicable | |
| None | |
| Lake Michigan,Public | |
| Public Sewer | |
| 09150880 | |
| 27271080160000 |
Nearby Schools
| NAME: | DISTRICT: | DISTANCE: | |
|---|---|---|---|
|
Grade School
Kirby Elementary School |
140 | — | |
|
High School
Victor J Andrew High School |
230 | Not in DB | |
Property History
| DATE: | EVENT: | PRICE: | SOURCE: |
|---|---|---|---|
| 29 Apr, 2016 | Sold | $259,000 | MRED MLS |
| 6 Mar, 2016 | Under contract | $259,000 | MRED MLS |
| 29 Feb, 2016 | Listed for sale | $259,000 | MRED MLS |
Room Specifics
Total Bedrooms: 3
Bedrooms Above Ground: 3
Bedrooms Below Ground: 0
Dimensions: —
Floor Type: Carpet
Dimensions: —
Floor Type: Carpet
Full Bathrooms: 3
Bathroom Amenities: Soaking Tub
Bathroom in Basement: 0
Rooms: Recreation Room
Basement Description: Finished,Crawl
Other Specifics
| 2 | |
| Concrete Perimeter | |
| Asphalt | |
| Deck, Above Ground Pool | |
| Fenced Yard | |
| 55X135X86X125 | |
| Unfinished | |
| Full | |
| Hardwood Floors, First Floor Bedroom, First Floor Full Bath | |
| Range, Microwave, Dishwasher, Refrigerator, Washer, Dryer | |
| Not in DB | |
| Sidewalks, Street Lights, Street Paved | |
| — | |
| — | |
| Wood Burning, Gas Starter |
Tax History
| Year | Property Taxes |
|---|---|
| 2016 | $6,598 |
Contact Agent
Nearby Similar Homes
Nearby Sold Comparables
Contact Agent
Listing Provided By
Lincoln-Way Realty, Inc

