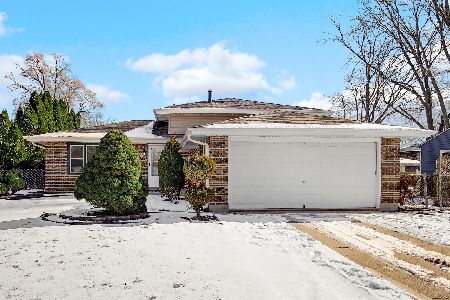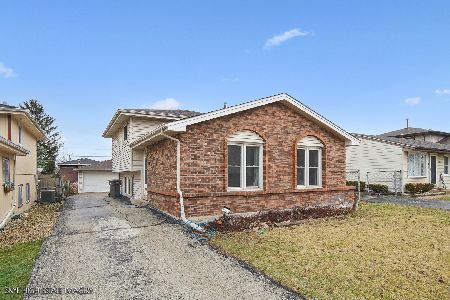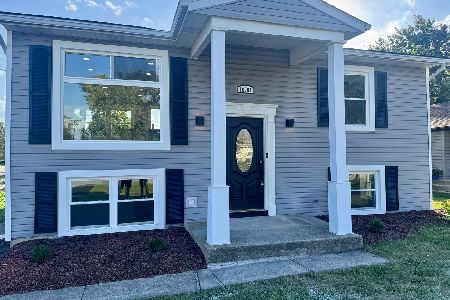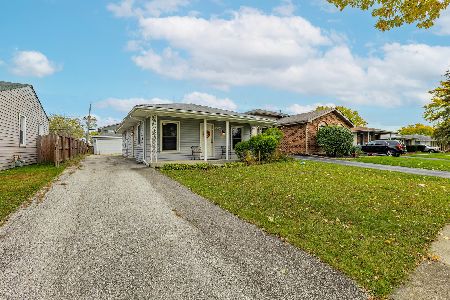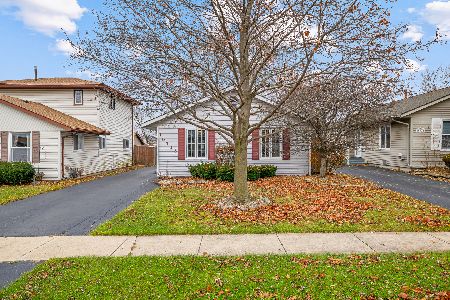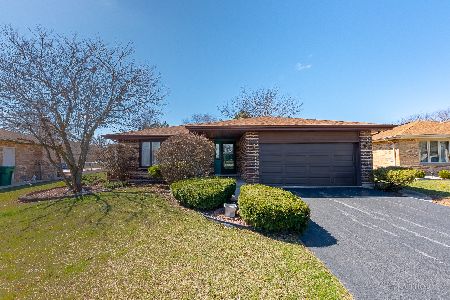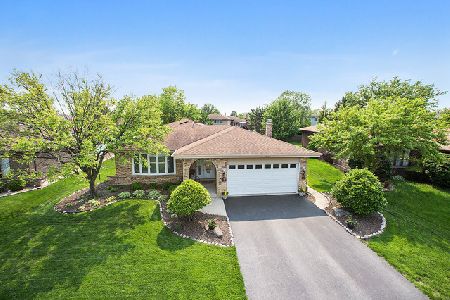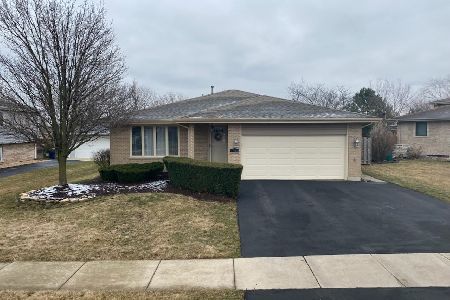9232 170th Street, Orland Hills, Illinois 60487
$329,000
|
Sold
|
|
| Status: | Closed |
| Sqft: | 1,966 |
| Cost/Sqft: | $168 |
| Beds: | 3 |
| Baths: | 2 |
| Year Built: | 1991 |
| Property Taxes: | $6,280 |
| Days On Market: | 1521 |
| Lot Size: | 0,18 |
Description
Sprawling Three-Step Ranch w/Finished Basement! This Highly Desirable Model is Designed For Easy Living w/Minimal Stairs & Fabulous Open-Concept Floor Plan - Splendidly Spacious Indeed! Elegant Living Room w/Bow Window & Separate Formal Dining. Inviting Eat-Kitchen Flows Nicely w/Adjacent Main Level Family Room - Great For Gatherings. Convenient Main Level Bath/Shower Too! Just A Few Steps Up You'll Find Three Really Spacious Bedrooms w/Ideal Dual Closets. An Additional Full Bath Offers Extra Long Vanity & Multiple Cabinets. Convenient Over-Sized Hall Linen Closet. Head On Down To The Bright Finished Basement Complete w/4th Bedrm or Ideal Private Home Office. Bonus Recreation Room Great For Kids, Family Fun or Perfect Hideaway Hangout! Enormous & Clean Laundry, Storage & Utility Area. The Raised Concrete 'Crawl' Offers Easy Access to Additional Storage Space Galore! Super Exterior Features Too. Concrete Party Patio - Full-Fenced Private Yard - Professional Pretty Landscape - Great Curb Appeal! Two-Car Attached Garage. Absolute Perfect Location - Highly Desirable Ridgegate of Orland Hills! Quiet Residential Area, Yet, Easily Accessible To Every Neccesity & Convenience. MOVE-IN ENJOY - SUPER CLEAN! The Sellers Loved & Maintained This Well-Kept Home & It Shows. Grab It!
Property Specifics
| Single Family | |
| — | |
| Step Ranch | |
| 1991 | |
| Partial | |
| THREE STEP RANCH | |
| No | |
| 0.18 |
| Cook | |
| Ridgegate | |
| — / Not Applicable | |
| None | |
| Lake Michigan | |
| — | |
| 11274364 | |
| 27271090060000 |
Nearby Schools
| NAME: | DISTRICT: | DISTANCE: | |
|---|---|---|---|
|
Grade School
Fernway Park Elementary School |
140 | — | |
|
Middle School
Prairie View Middle School |
140 | Not in DB | |
|
High School
Victor J Andrew High School |
230 | Not in DB | |
Property History
| DATE: | EVENT: | PRICE: | SOURCE: |
|---|---|---|---|
| 19 Jan, 2022 | Sold | $329,000 | MRED MLS |
| 15 Dec, 2021 | Under contract | $329,875 | MRED MLS |
| — | Last price change | $335,000 | MRED MLS |
| 20 Nov, 2021 | Listed for sale | $335,000 | MRED MLS |
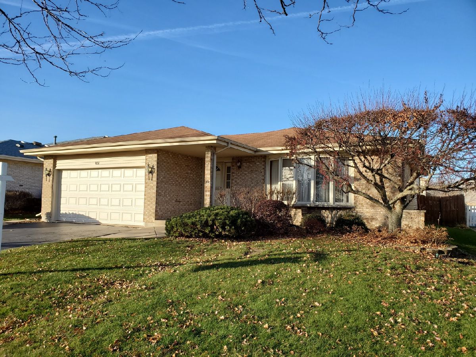
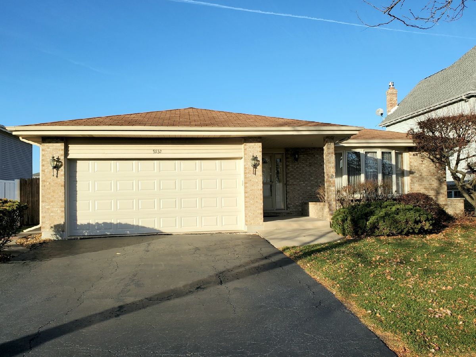
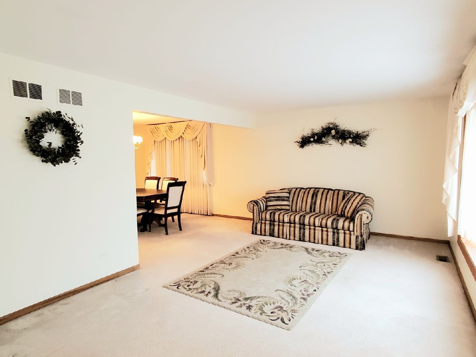
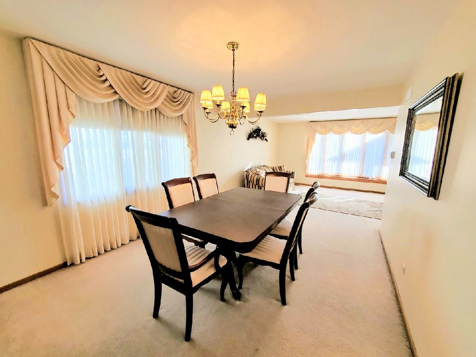
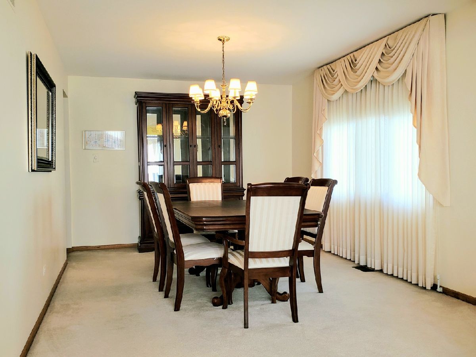
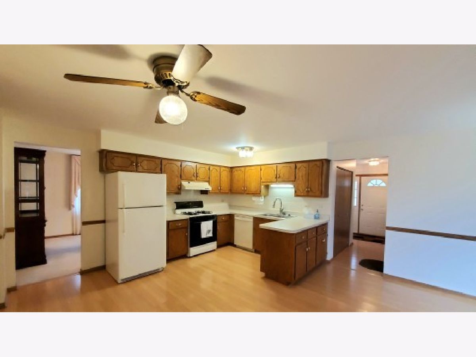
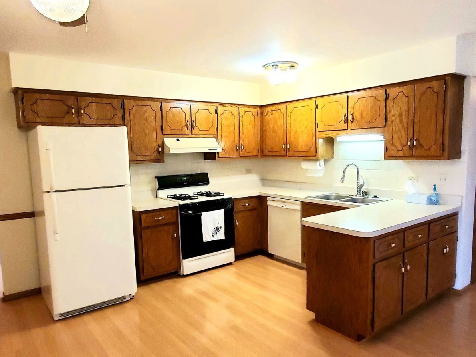
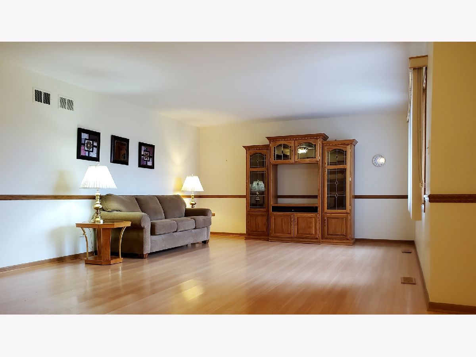
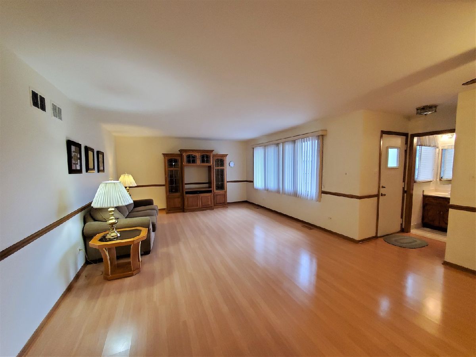
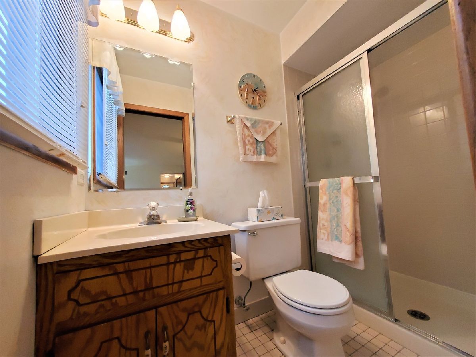
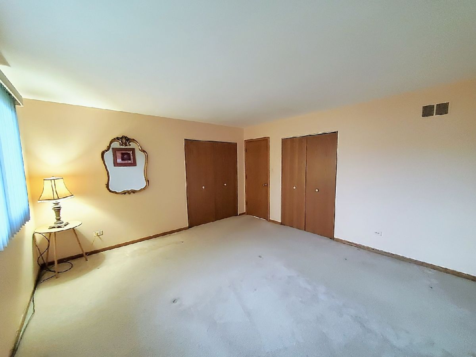
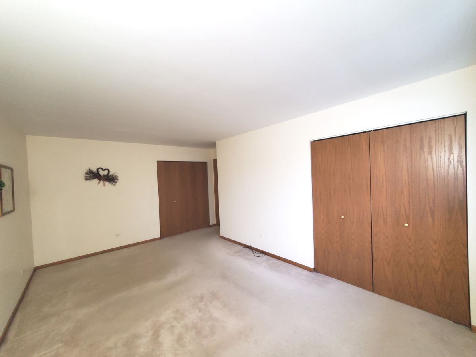
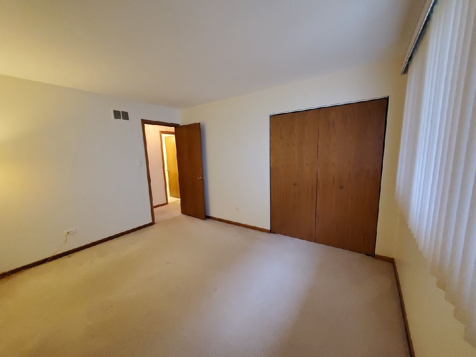
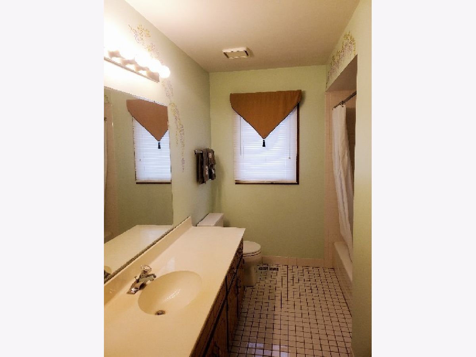
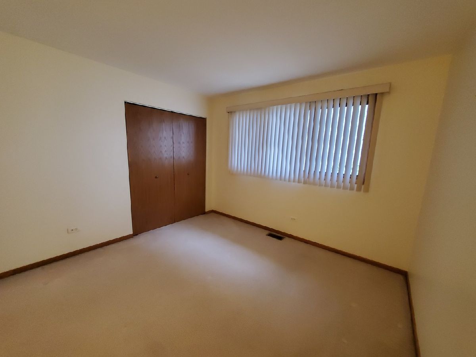
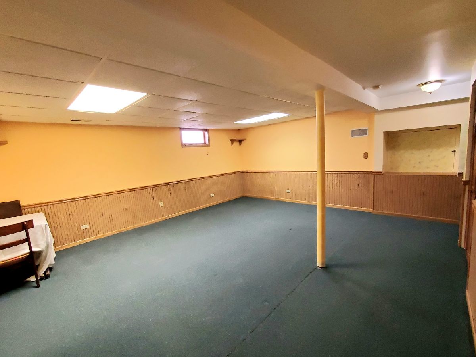
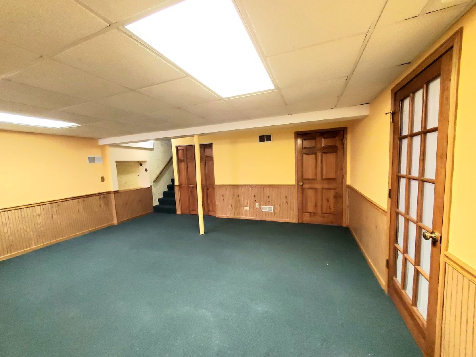
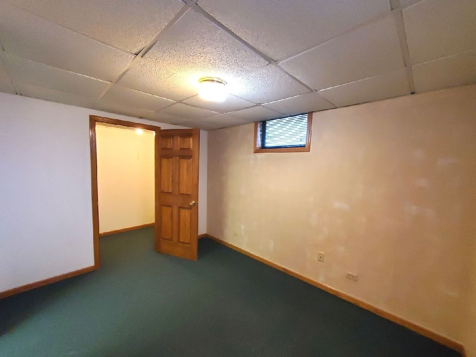
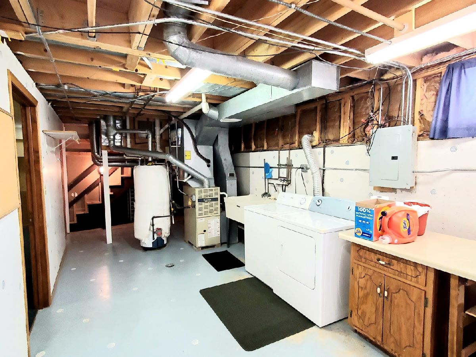
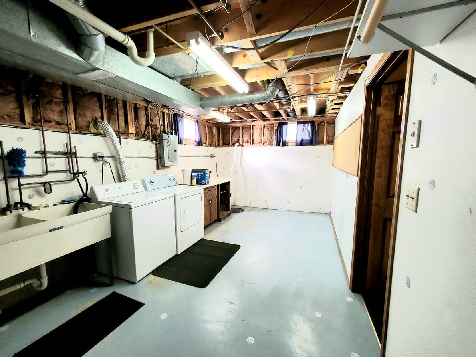
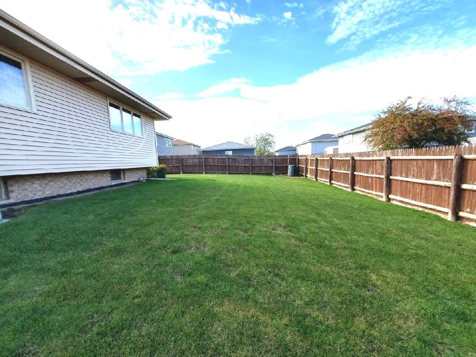
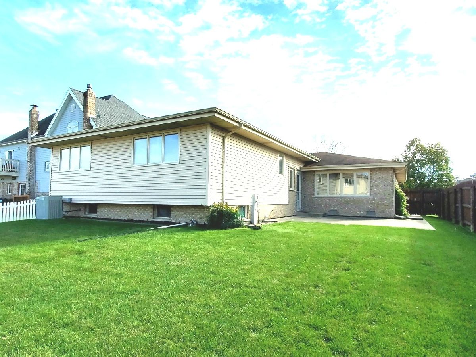
Room Specifics
Total Bedrooms: 4
Bedrooms Above Ground: 3
Bedrooms Below Ground: 1
Dimensions: —
Floor Type: Carpet
Dimensions: —
Floor Type: Carpet
Dimensions: —
Floor Type: Carpet
Full Bathrooms: 2
Bathroom Amenities: —
Bathroom in Basement: 0
Rooms: Utility Room-Lower Level,Recreation Room
Basement Description: Finished
Other Specifics
| 2 | |
| Concrete Perimeter | |
| — | |
| Patio, Porch | |
| Fenced Yard | |
| 61 X 125 | |
| — | |
| None | |
| Wood Laminate Floors, First Floor Full Bath, Open Floorplan | |
| Range, Dishwasher, Refrigerator, Washer, Dryer, Disposal | |
| Not in DB | |
| Curbs, Sidewalks, Street Lights, Street Paved | |
| — | |
| — | |
| — |
Tax History
| Year | Property Taxes |
|---|---|
| 2022 | $6,280 |
Contact Agent
Nearby Similar Homes
Nearby Sold Comparables
Contact Agent
Listing Provided By
HomeSmart Realty Group

