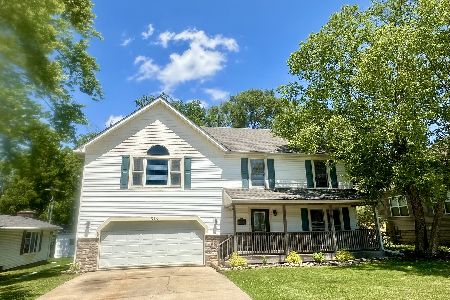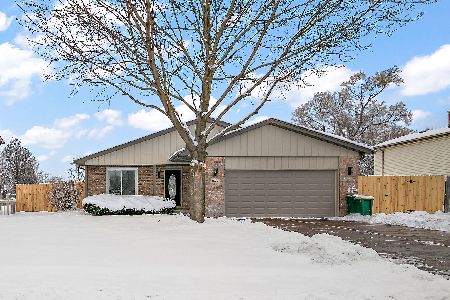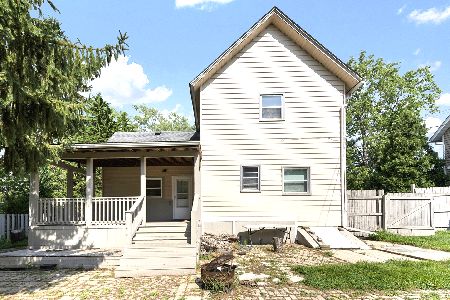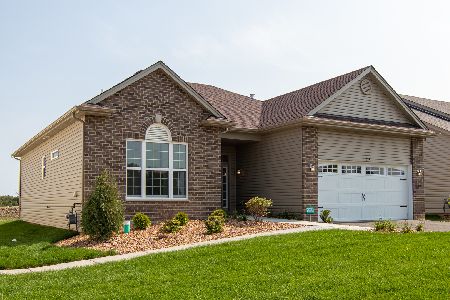17032 Sterling Drive, Lockport, Illinois 60441
$275,000
|
Sold
|
|
| Status: | Closed |
| Sqft: | 3,850 |
| Cost/Sqft: | $74 |
| Beds: | 4 |
| Baths: | 3 |
| Year Built: | 2005 |
| Property Taxes: | $9,376 |
| Days On Market: | 4790 |
| Lot Size: | 0,28 |
Description
Beautiful Brick 3850 Sq Ft Home on Large Fenced Lot. 4 Bed +Huge Loft, 3 Full Baths, 1st Fl Den/5th Bdrm, 1st Fl Full Bath, Full Bsmt. Eat In Kitchen w/Corian Counters, Island, Dbl Oven, Pantry. Oak Staircase, 2-Story Foyer, Gas Fireplace, Sep Dining Room. Huge Master w/Lux Bath & Walk-In, All Large Bedrooms & Jack/Jill Bath. Professionally Painted. Fenced Yard w/Patio & Swingset. 3 Car Garage. Normal Sale-Relocation
Property Specifics
| Single Family | |
| — | |
| Traditional | |
| 2005 | |
| Full | |
| LINCOLN II | |
| No | |
| 0.28 |
| Will | |
| Neuberry Ridge | |
| 300 / Annual | |
| Other | |
| Public | |
| Public Sewer | |
| 08231198 | |
| 1104264030200000 |
Property History
| DATE: | EVENT: | PRICE: | SOURCE: |
|---|---|---|---|
| 12 Feb, 2013 | Sold | $275,000 | MRED MLS |
| 21 Dec, 2012 | Under contract | $285,000 | MRED MLS |
| 6 Dec, 2012 | Listed for sale | $285,000 | MRED MLS |
Room Specifics
Total Bedrooms: 4
Bedrooms Above Ground: 4
Bedrooms Below Ground: 0
Dimensions: —
Floor Type: Carpet
Dimensions: —
Floor Type: Carpet
Dimensions: —
Floor Type: Carpet
Full Bathrooms: 3
Bathroom Amenities: Whirlpool,Separate Shower,Double Sink
Bathroom in Basement: 0
Rooms: Den,Eating Area,Foyer,Loft
Basement Description: Unfinished
Other Specifics
| 3 | |
| Concrete Perimeter | |
| Concrete | |
| Patio | |
| Fenced Yard | |
| 95X130 | |
| — | |
| Full | |
| First Floor Laundry, First Floor Full Bath | |
| Double Oven, Microwave, Dishwasher, Refrigerator, Washer, Dryer, Disposal | |
| Not in DB | |
| Sidewalks, Street Lights, Street Paved | |
| — | |
| — | |
| — |
Tax History
| Year | Property Taxes |
|---|---|
| 2013 | $9,376 |
Contact Agent
Nearby Similar Homes
Nearby Sold Comparables
Contact Agent
Listing Provided By
Street Side Realty LLC









