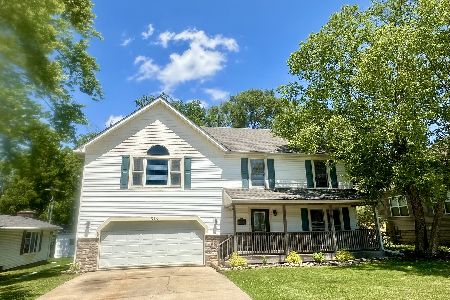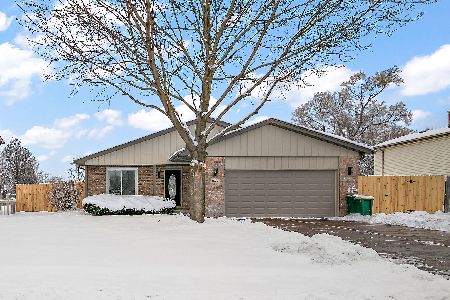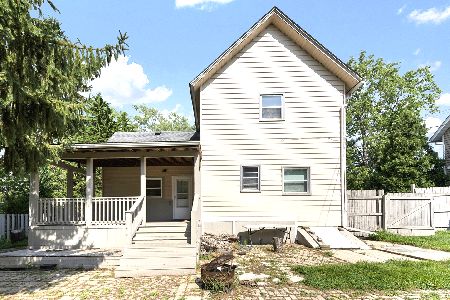17812 Wilker Drive, Lockport, Illinois 60441
$339,900
|
Sold
|
|
| Status: | Closed |
| Sqft: | 3,875 |
| Cost/Sqft: | $88 |
| Beds: | 5 |
| Baths: | 5 |
| Year Built: | 2005 |
| Property Taxes: | $11,072 |
| Days On Market: | 2974 |
| Lot Size: | 0,24 |
Description
Stunning 3.875 sqr ft - 6 Bedroom - 5 Full Bath home with gorgeous finished basement that's adds an additional 1,600 sqr ft of living space. 9ft ceilings on 1st floor. Each bedroom has its own Private bathroom including a Huge master suite with large sitting area and master bath. Main level 5th bedroom / Office with a main level full bathroom. All second floor bedrooms have walk in closets and master bedroom has walk-in plus second closet. Large kitchen with eat in area and large working island, Kitchen also has butler's pantry, upgraded cabinetry with roll out shelves, All Stainless Steel appliances in kitchen stay. Beautiful Oak Double Staircase from foyer. Family room with fireplace and hardwood floors. Massive finished basement with work out room, 6th bedroom, full bathroom and rec/theater room. Reverse osmosis drinking water system and a whole house water filter, Dual heating and air conditioning. walking distance from park and subdivision has a trail, Move in Ready!!
Property Specifics
| Single Family | |
| — | |
| — | |
| 2005 | |
| Full | |
| — | |
| No | |
| 0.24 |
| Will | |
| Neuberry Ridge | |
| 300 / Annual | |
| Other | |
| Public | |
| Public Sewer | |
| 09806779 | |
| 1104264030190000 |
Nearby Schools
| NAME: | DISTRICT: | DISTANCE: | |
|---|---|---|---|
|
Grade School
Taft Grade School |
90 | — | |
|
Middle School
Taft Grade School |
90 | Not in DB | |
|
High School
Lockport Township High School |
205 | Not in DB | |
Property History
| DATE: | EVENT: | PRICE: | SOURCE: |
|---|---|---|---|
| 16 May, 2018 | Sold | $339,900 | MRED MLS |
| 21 Apr, 2018 | Under contract | $339,900 | MRED MLS |
| — | Last price change | $349,900 | MRED MLS |
| 26 Nov, 2017 | Listed for sale | $349,900 | MRED MLS |
Room Specifics
Total Bedrooms: 6
Bedrooms Above Ground: 5
Bedrooms Below Ground: 1
Dimensions: —
Floor Type: Carpet
Dimensions: —
Floor Type: Carpet
Dimensions: —
Floor Type: Carpet
Dimensions: —
Floor Type: —
Dimensions: —
Floor Type: —
Full Bathrooms: 5
Bathroom Amenities: Separate Shower,Double Sink,Soaking Tub
Bathroom in Basement: 1
Rooms: Bedroom 6,Bedroom 5,Recreation Room,Exercise Room,Foyer
Basement Description: Finished
Other Specifics
| 3 | |
| — | |
| Asphalt | |
| Patio, Storms/Screens | |
| Landscaped | |
| 94X117X68X141 | |
| — | |
| Full | |
| Bar-Wet, Hardwood Floors, First Floor Laundry, First Floor Full Bath | |
| Range, Dishwasher, High End Refrigerator, Disposal, Stainless Steel Appliance(s) | |
| Not in DB | |
| — | |
| — | |
| — | |
| Wood Burning, Gas Starter |
Tax History
| Year | Property Taxes |
|---|---|
| 2018 | $11,072 |
Contact Agent
Nearby Similar Homes
Nearby Sold Comparables
Contact Agent
Listing Provided By
Redfin Corporation







