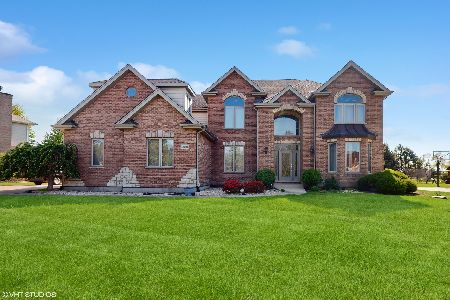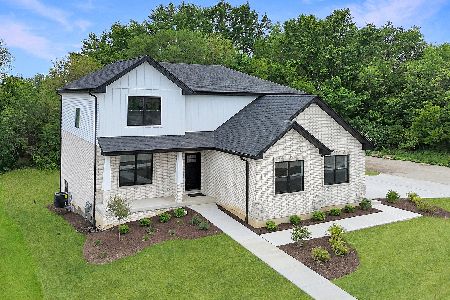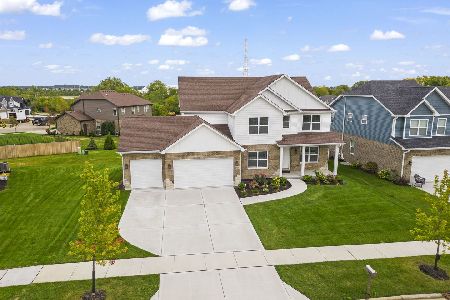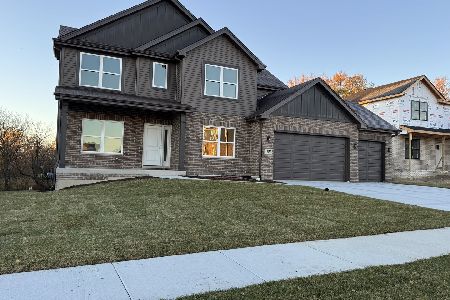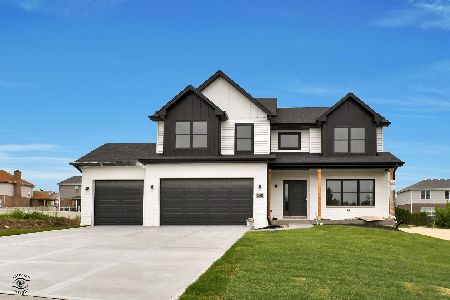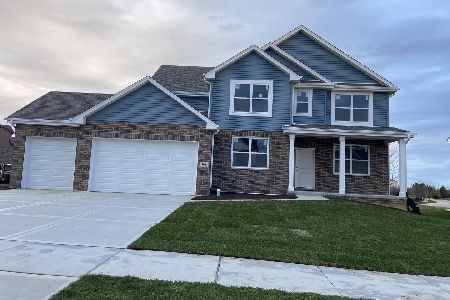17035 Fern Drive, Lockport, Illinois 60441
$473,000
|
Sold
|
|
| Status: | Closed |
| Sqft: | 3,004 |
| Cost/Sqft: | $148 |
| Beds: | 4 |
| Baths: | 3 |
| Year Built: | 2021 |
| Property Taxes: | $0 |
| Days On Market: | 1879 |
| Lot Size: | 0,25 |
Description
Builder model to be built in picturesque Parkside Estates Pictures are of sold model this is NOT the new model under construction. Pictures for finishes only Architect Layout is model being built. Enter into the foyer and see the Custom staircase, Study with wainscoting and spacious dining room with butlers walk through to the custom kitchen. Abundant counter space in this spacious airy Kitchen with white cabinets and quartz counters. The kitchen seamlessly flows to the spacious family room which boasts a fireplace with granite surround and custom mantel. Head upstairs to a large loft which can be used as an office area, school area or just a relaxing space to hang out. 4 spacious bedrooms all with walk in closets! Large Master Bedroom with Large Master bath and walk in closet. Second bathroom upstairs boasts double sinks, quartz counters and custom tile work. Ideally located upstairs laundry. Full basement! 3 car garage, Concrete driveway. Homer 33C schools, close to 355 and shopping. This home doesn't disappoint! agent owned. Call LA to customize this home for you!
Property Specifics
| Single Family | |
| — | |
| — | |
| 2021 | |
| Full | |
| 2 STORY | |
| No | |
| 0.25 |
| Will | |
| Parkside Estates | |
| 100 / Annual | |
| Other | |
| Public | |
| Public Sewer, Sewer-Storm | |
| 10948996 | |
| 1605291040330000 |
Nearby Schools
| NAME: | DISTRICT: | DISTANCE: | |
|---|---|---|---|
|
High School
Lockport Township High School |
205 | Not in DB | |
Property History
| DATE: | EVENT: | PRICE: | SOURCE: |
|---|---|---|---|
| 2 Jun, 2021 | Sold | $473,000 | MRED MLS |
| 31 Mar, 2021 | Under contract | $445,000 | MRED MLS |
| 7 Dec, 2020 | Listed for sale | $445,000 | MRED MLS |
| 29 Feb, 2024 | Sold | $540,000 | MRED MLS |
| 28 Jan, 2024 | Under contract | $565,000 | MRED MLS |
| 21 Jan, 2024 | Listed for sale | $565,000 | MRED MLS |
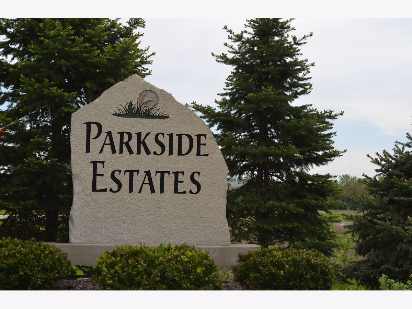
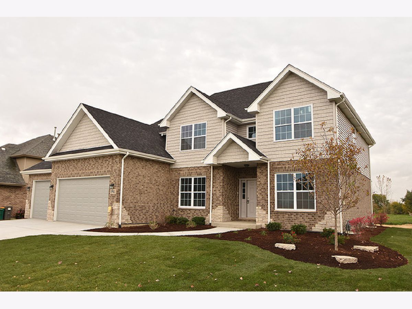
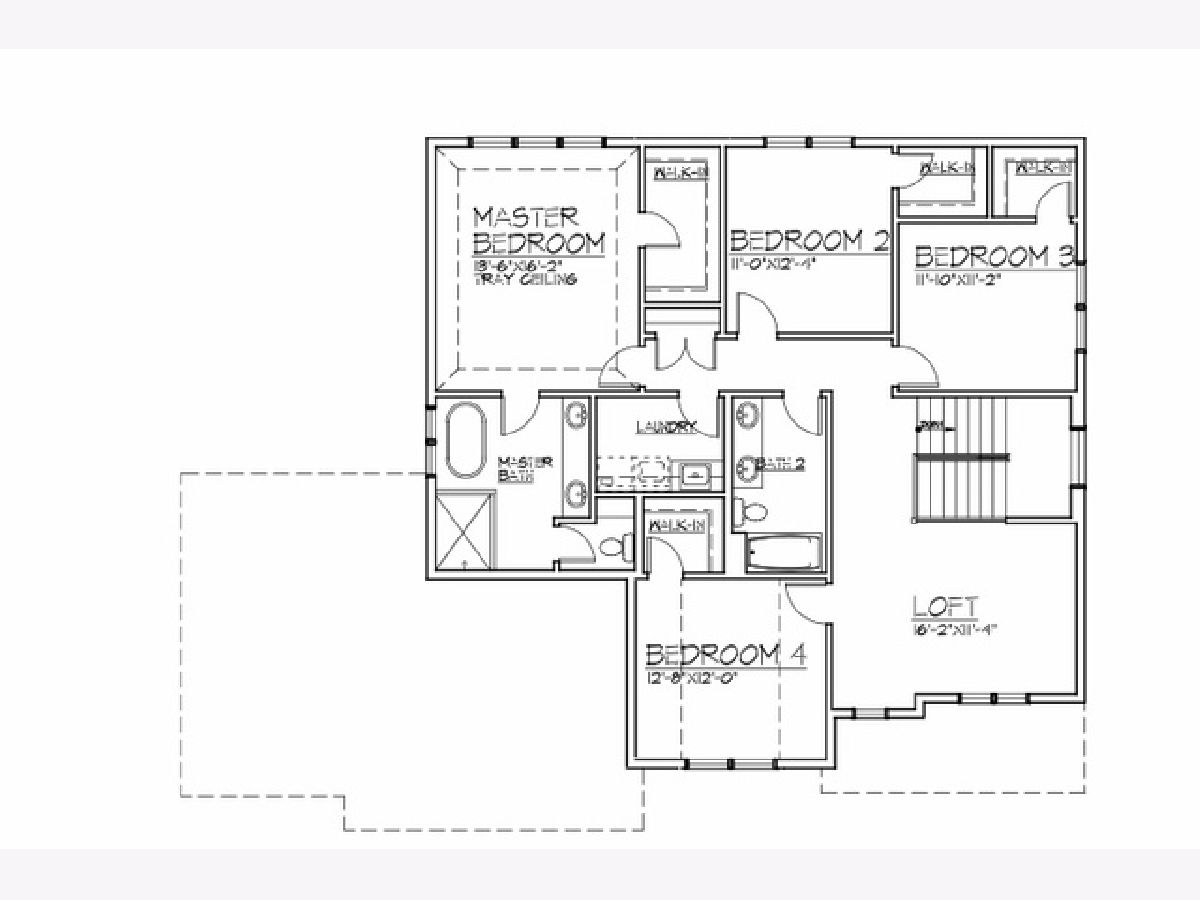
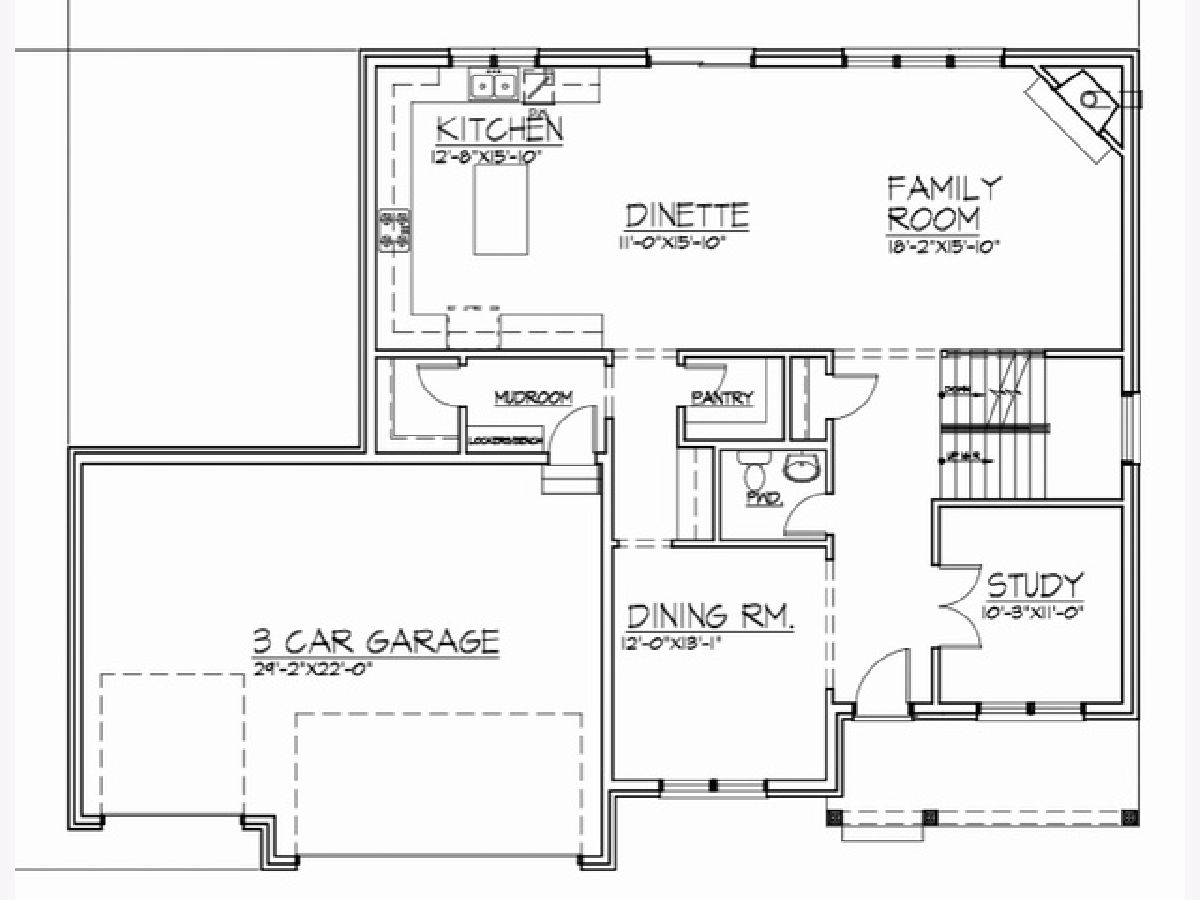
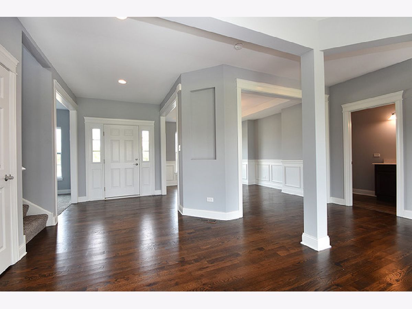
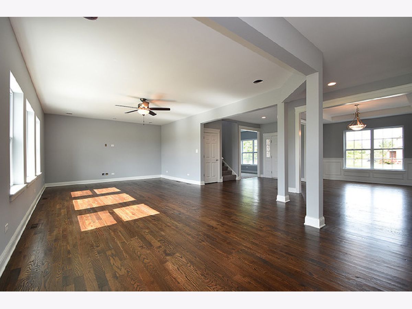
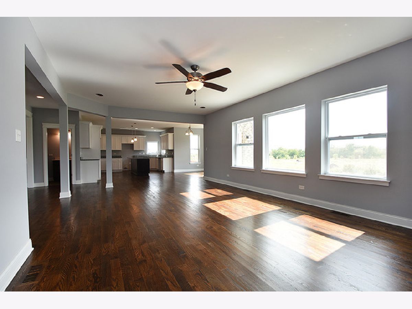
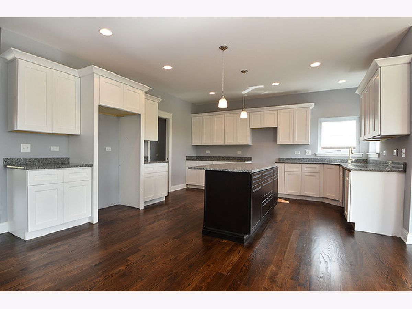
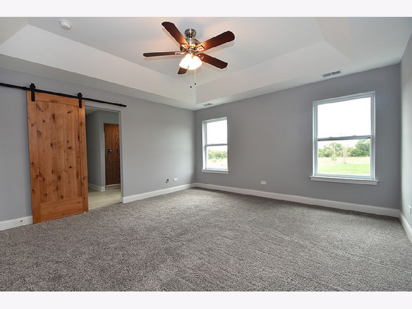
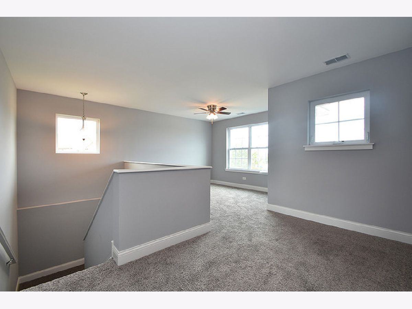
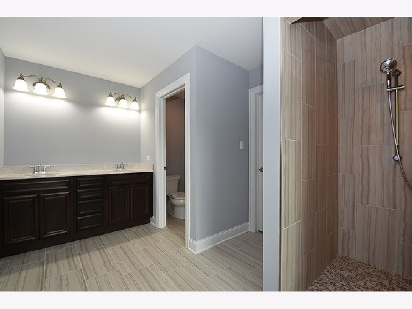
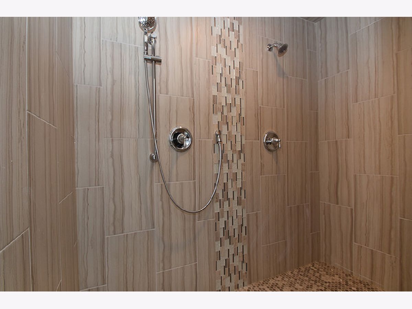
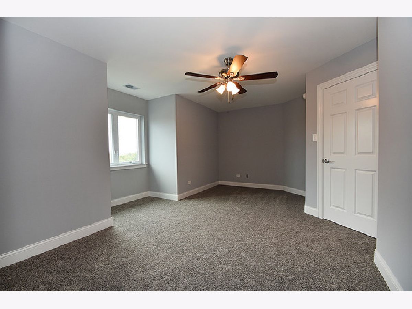
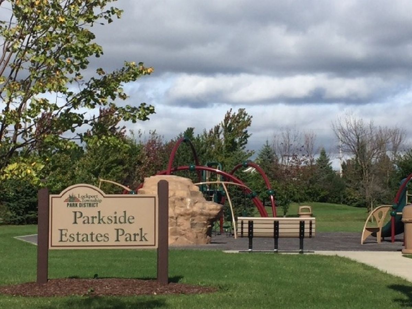
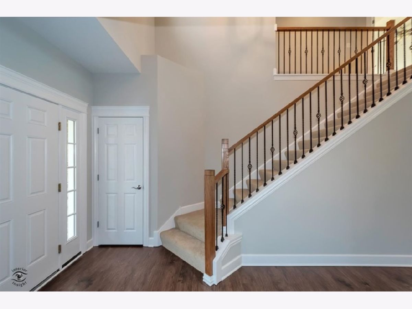
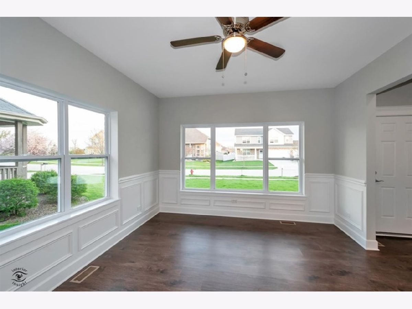
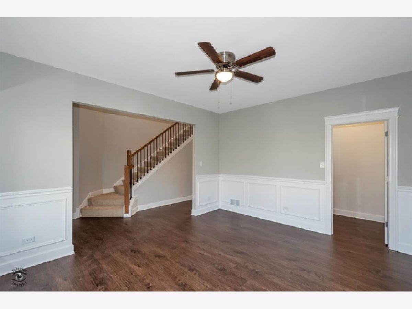
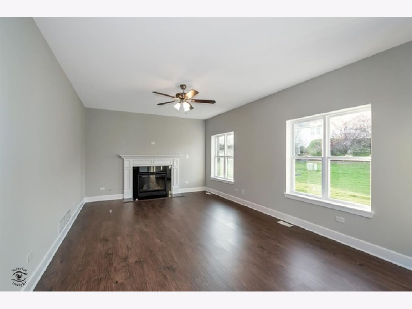
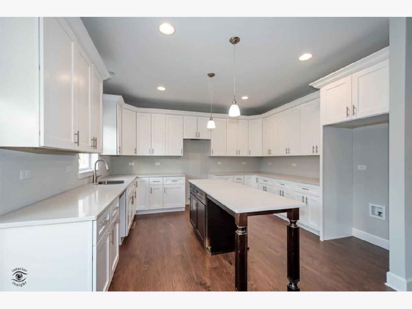
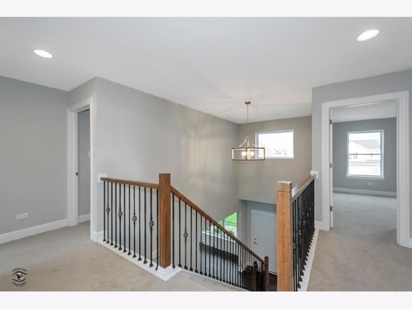
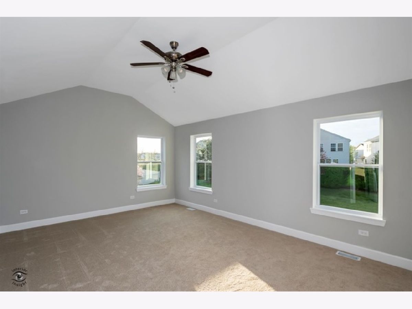
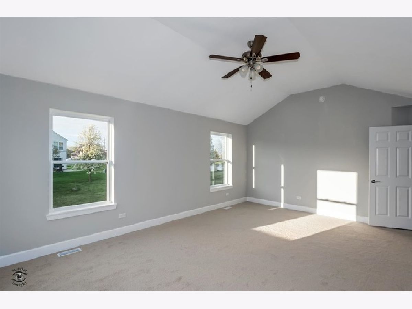
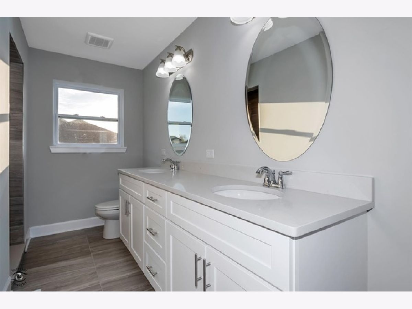
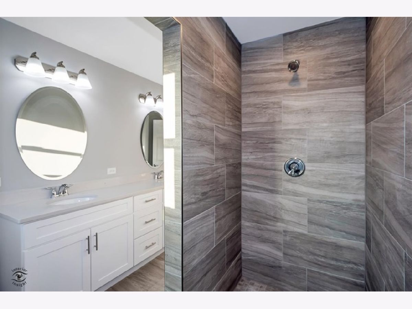
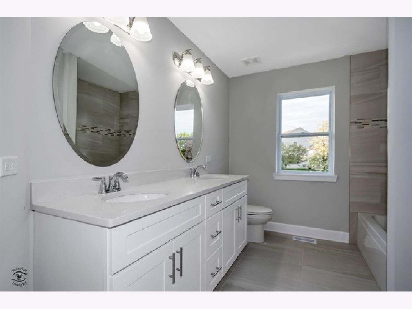
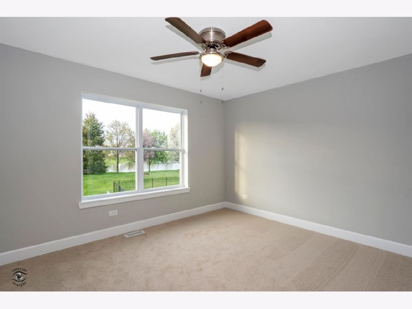
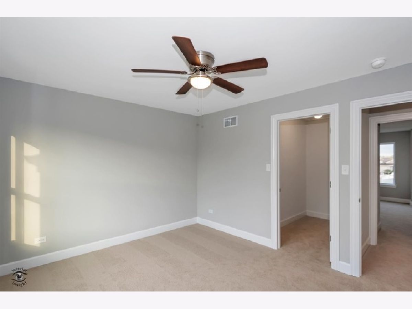
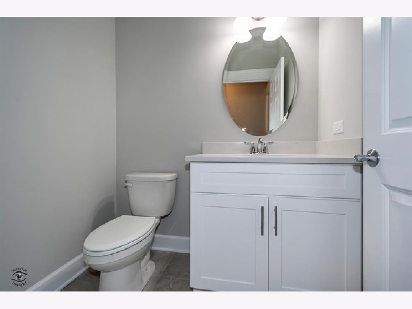
Room Specifics
Total Bedrooms: 4
Bedrooms Above Ground: 4
Bedrooms Below Ground: 0
Dimensions: —
Floor Type: Carpet
Dimensions: —
Floor Type: Carpet
Dimensions: —
Floor Type: Carpet
Full Bathrooms: 3
Bathroom Amenities: Separate Shower,Double Sink,Soaking Tub
Bathroom in Basement: 0
Rooms: Loft
Basement Description: Unfinished,Bathroom Rough-In
Other Specifics
| 3 | |
| Concrete Perimeter | |
| Concrete | |
| Patio | |
| Landscaped | |
| 75X136 | |
| Unfinished | |
| Full | |
| Hardwood Floors, First Floor Laundry | |
| — | |
| Not in DB | |
| Curbs, Sidewalks, Street Lights, Street Paved | |
| — | |
| — | |
| Gas Log, Heatilator |
Tax History
| Year | Property Taxes |
|---|---|
| 2024 | $14,148 |
Contact Agent
Nearby Sold Comparables
Contact Agent
Listing Provided By
Housecenter Realty,Inc.

