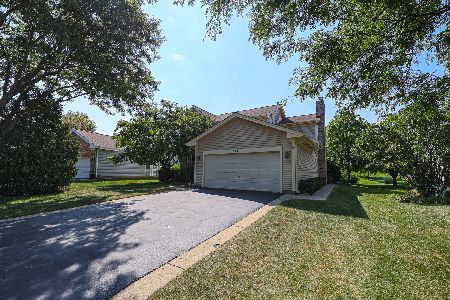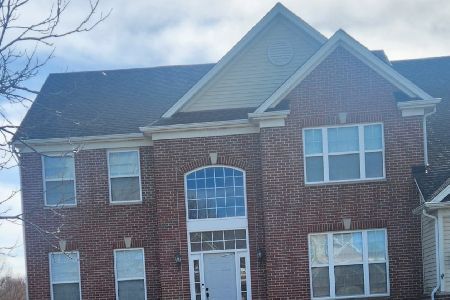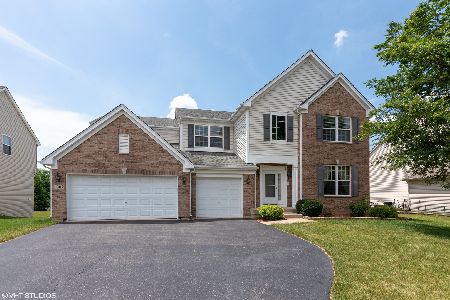1704 Belcourt Lane, Elgin, Illinois 60120
$250,000
|
Sold
|
|
| Status: | Closed |
| Sqft: | 2,823 |
| Cost/Sqft: | $92 |
| Beds: | 4 |
| Baths: | 3 |
| Year Built: | 2006 |
| Property Taxes: | $9,750 |
| Days On Market: | 5277 |
| Lot Size: | 0,24 |
Description
Outstanding Value in Castle Creek! Set on a premium lot with spectacular pond views! Wonderful floor plan, 2-Story ceramic Entry, large kitchen with 42" cabinetry, ample counters & cozy Breakfast Rm adjacent to FamRm w/marble faced fplce, luxury Master Ste w/2 WICs, other upgrades incl: 6-panel doors, White trim, Bsmt plumbed for full bath ready for your finishing touches! Low Cook County taxes
Property Specifics
| Single Family | |
| — | |
| Traditional | |
| 2006 | |
| Partial | |
| HANOVER | |
| Yes | |
| 0.24 |
| Cook | |
| Castle Creek | |
| 25 / Monthly | |
| Other | |
| Public | |
| Public Sewer | |
| 07882406 | |
| 06292020060000 |
Nearby Schools
| NAME: | DISTRICT: | DISTANCE: | |
|---|---|---|---|
|
Grade School
Liberty Elementary School |
46 | — | |
|
Middle School
Kenyon Woods Middle School |
46 | Not in DB | |
|
High School
South Elgin High School |
46 | Not in DB | |
Property History
| DATE: | EVENT: | PRICE: | SOURCE: |
|---|---|---|---|
| 26 Jun, 2009 | Sold | $315,000 | MRED MLS |
| 31 May, 2009 | Under contract | $335,000 | MRED MLS |
| — | Last price change | $339,000 | MRED MLS |
| 14 May, 2009 | Listed for sale | $339,000 | MRED MLS |
| 23 Nov, 2011 | Sold | $250,000 | MRED MLS |
| 21 Sep, 2011 | Under contract | $259,900 | MRED MLS |
| — | Last price change | $265,000 | MRED MLS |
| 15 Aug, 2011 | Listed for sale | $265,000 | MRED MLS |
Room Specifics
Total Bedrooms: 4
Bedrooms Above Ground: 4
Bedrooms Below Ground: 0
Dimensions: —
Floor Type: Carpet
Dimensions: —
Floor Type: Carpet
Dimensions: —
Floor Type: Carpet
Full Bathrooms: 3
Bathroom Amenities: Separate Shower,Double Sink
Bathroom in Basement: 0
Rooms: Den,Eating Area
Basement Description: Unfinished,Crawl
Other Specifics
| 2 | |
| Concrete Perimeter | |
| Asphalt | |
| Deck | |
| Landscaped,Pond(s),Water View | |
| 77 X 130 | |
| Unfinished | |
| Full | |
| First Floor Laundry | |
| Range, Microwave, Dishwasher, Disposal | |
| Not in DB | |
| Sidewalks, Street Lights, Street Paved | |
| — | |
| — | |
| Wood Burning, Attached Fireplace Doors/Screen, Gas Starter |
Tax History
| Year | Property Taxes |
|---|---|
| 2009 | $9,868 |
| 2011 | $9,750 |
Contact Agent
Nearby Similar Homes
Nearby Sold Comparables
Contact Agent
Listing Provided By
Berkshire Hathaway HomeServices KoenigRubloff






