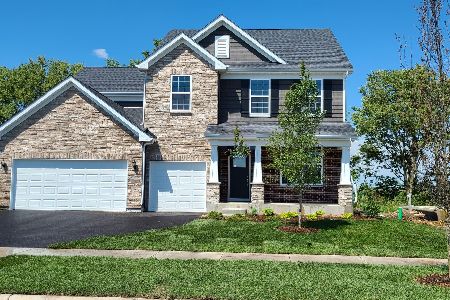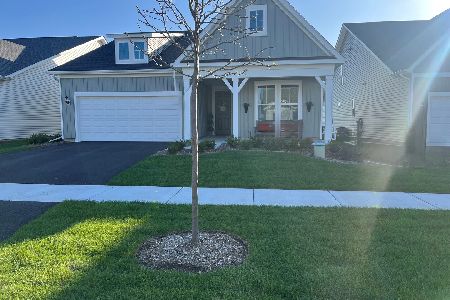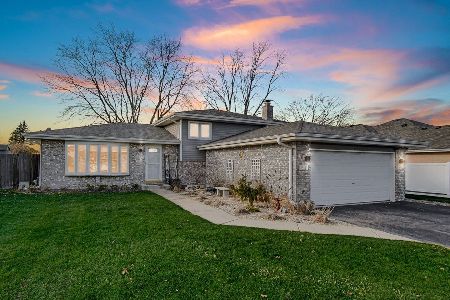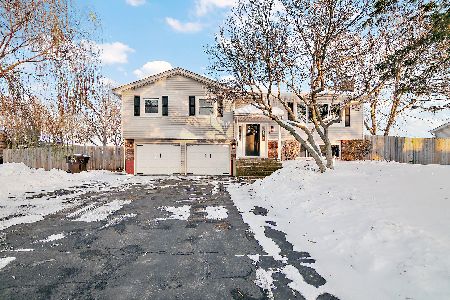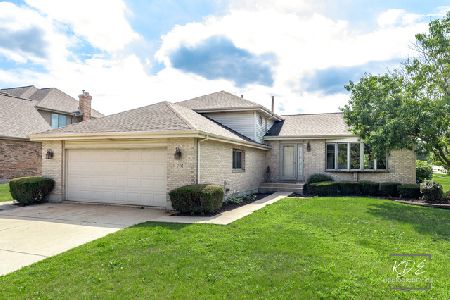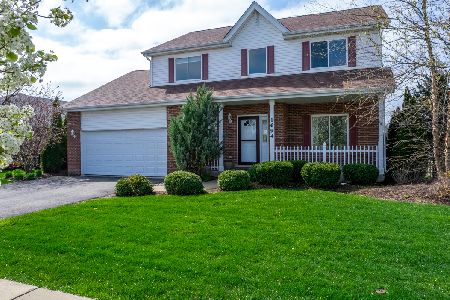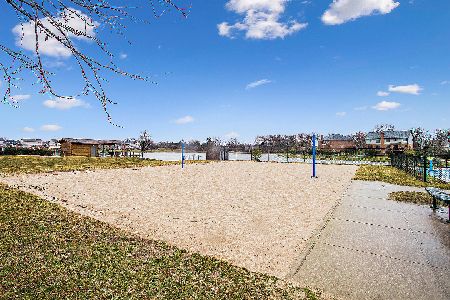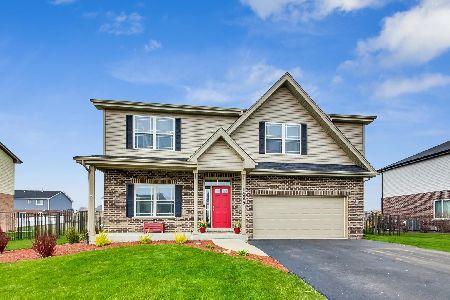1704 Eagle Circle, New Lenox, Illinois 60451
$430,000
|
Sold
|
|
| Status: | Closed |
| Sqft: | 2,400 |
| Cost/Sqft: | $175 |
| Beds: | 3 |
| Baths: | 3 |
| Year Built: | 2013 |
| Property Taxes: | $10,405 |
| Days On Market: | 1780 |
| Lot Size: | 0,25 |
Description
***MULTIPLE OFFERS HIGHEST AND BEST 3/21 9pm ***Absolutely Gorgeous, meticulously maintained and tastefully, recently, updated brick 3 step ranch with the potential living space over 4800 square feet! Situated right on the fully stocked lake with a fully fenced in backyard, located in the sought out Hibernia Estates IDEAL for families with a splash pad, park, activities and walking trails. Upon entering this beauty you will find luxurious plank flooring, expansive 9ft plus ceilings throughout the entire home, including the basement (10 ft) with roughed in plumbing, and the living room features vaulted ceilings with a custom exposed beam, and a custom wood burning tiled fireplace. This modern farmhouse Newly Updated design is breathtaking! The kitchen has been FULLY renovated adding custom white cabinets, quartz counter tops, a custom hood that vents through the roof, an island with bar stool area, built in oversized pantry, canned lighting, and an eat in kitchen table area. There are three generously sized bedrooms and there is potential to make this home a 4, possible 5 plus bedroom! The master bedroom on-suit has a large walk in closet and the master bath includes dual sinks, and a separate tub with a free standing tiled shower. When you walk outside you will notice professional landscaping, a huge patio for entertaining and amazing scenic views of the water. Walk right from your backyard to the path, easy access from the fence gate. Notice how "custom" was used throughout this description?!... This is NOT your typical cookie cutter home! Top rated lincolnway schools and location is key in this truly turn key spectacular property!
Property Specifics
| Single Family | |
| — | |
| Step Ranch | |
| 2013 | |
| Full | |
| — | |
| Yes | |
| 0.25 |
| Will | |
| Hibernia Estates | |
| 0 / Not Applicable | |
| None | |
| Public | |
| Public Sewer | |
| 11006389 | |
| 1508234120170000 |
Nearby Schools
| NAME: | DISTRICT: | DISTANCE: | |
|---|---|---|---|
|
High School
Lincoln-way Central High School |
210 | Not in DB | |
Property History
| DATE: | EVENT: | PRICE: | SOURCE: |
|---|---|---|---|
| 21 May, 2021 | Sold | $430,000 | MRED MLS |
| 21 Mar, 2021 | Under contract | $419,900 | MRED MLS |
| — | Last price change | $424,900 | MRED MLS |
| 1 Mar, 2021 | Listed for sale | $429,999 | MRED MLS |
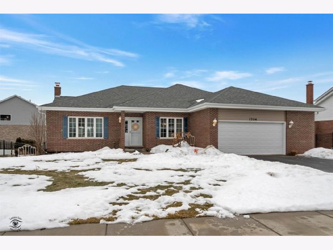
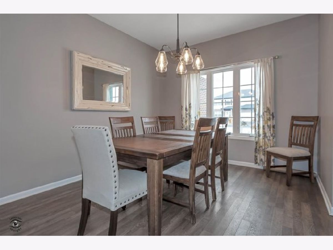
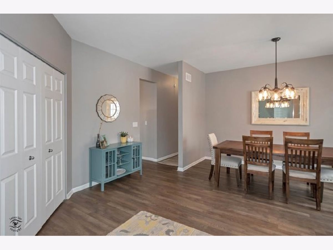
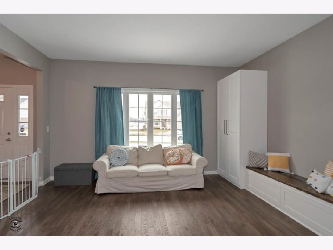
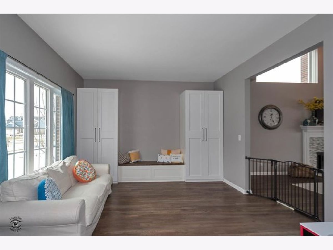
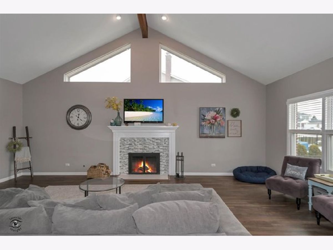
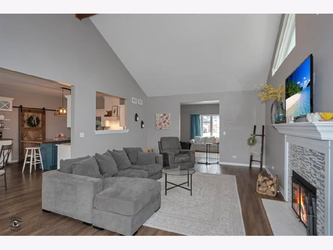
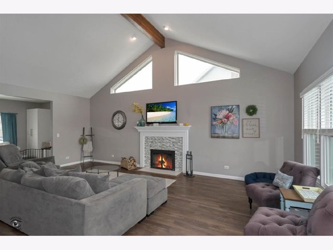
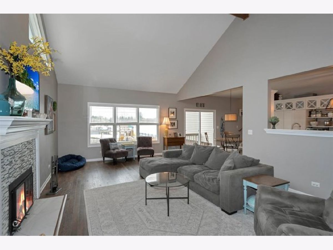
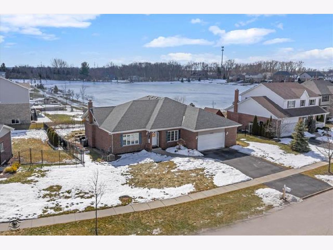
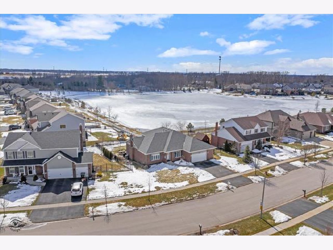
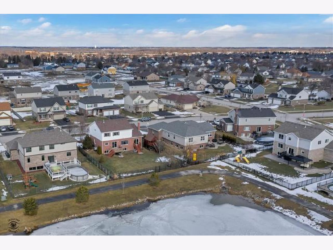
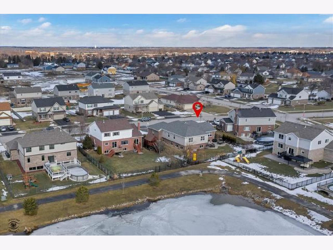
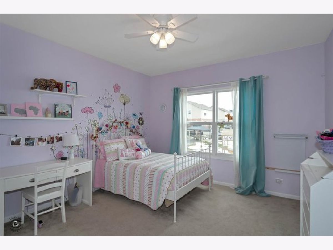
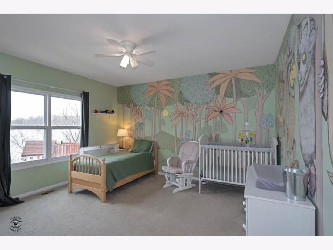
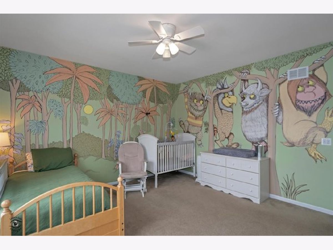
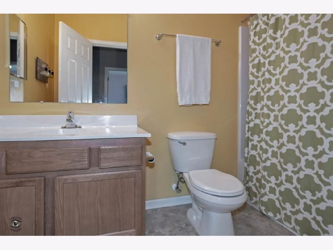
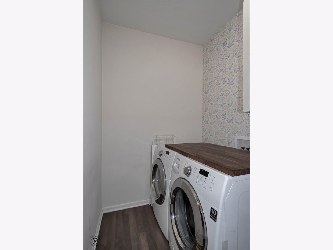
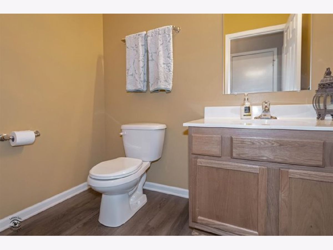
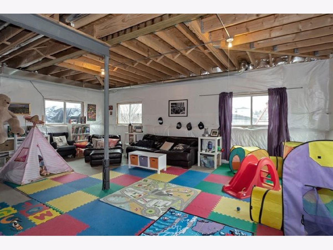
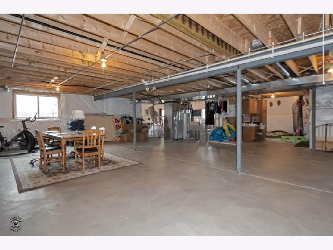
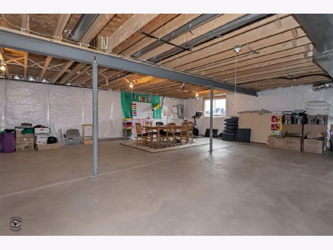
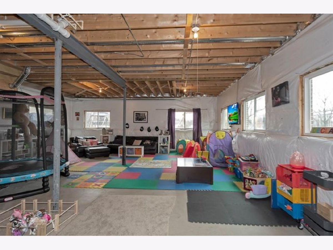
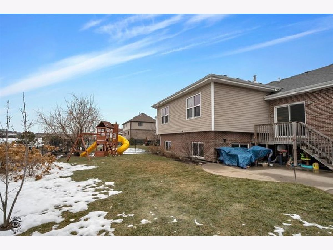
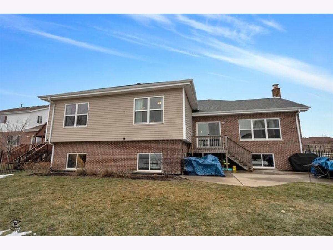
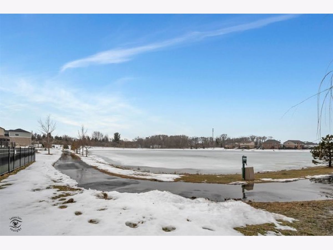
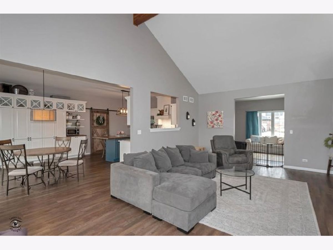
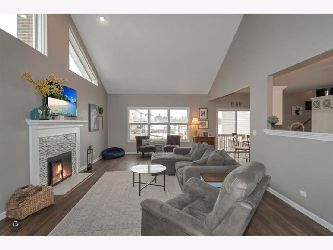
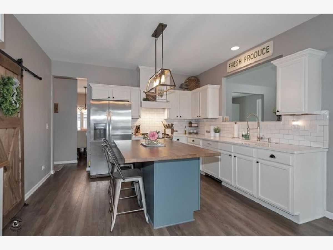
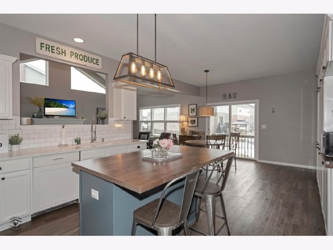
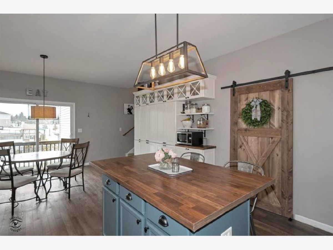
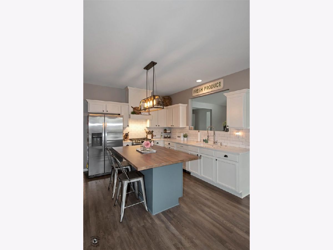
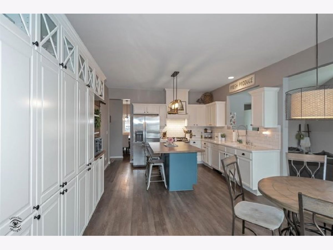
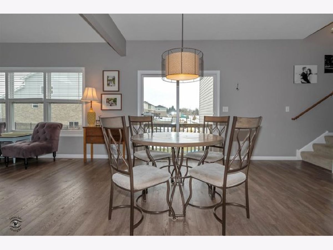
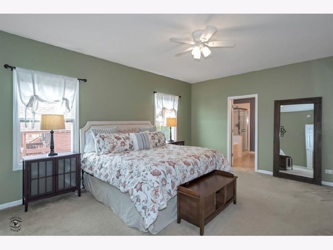
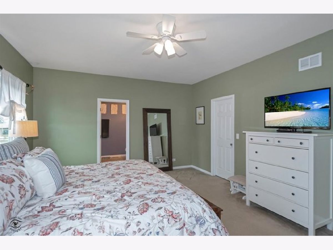
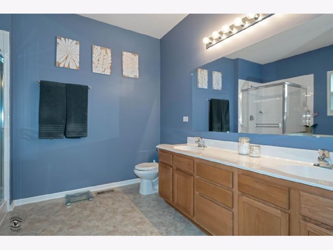
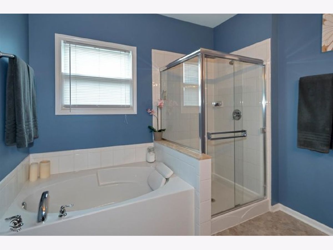
Room Specifics
Total Bedrooms: 3
Bedrooms Above Ground: 3
Bedrooms Below Ground: 0
Dimensions: —
Floor Type: Carpet
Dimensions: —
Floor Type: Carpet
Full Bathrooms: 3
Bathroom Amenities: Separate Shower,Double Sink,Soaking Tub
Bathroom in Basement: 0
Rooms: Foyer
Basement Description: Unfinished,Bathroom Rough-In
Other Specifics
| 2.1 | |
| — | |
| Asphalt | |
| Deck | |
| Fenced Yard,Pond(s),Water View | |
| 83X126X83X131 | |
| — | |
| Full | |
| — | |
| Range, Microwave, Dishwasher, Refrigerator, Washer, Dryer | |
| Not in DB | |
| Park, Lake, Sidewalks | |
| — | |
| — | |
| Wood Burning, Gas Starter |
Tax History
| Year | Property Taxes |
|---|---|
| 2021 | $10,405 |
Contact Agent
Nearby Similar Homes
Nearby Sold Comparables
Contact Agent
Listing Provided By
Coldwell Banker Residential Br

