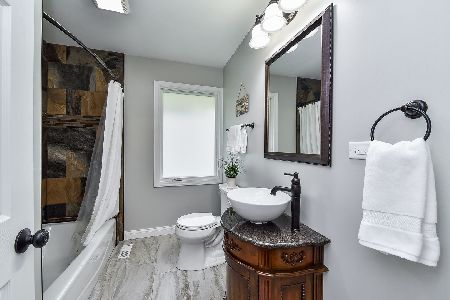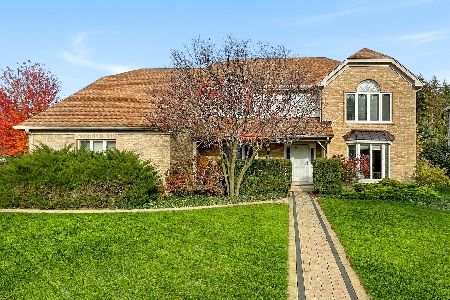1704 Friar Lane, Naperville, Illinois 60565
$525,000
|
Sold
|
|
| Status: | Closed |
| Sqft: | 3,455 |
| Cost/Sqft: | $159 |
| Beds: | 5 |
| Baths: | 4 |
| Year Built: | 1988 |
| Property Taxes: | $11,316 |
| Days On Market: | 3139 |
| Lot Size: | 0,27 |
Description
Beautiful home on a quiet street with a first floor bedroom with en suite bathroom is priced to sell! Walk into the bright living room that features a fantastic bay window, then into the large family room that has a beautiful brick fireplace and looks out onto the amazing deck and landscaped back yard. The large eat in kitchen has updated counter tops and a large island. Then on the first floor there is a large bedroom with an en suite updated full bath! Upstairs the master suite has vaulted ceilings and a totally new master bath with a truly stunning shower and soaking tub, large double vanity and walk in closets! All three other upstairs bedrooms have tons of closet space and get a lot of light from the large windows. Truly beautiful home, is ready for you to move in and make your home.
Property Specifics
| Single Family | |
| — | |
| — | |
| 1988 | |
| Full | |
| — | |
| No | |
| 0.27 |
| Du Page | |
| — | |
| 0 / Not Applicable | |
| None | |
| Public | |
| Public Sewer | |
| 09702225 | |
| 0833213002 |
Nearby Schools
| NAME: | DISTRICT: | DISTANCE: | |
|---|---|---|---|
|
Grade School
Ranch View Elementary School |
203 | — | |
|
Middle School
Kennedy Junior High School |
203 | Not in DB | |
|
High School
Naperville Central High School |
203 | Not in DB | |
Property History
| DATE: | EVENT: | PRICE: | SOURCE: |
|---|---|---|---|
| 26 Sep, 2017 | Sold | $525,000 | MRED MLS |
| 11 Aug, 2017 | Under contract | $550,000 | MRED MLS |
| 26 Jul, 2017 | Listed for sale | $550,000 | MRED MLS |
Room Specifics
Total Bedrooms: 5
Bedrooms Above Ground: 5
Bedrooms Below Ground: 0
Dimensions: —
Floor Type: Carpet
Dimensions: —
Floor Type: Carpet
Dimensions: —
Floor Type: Carpet
Dimensions: —
Floor Type: —
Full Bathrooms: 4
Bathroom Amenities: Separate Shower,Double Sink,Soaking Tub
Bathroom in Basement: 0
Rooms: Bedroom 5,Eating Area
Basement Description: Unfinished
Other Specifics
| 3 | |
| — | |
| Concrete | |
| Deck | |
| — | |
| 125X93 | |
| — | |
| Full | |
| Vaulted/Cathedral Ceilings, Skylight(s), Hardwood Floors, First Floor Bedroom, First Floor Laundry, First Floor Full Bath | |
| Range, Microwave, Dishwasher, Refrigerator, Washer, Dryer | |
| Not in DB | |
| — | |
| — | |
| — | |
| Wood Burning, Gas Starter, Includes Accessories |
Tax History
| Year | Property Taxes |
|---|---|
| 2017 | $11,316 |
Contact Agent
Nearby Similar Homes
Nearby Sold Comparables
Contact Agent
Listing Provided By
Redfin Corporation





