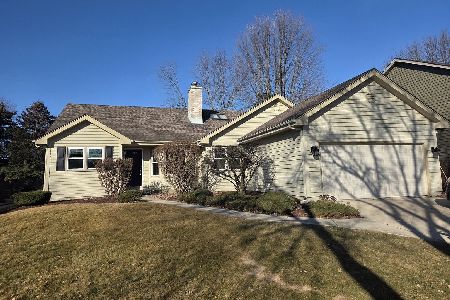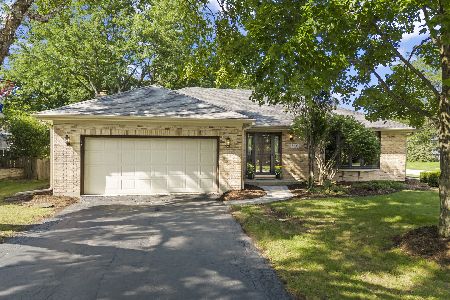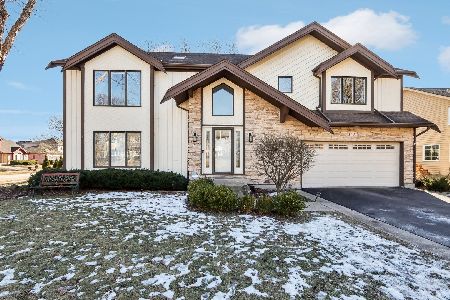3207 Barnes Lane, Naperville, Illinois 60564
$415,000
|
Sold
|
|
| Status: | Closed |
| Sqft: | 2,367 |
| Cost/Sqft: | $182 |
| Beds: | 4 |
| Baths: | 3 |
| Year Built: | 1990 |
| Property Taxes: | $9,324 |
| Days On Market: | 3601 |
| Lot Size: | 0,26 |
Description
This home boasts over $100K in improvements. Updated & move in ready.All white trim & doors, crown moldings & new hardware, current paint. Entire first floor & three bedrooms up have nice hardwood flooring. Kitchen with granite countertops, custom backsplash, all stainless steel appliances. Family room with vaulted ceiling. Master & hall baths are completely updated. Hall bath has double bowl vanity, & a door to the tub area. Master bath has double bowl vanity with bowl style sinks, whirlpool and large shower with overhead shower head, both bathrooms with travertine tile. Br 4 used as luxury closet. Lots of light, bayed windows, newer lighting fixtures. Finished basement w recreation room & extra bedroom or den. Oversized custom paver patio, ideal for entertaining. New roof & air conditioner new 2006. Ashbury has a zero depth pool, clubhouse & Patterson Elementary is in the subdivision. Students attend nearby Neuqua Valley High School. Pace bus & park & ride available.
Property Specifics
| Single Family | |
| — | |
| — | |
| 1990 | |
| Full | |
| — | |
| No | |
| 0.26 |
| Will | |
| Ashbury | |
| 510 / Annual | |
| Clubhouse,Pool | |
| Lake Michigan,Public | |
| Public Sewer | |
| 09199942 | |
| 0701111020190000 |
Nearby Schools
| NAME: | DISTRICT: | DISTANCE: | |
|---|---|---|---|
|
Grade School
Patterson Elementary School |
204 | — | |
|
Middle School
Crone Middle School |
204 | Not in DB | |
|
High School
Neuqua Valley High School |
204 | Not in DB | |
Property History
| DATE: | EVENT: | PRICE: | SOURCE: |
|---|---|---|---|
| 1 Jul, 2016 | Sold | $415,000 | MRED MLS |
| 11 May, 2016 | Under contract | $429,900 | MRED MLS |
| 19 Apr, 2016 | Listed for sale | $429,900 | MRED MLS |
Room Specifics
Total Bedrooms: 5
Bedrooms Above Ground: 4
Bedrooms Below Ground: 1
Dimensions: —
Floor Type: Hardwood
Dimensions: —
Floor Type: Hardwood
Dimensions: —
Floor Type: Carpet
Dimensions: —
Floor Type: —
Full Bathrooms: 3
Bathroom Amenities: Whirlpool,Separate Shower,Double Sink
Bathroom in Basement: 0
Rooms: Bedroom 5,Eating Area,Recreation Room
Basement Description: Partially Finished
Other Specifics
| 2 | |
| — | |
| — | |
| Brick Paver Patio | |
| Fenced Yard | |
| 70X156 | |
| — | |
| Full | |
| Vaulted/Cathedral Ceilings, Skylight(s), Hardwood Floors, First Floor Laundry | |
| Range, Microwave, Dishwasher, Refrigerator, Washer, Dryer, Disposal, Stainless Steel Appliance(s) | |
| Not in DB | |
| Clubhouse, Pool, Sidewalks, Street Lights, Street Paved | |
| — | |
| — | |
| Gas Log |
Tax History
| Year | Property Taxes |
|---|---|
| 2016 | $9,324 |
Contact Agent
Nearby Similar Homes
Nearby Sold Comparables
Contact Agent
Listing Provided By
john greene, Realtor









