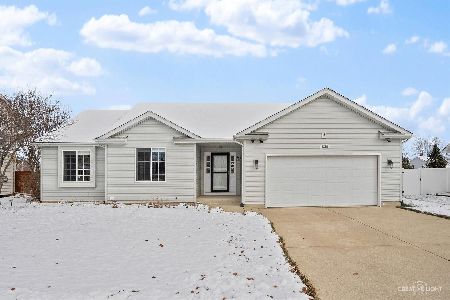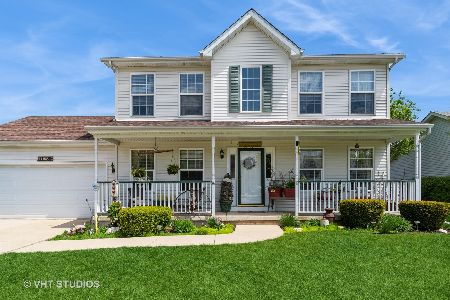1704 John Street, Yorkville, Illinois 60560
$230,000
|
Sold
|
|
| Status: | Closed |
| Sqft: | 0 |
| Cost/Sqft: | — |
| Beds: | 3 |
| Baths: | 3 |
| Year Built: | 1999 |
| Property Taxes: | $6,015 |
| Days On Market: | 6370 |
| Lot Size: | 0,00 |
Description
SPACIOUS 3 BEDROOM 2 STORY W/UP-GRADES THRU OUT. BRAZILIAN HARDWOOD IN FORMAL LIVING RM. TILE IN FOYER, DINING & CUSTOM MAHOGONY KITCHEN W/GRANITE COUNTER TOPS. 1ST FLOOR FAMILY RM W/FIREPLACE. MASTER SUITE W/HARDWOOD FLOORS, FULL BATH W/WHIRLPOOL, SEPERATE SHOWER & WALK-IN CLOSET. FULL FINISHED BSMT. 2 1/2 CAR HEATED GARAGE WITH EPOXY FLOOR & CABINETS. 33 FT POOL W/DECK. HOT TUB W/GAZEBO NEGOTIABLE. OAK DOORS
Property Specifics
| Single Family | |
| — | |
| — | |
| 1999 | |
| Full | |
| — | |
| No | |
| — |
| Kendall | |
| Fox Hill | |
| 0 / Not Applicable | |
| None | |
| Public | |
| Public Sewer | |
| 06949959 | |
| 0230111015 |
Nearby Schools
| NAME: | DISTRICT: | DISTANCE: | |
|---|---|---|---|
|
High School
Yorkville High School |
115 | Not in DB | |
Property History
| DATE: | EVENT: | PRICE: | SOURCE: |
|---|---|---|---|
| 10 Mar, 2009 | Sold | $230,000 | MRED MLS |
| 26 Jan, 2009 | Under contract | $249,900 | MRED MLS |
| — | Last price change | $250,000 | MRED MLS |
| 6 Jul, 2008 | Listed for sale | $275,000 | MRED MLS |
| 5 Nov, 2010 | Sold | $175,000 | MRED MLS |
| 1 Oct, 2010 | Under contract | $184,900 | MRED MLS |
| 20 Sep, 2010 | Listed for sale | $184,900 | MRED MLS |
| 10 Jan, 2014 | Sold | $191,500 | MRED MLS |
| 23 Nov, 2013 | Under contract | $199,900 | MRED MLS |
| 5 Nov, 2013 | Listed for sale | $199,900 | MRED MLS |
Room Specifics
Total Bedrooms: 3
Bedrooms Above Ground: 3
Bedrooms Below Ground: 0
Dimensions: —
Floor Type: Carpet
Dimensions: —
Floor Type: Carpet
Full Bathrooms: 3
Bathroom Amenities: Whirlpool,Separate Shower
Bathroom in Basement: 0
Rooms: Breakfast Room,Foyer,Gallery,Recreation Room,Utility Room-1st Floor
Basement Description: Finished
Other Specifics
| 2 | |
| Concrete Perimeter | |
| Concrete | |
| Deck, Patio, Hot Tub, Gazebo, Above Ground Pool | |
| — | |
| 100X169X79X130 | |
| Full | |
| Full | |
| Hot Tub | |
| Range, Microwave, Dishwasher | |
| Not in DB | |
| Sidewalks, Street Lights, Street Paved | |
| — | |
| — | |
| — |
Tax History
| Year | Property Taxes |
|---|---|
| 2009 | $6,015 |
| 2010 | $6,120 |
| 2014 | $5,890 |
Contact Agent
Nearby Similar Homes
Nearby Sold Comparables
Contact Agent
Listing Provided By
Lemar Realty





