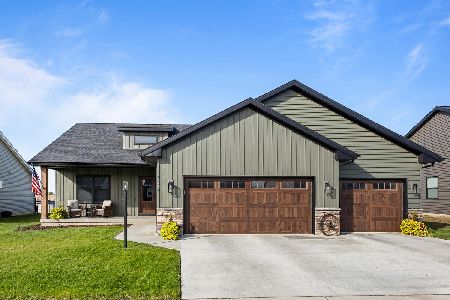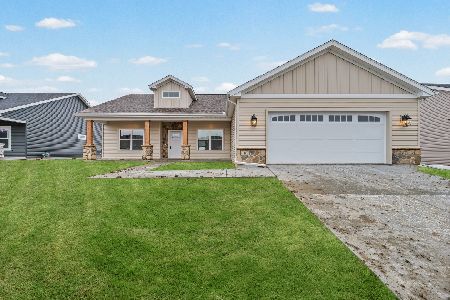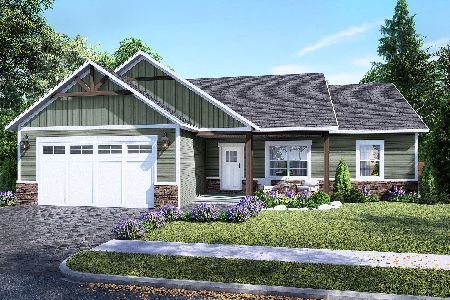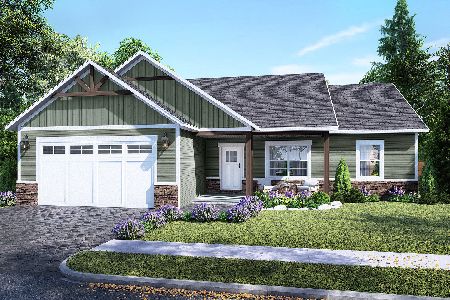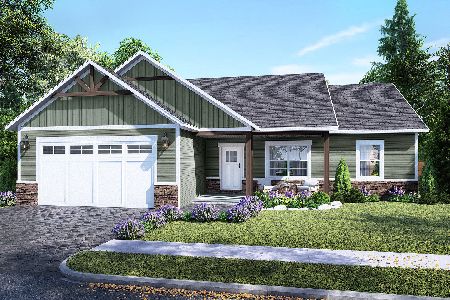1704 Vernon Drive, Urbana, Illinois 61802
$255,000
|
Sold
|
|
| Status: | Closed |
| Sqft: | 1,403 |
| Cost/Sqft: | $182 |
| Beds: | 3 |
| Baths: | 2 |
| Year Built: | 2021 |
| Property Taxes: | $20 |
| Days On Market: | 1619 |
| Lot Size: | 0,15 |
Description
Better than New! 3 bedroom 2 bathroom ranch with high end finishes. Many upgrades including hardwood floors, quartz counter tops, custom tile in the bathrooms, full sod yard, enlarged kitchen island, larger driveway, faux wood blinds, french door refrigerator and many more! The floorplan features a master bedroom with en suite bathroom and walk in closet on one side of the home and 2 bedrooms and full bathroom on the other side of the home. In the middle is an open concept living room, kitchen and dining room. Quality construction with 2x6 exterior walls, strong insulation values and fully sealed crawlspace with vapor barrier and spray foamed around the sides. Do not miss out on this move-in ready, turn key property. THINK Urbana property tax savings transfer to the new owner.
Property Specifics
| Single Family | |
| — | |
| — | |
| 2021 | |
| None | |
| — | |
| No | |
| 0.15 |
| Champaign | |
| — | |
| — / Not Applicable | |
| None | |
| Public | |
| Public Sewer | |
| 11181907 | |
| 932128406028 |
Nearby Schools
| NAME: | DISTRICT: | DISTANCE: | |
|---|---|---|---|
|
Grade School
Thomas Paine Elementary School |
116 | — | |
|
Middle School
Urbana Middle School |
116 | Not in DB | |
|
High School
Urbana High School |
116 | Not in DB | |
Property History
| DATE: | EVENT: | PRICE: | SOURCE: |
|---|---|---|---|
| 5 May, 2021 | Sold | $230,300 | MRED MLS |
| 9 Feb, 2021 | Under contract | $217,000 | MRED MLS |
| 8 Jan, 2021 | Listed for sale | $217,000 | MRED MLS |
| 31 Aug, 2021 | Sold | $255,000 | MRED MLS |
| 19 Aug, 2021 | Under contract | $254,900 | MRED MLS |
| 11 Aug, 2021 | Listed for sale | $254,900 | MRED MLS |
| 1 Jul, 2022 | Sold | $274,900 | MRED MLS |
| 31 May, 2022 | Under contract | $274,900 | MRED MLS |
| — | Last price change | $284,900 | MRED MLS |
| 4 May, 2022 | Listed for sale | $284,900 | MRED MLS |
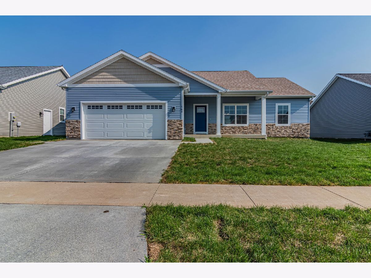
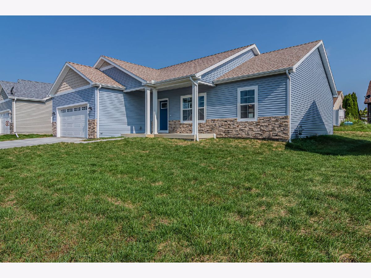
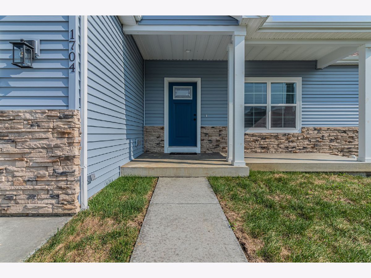
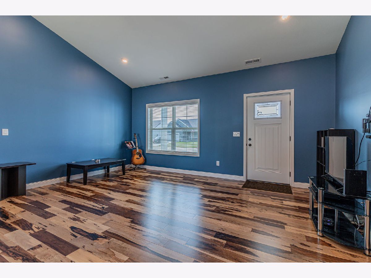
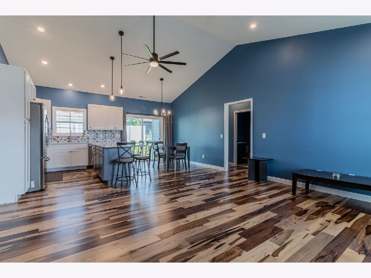
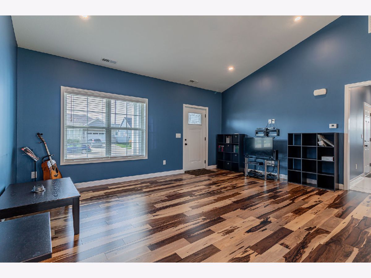
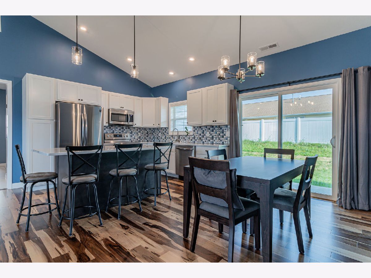
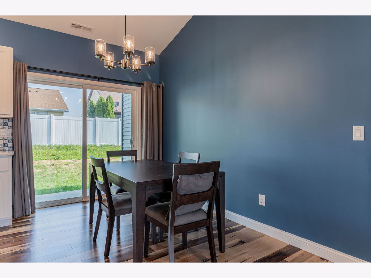
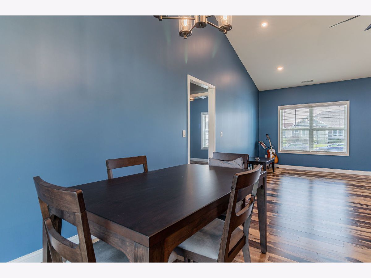
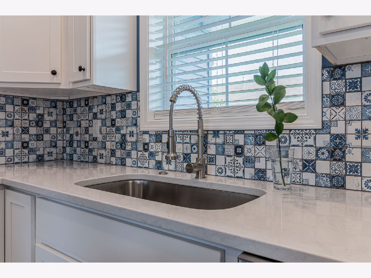
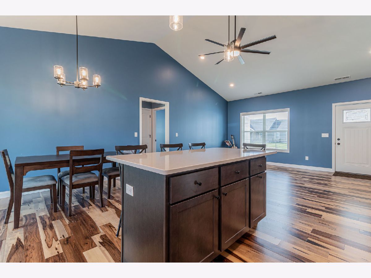
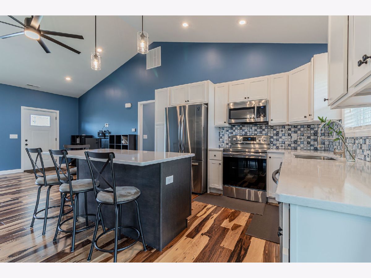
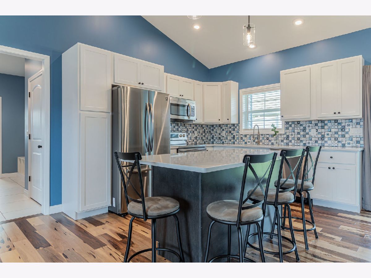
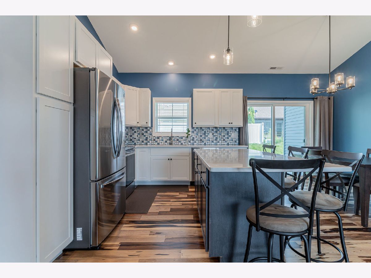
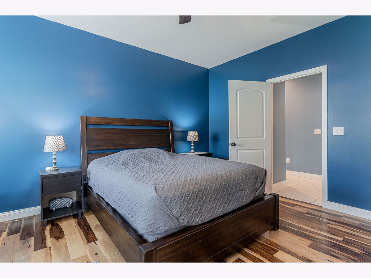
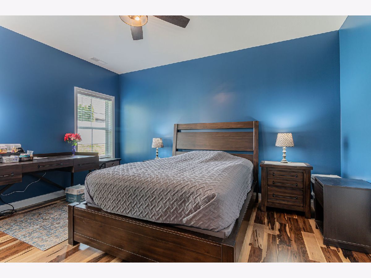
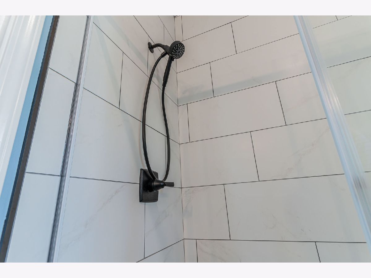
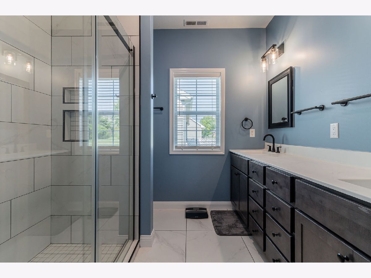
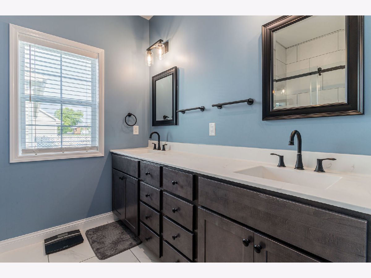
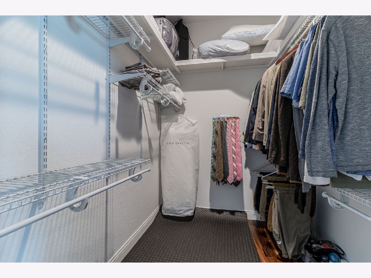
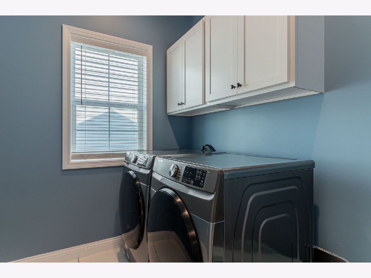
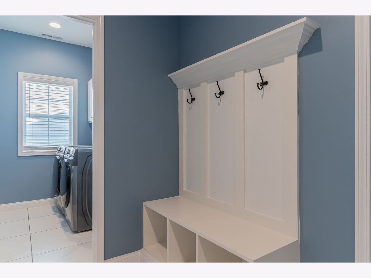
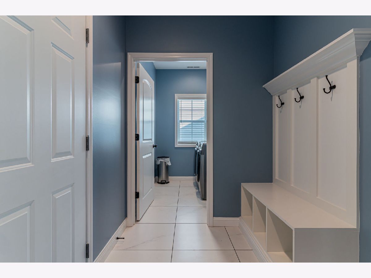
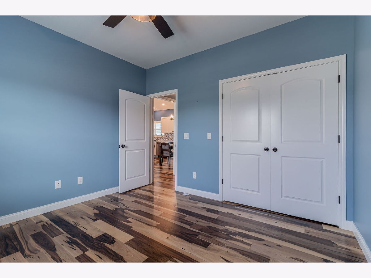
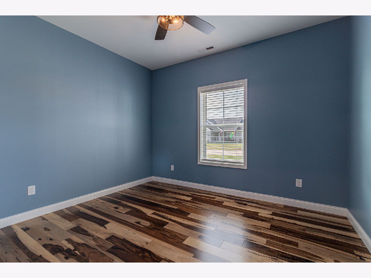
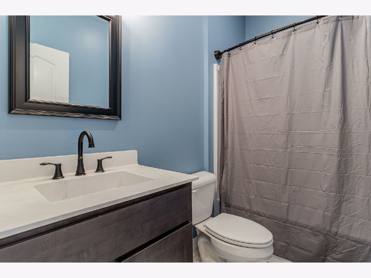
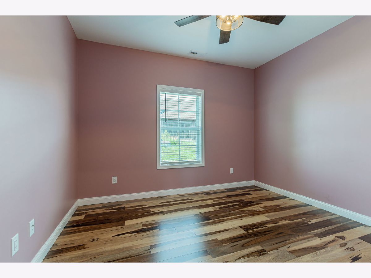
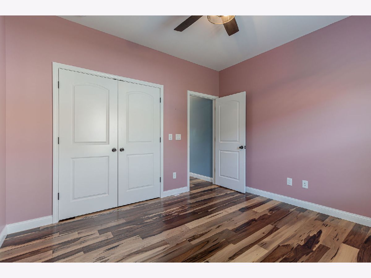
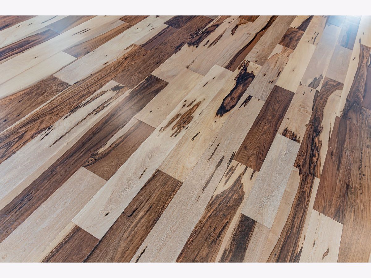
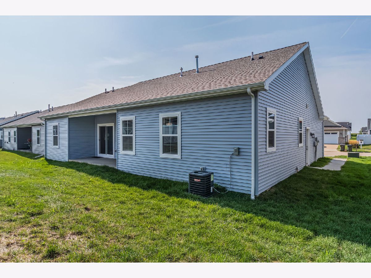
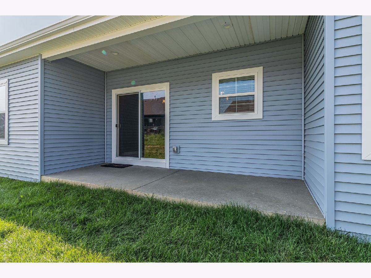
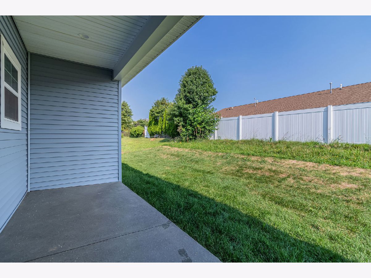
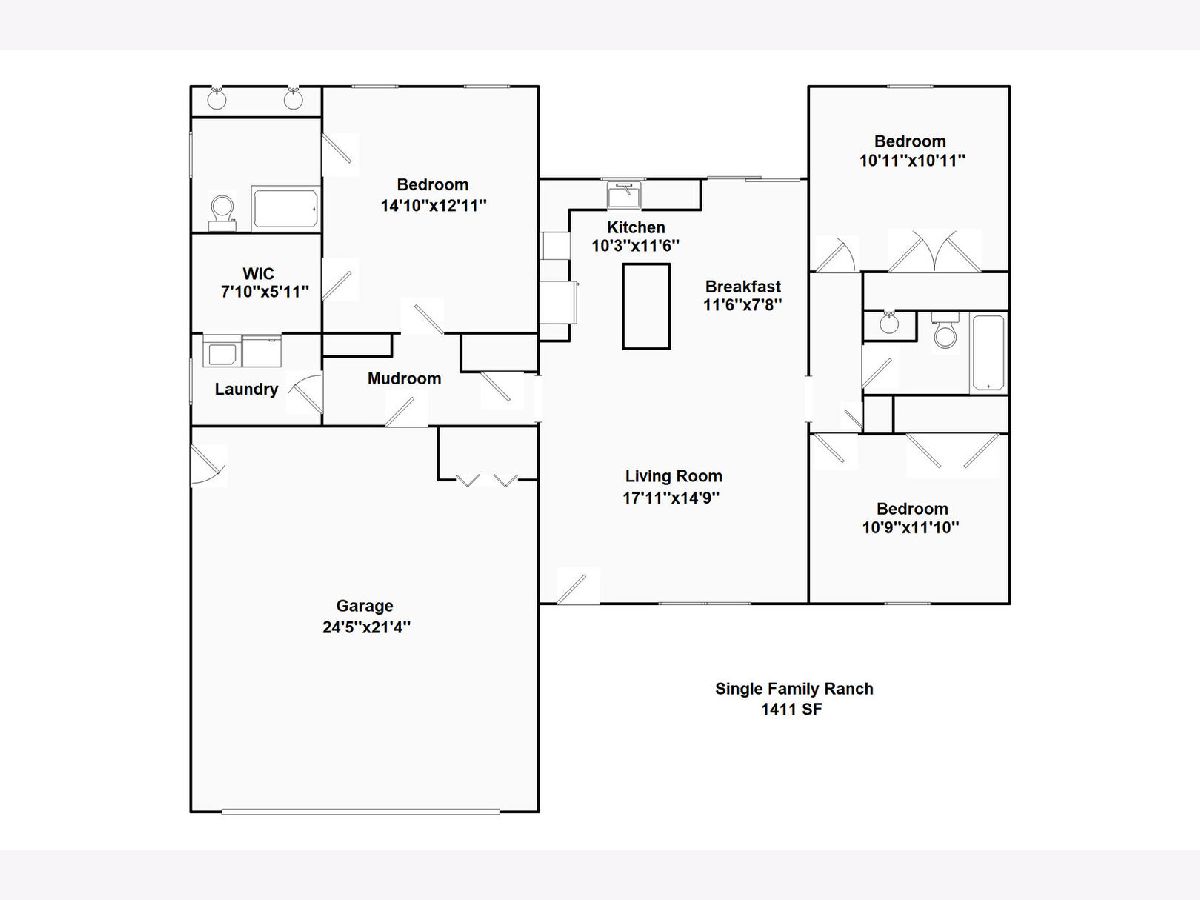
Room Specifics
Total Bedrooms: 3
Bedrooms Above Ground: 3
Bedrooms Below Ground: 0
Dimensions: —
Floor Type: Hardwood
Dimensions: —
Floor Type: Hardwood
Full Bathrooms: 2
Bathroom Amenities: Double Sink
Bathroom in Basement: 0
Rooms: No additional rooms
Basement Description: None
Other Specifics
| 2 | |
| Block | |
| Concrete | |
| Porch | |
| — | |
| 65X101 | |
| — | |
| Full | |
| Vaulted/Cathedral Ceilings, Wood Laminate Floors, First Floor Bedroom, First Floor Laundry, Built-in Features, Walk-In Closet(s), Ceiling - 9 Foot, Ceilings - 9 Foot | |
| Range, Microwave, Dishwasher, Refrigerator, Disposal | |
| Not in DB | |
| — | |
| — | |
| — | |
| — |
Tax History
| Year | Property Taxes |
|---|---|
| 2021 | $20 |
| 2022 | $22 |
Contact Agent
Nearby Similar Homes
Nearby Sold Comparables
Contact Agent
Listing Provided By
KELLER WILLIAMS-TREC




