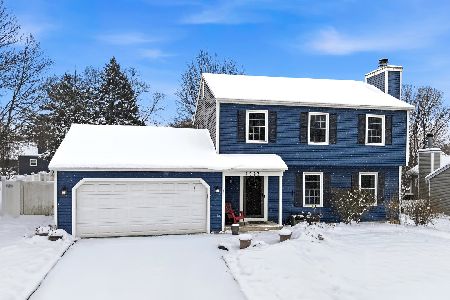1705 Cambridge Drive, St Charles, Illinois 60174
$285,000
|
Sold
|
|
| Status: | Closed |
| Sqft: | 1,882 |
| Cost/Sqft: | $157 |
| Beds: | 4 |
| Baths: | 3 |
| Year Built: | 1987 |
| Property Taxes: | $7,743 |
| Days On Market: | 2421 |
| Lot Size: | 0,22 |
Description
JUST TURN THE KEY AND ENJOY THIS IMPRESSIVE HOME ON THE EAST SIDE OF ST. CHARLES! From the attractive curb appeal to the sprawling, fenced back yard you'll love calling this listing home. More than 2,300 sq ft of living space. All new carpeting & freshly painted. Updated baths. Spacious family room w/bay & crown molding. Kitchen features hardwood flooring, pantry & sliding glass door to 30x15 deck. Crown molding in Living & Dining Rooms. Ceiling fans/lights & closet lights & organizers in bedrooms. Solid, six-panel doors. Two clothes chutes. Foyer has hardwood floor & crown molding. Beveled glass storm door. Laundry area has cabinets w/countertop & utility sink. Finished basement has new carpeting, recessed lighting & built-in bookshelves. Back-up sump pump. Radon mitigation system. Walk to Cambridge Park & Fox River pedestrian path. Five minutes to downtown St. Charles and Geneva. Ten minutes to Geneva Metra Station. Quick access to Kirk Road, I-88 & DuPage Airport.
Property Specifics
| Single Family | |
| — | |
| Traditional | |
| 1987 | |
| Partial | |
| — | |
| No | |
| 0.22 |
| Kane | |
| Cambridge East | |
| 0 / Not Applicable | |
| None | |
| Public | |
| Public Sewer | |
| 10409992 | |
| 0935427008 |
Property History
| DATE: | EVENT: | PRICE: | SOURCE: |
|---|---|---|---|
| 6 Oct, 2015 | Under contract | $0 | MRED MLS |
| 24 Sep, 2015 | Listed for sale | $0 | MRED MLS |
| 12 Jul, 2019 | Sold | $285,000 | MRED MLS |
| 14 Jun, 2019 | Under contract | $294,900 | MRED MLS |
| 9 Jun, 2019 | Listed for sale | $294,900 | MRED MLS |
Room Specifics
Total Bedrooms: 4
Bedrooms Above Ground: 4
Bedrooms Below Ground: 0
Dimensions: —
Floor Type: Carpet
Dimensions: —
Floor Type: Carpet
Dimensions: —
Floor Type: Carpet
Full Bathrooms: 3
Bathroom Amenities: —
Bathroom in Basement: 0
Rooms: Bonus Room,Recreation Room,Foyer
Basement Description: Finished
Other Specifics
| 2 | |
| Concrete Perimeter | |
| Asphalt | |
| Deck, Storms/Screens | |
| Fenced Yard,Landscaped,Mature Trees | |
| 73X126X65X132 | |
| — | |
| Full | |
| Hardwood Floors | |
| Range, Microwave, Dishwasher, Refrigerator, Washer, Dryer | |
| Not in DB | |
| Sidewalks, Street Lights | |
| — | |
| — | |
| Gas Log |
Tax History
| Year | Property Taxes |
|---|---|
| 2019 | $7,743 |
Contact Agent
Nearby Similar Homes
Nearby Sold Comparables
Contact Agent
Listing Provided By
REMAX Excels







