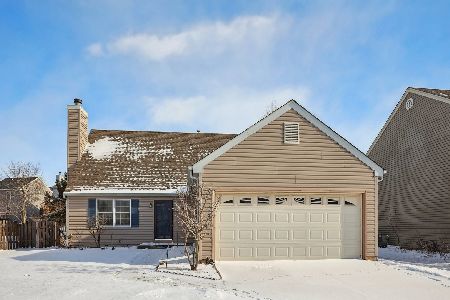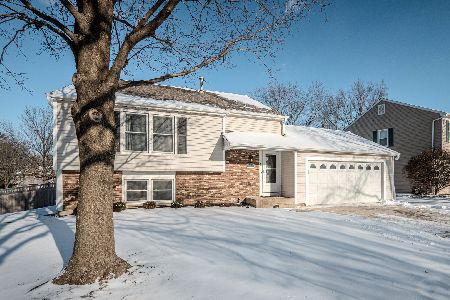39W346 Cambridge Court, St Charles, Illinois 60175
$555,000
|
Sold
|
|
| Status: | Closed |
| Sqft: | 3,286 |
| Cost/Sqft: | $172 |
| Beds: | 4 |
| Baths: | 5 |
| Year Built: | 2001 |
| Property Taxes: | $13,458 |
| Days On Market: | 4359 |
| Lot Size: | 1,20 |
Description
Over 1 acre!Lrge bright 2 stry Family rm ,Chef's kitchen w granite, SS,42" cabnts, island.1st floor master BR suit,den/offc, large walk-in closets thru out,custom trim,HW flrs,new carpet & paint!Partially fin deep pour basmnt w add'l BR & full Bath, workshop, storage.Outdr living space w/Paver Patio, Inground pool w/slide,outdoor kitcn, fountains, gazebo.Prof Landscped w/lots of room for family fun!More! a must see!
Property Specifics
| Single Family | |
| — | |
| — | |
| 2001 | |
| Full | |
| — | |
| No | |
| 1.2 |
| Kane | |
| Abbey Glen | |
| 375 / Annual | |
| None | |
| Private Well | |
| Septic-Private | |
| 08544530 | |
| 0813258004 |
Nearby Schools
| NAME: | DISTRICT: | DISTANCE: | |
|---|---|---|---|
|
Grade School
Bell-graham Elementary School |
303 | — | |
|
Middle School
Thompson Middle School |
303 | Not in DB | |
|
High School
St Charles North High School |
303 | Not in DB | |
Property History
| DATE: | EVENT: | PRICE: | SOURCE: |
|---|---|---|---|
| 23 May, 2014 | Sold | $555,000 | MRED MLS |
| 7 Mar, 2014 | Under contract | $565,000 | MRED MLS |
| 26 Feb, 2014 | Listed for sale | $565,000 | MRED MLS |
| 13 Nov, 2018 | Sold | $575,000 | MRED MLS |
| 28 Sep, 2018 | Under contract | $599,900 | MRED MLS |
| 23 Jul, 2018 | Listed for sale | $599,900 | MRED MLS |
| 24 Oct, 2024 | Sold | $810,000 | MRED MLS |
| 15 Sep, 2024 | Under contract | $898,900 | MRED MLS |
| 2 Sep, 2024 | Listed for sale | $898,900 | MRED MLS |
Room Specifics
Total Bedrooms: 5
Bedrooms Above Ground: 4
Bedrooms Below Ground: 1
Dimensions: —
Floor Type: Carpet
Dimensions: —
Floor Type: Carpet
Dimensions: —
Floor Type: Carpet
Dimensions: —
Floor Type: —
Full Bathrooms: 5
Bathroom Amenities: Whirlpool,Separate Shower,Double Sink
Bathroom in Basement: 1
Rooms: Attic,Bedroom 5,Eating Area,Library,Workshop
Basement Description: Partially Finished
Other Specifics
| 3 | |
| Concrete Perimeter | |
| Asphalt | |
| Patio, Gazebo, Brick Paver Patio, In Ground Pool, Outdoor Fireplace | |
| Cul-De-Sac,Landscaped,Wooded | |
| 145X360X40X60X70X328 | |
| Unfinished | |
| Full | |
| Vaulted/Cathedral Ceilings, Skylight(s), Hardwood Floors, First Floor Bedroom, First Floor Laundry, First Floor Full Bath | |
| Range, Microwave, Dishwasher, Refrigerator, Stainless Steel Appliance(s) | |
| Not in DB | |
| Street Lights, Street Paved | |
| — | |
| — | |
| Gas Log, Gas Starter |
Tax History
| Year | Property Taxes |
|---|---|
| 2014 | $13,458 |
| 2018 | $15,428 |
| 2024 | $17,756 |
Contact Agent
Nearby Similar Homes
Nearby Sold Comparables
Contact Agent
Listing Provided By
john greene Realtor












