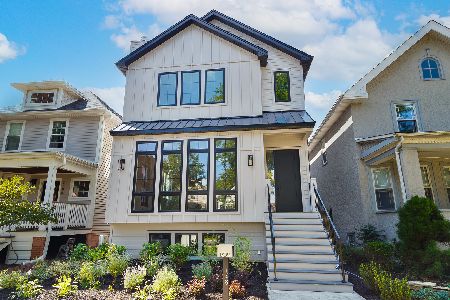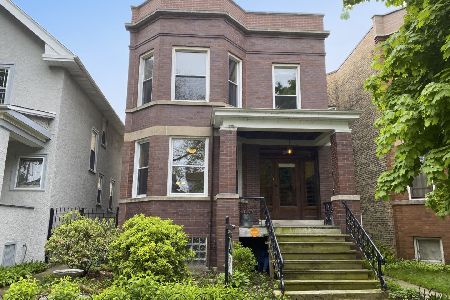1705 Carmen Avenue, Uptown, Chicago, Illinois 60640
$1,367,400
|
Sold
|
|
| Status: | Closed |
| Sqft: | 3,500 |
| Cost/Sqft: | $370 |
| Beds: | 4 |
| Baths: | 4 |
| Year Built: | 1910 |
| Property Taxes: | $10,693 |
| Days On Market: | 1315 |
| Lot Size: | 0,00 |
Description
This fully renovated home (2021) in Andersonville retains all of its original charm and combines contemporary finishes, was taken down to the studs on all 4 levels. Addition on rear of home provides large kitchen and family room on first floor, and primary suite above. Exposures south and north, 9-foot ceilings, and skylights brighten up this spacious home. Energy Star windows/doors and two HVAC units maximize comfort. Formal entry with Pella door and living room (optional dining room) leads to the heart of the home. Open concept kitchen with 10-foot quartz island, Samsung/Bosch appliances, high-end cabinetry, designer fixtures, pantry, and breakfast area with built-in hutch. Family room with gas fireplace provides easy access to the finished lower level and large backyard. Powder room on main floor. Vintage staircase leads to second floor with three large bedrooms, including a primary suite with two spacious closets including one walk-in, full bath with tub, and the laundry room conveniently located on the same level. Primary bath has double vanity, designer tile, and private water closet. The third level also has another bedroom, as well as flex space for office or home gym. The carpeted lower level has a game room and fifth bedroom with a full bath. Extra wide lot (31 x 121) includes two car garage plus a third exterior parking space. Massive storage area located under family room. 2.5" wood blinds throughout home. Carmen is a quiet, one-way, tree-lined street located just two blocks from vibrant Clark Street. Easy access to Ravenswood, Lincoln Square, and near excellent schools and parks. Highest and Best due by 5 pm Monday.
Property Specifics
| Single Family | |
| — | |
| — | |
| 1910 | |
| — | |
| — | |
| No | |
| — |
| Cook | |
| — | |
| — / Not Applicable | |
| — | |
| — | |
| — | |
| 11351500 | |
| 14074090180000 |
Nearby Schools
| NAME: | DISTRICT: | DISTANCE: | |
|---|---|---|---|
|
Grade School
Mcpherson Elementary School |
299 | — | |
|
Middle School
Mcpherson Elementary School |
299 | Not in DB | |
|
High School
Amundsen High School |
299 | Not in DB | |
Property History
| DATE: | EVENT: | PRICE: | SOURCE: |
|---|---|---|---|
| 30 Dec, 2019 | Sold | $480,000 | MRED MLS |
| 11 Sep, 2019 | Under contract | $523,000 | MRED MLS |
| — | Last price change | $550,000 | MRED MLS |
| 19 Jun, 2019 | Listed for sale | $575,000 | MRED MLS |
| 3 Jun, 2022 | Sold | $1,367,400 | MRED MLS |
| 25 Apr, 2022 | Under contract | $1,295,000 | MRED MLS |
| 20 Apr, 2022 | Listed for sale | $1,295,000 | MRED MLS |
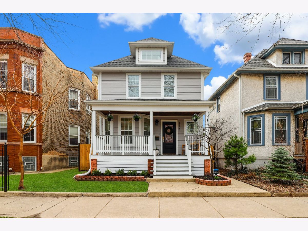
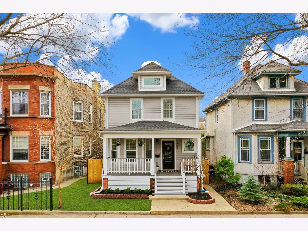
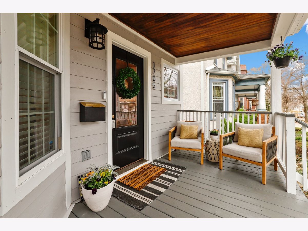
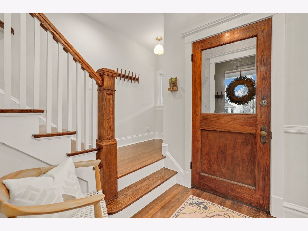
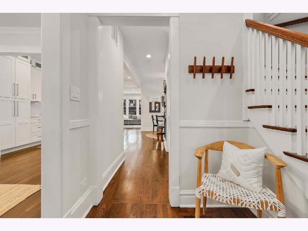
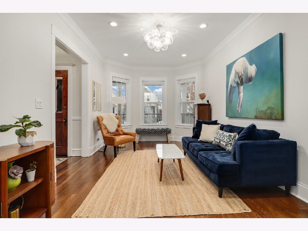
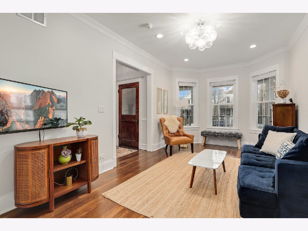
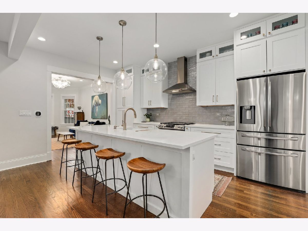
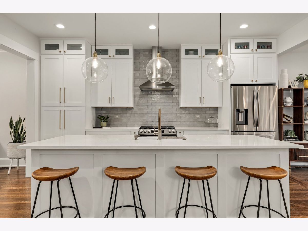
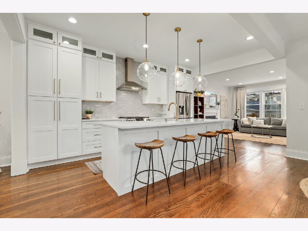
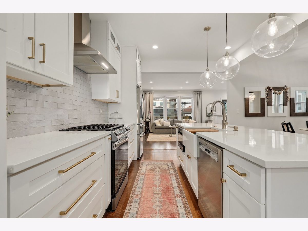
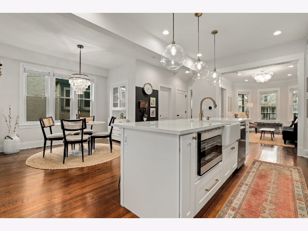
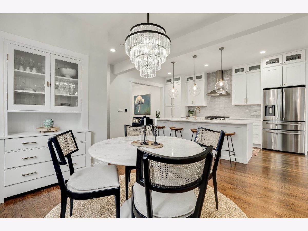
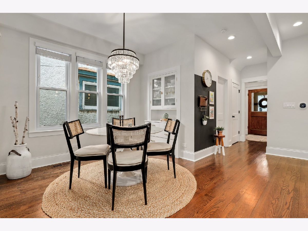
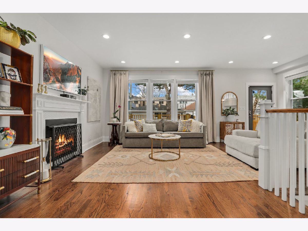
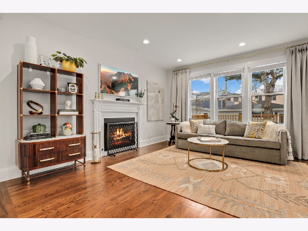
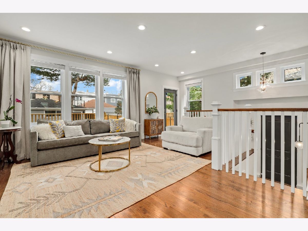
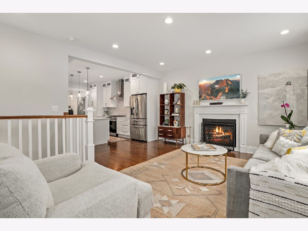
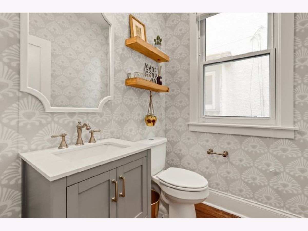
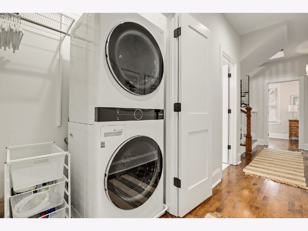
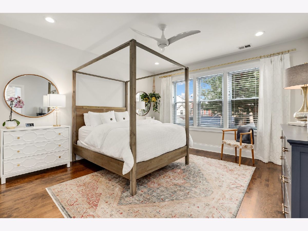
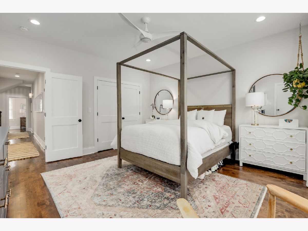
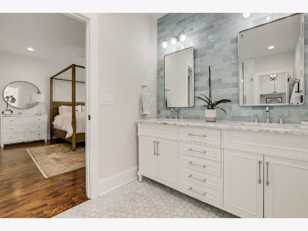
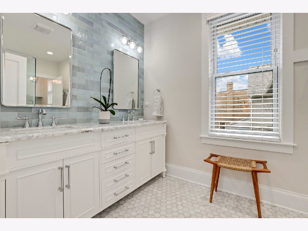
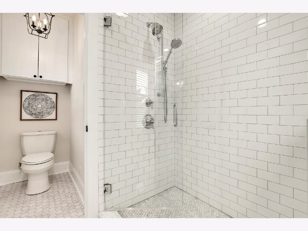
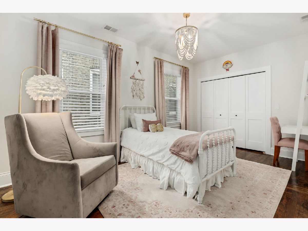
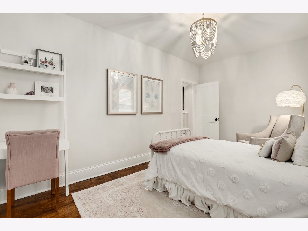
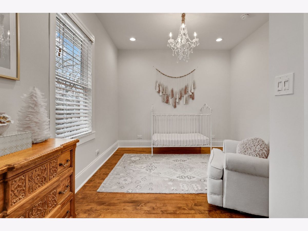
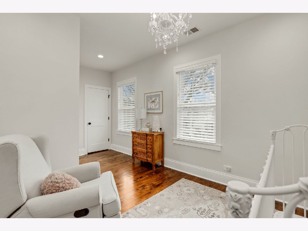
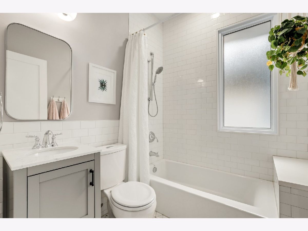
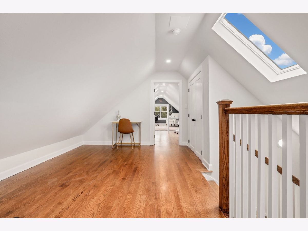
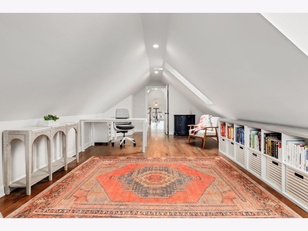
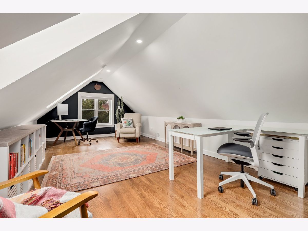
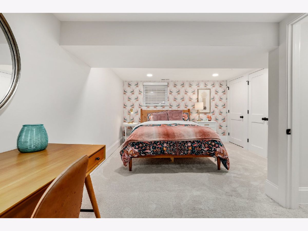
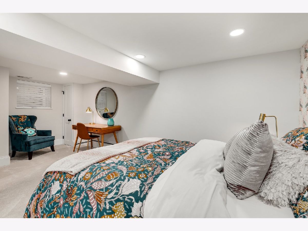
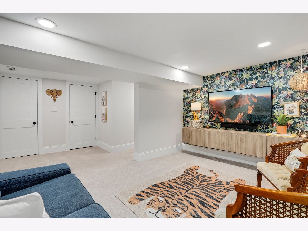
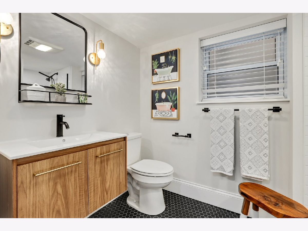
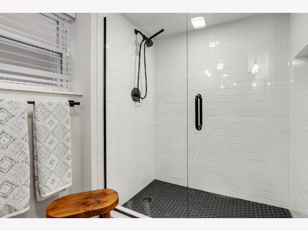
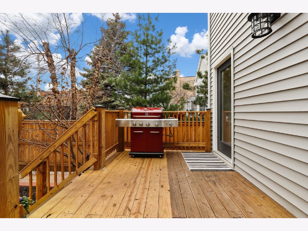
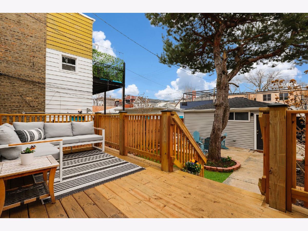
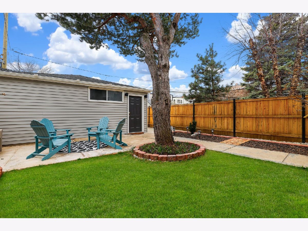
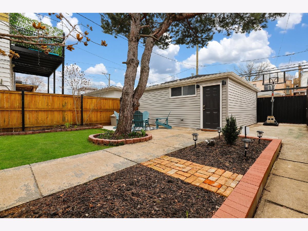
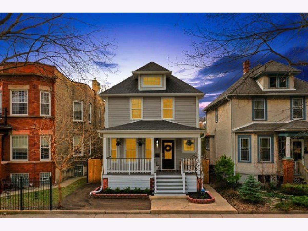
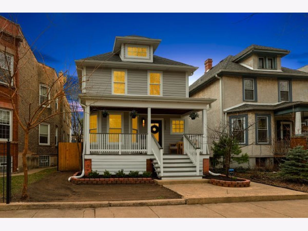
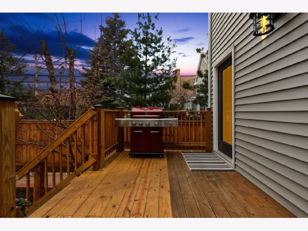
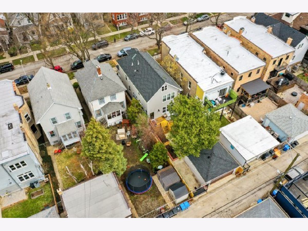
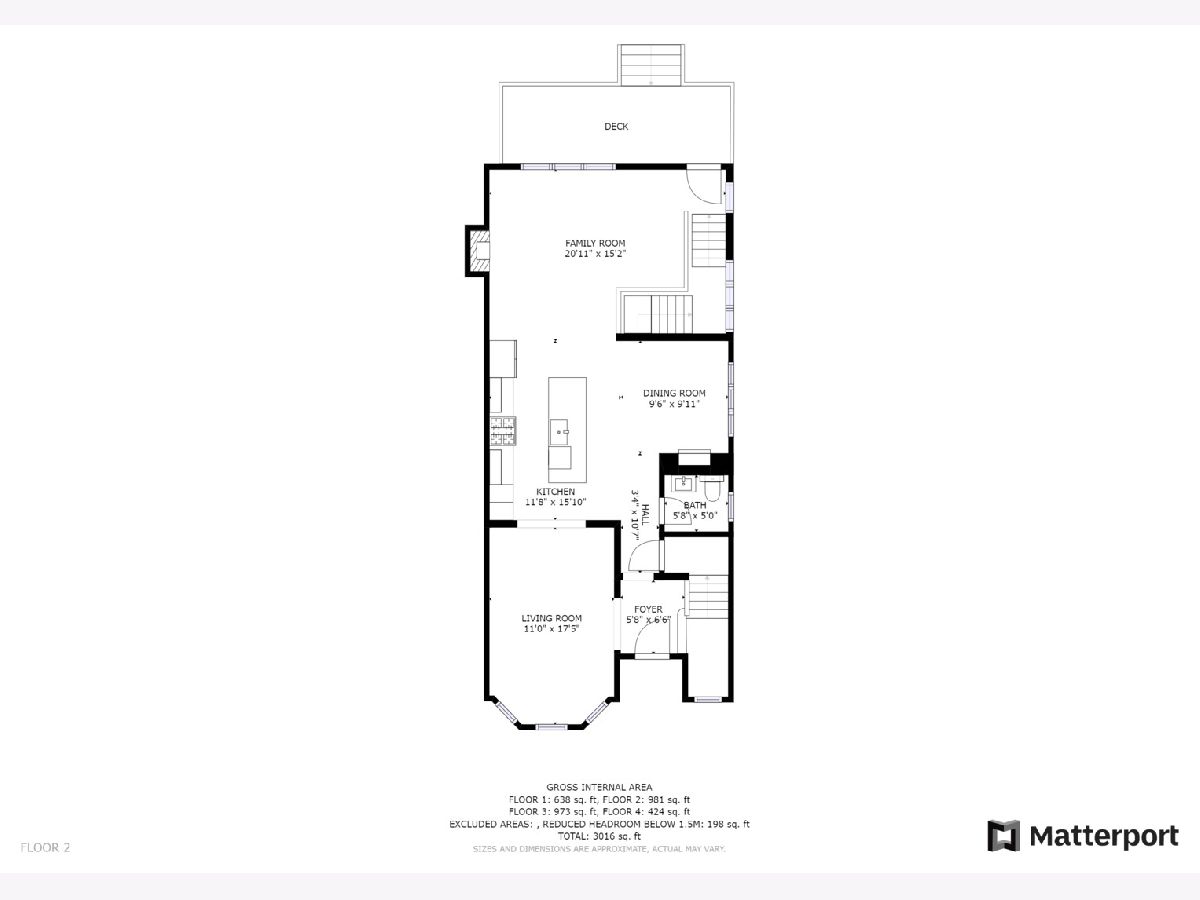
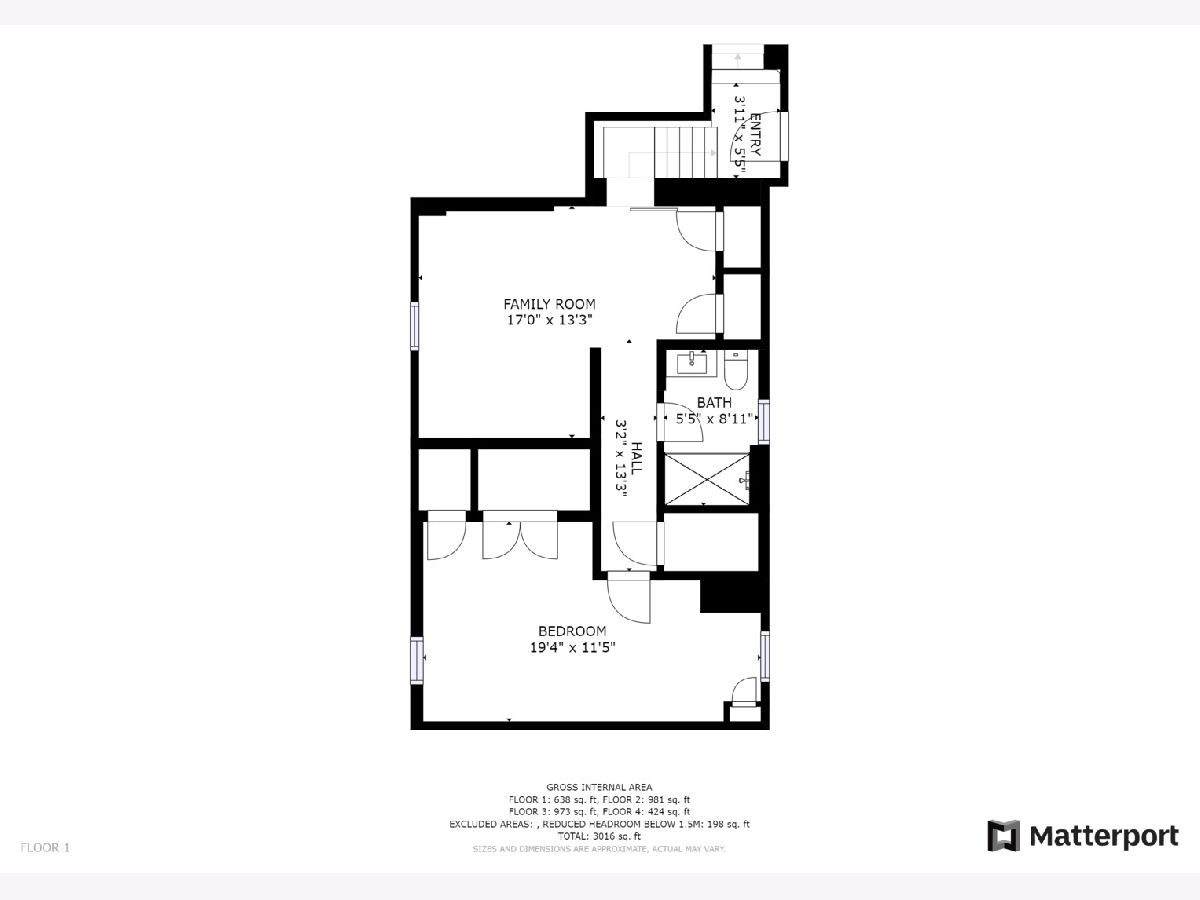
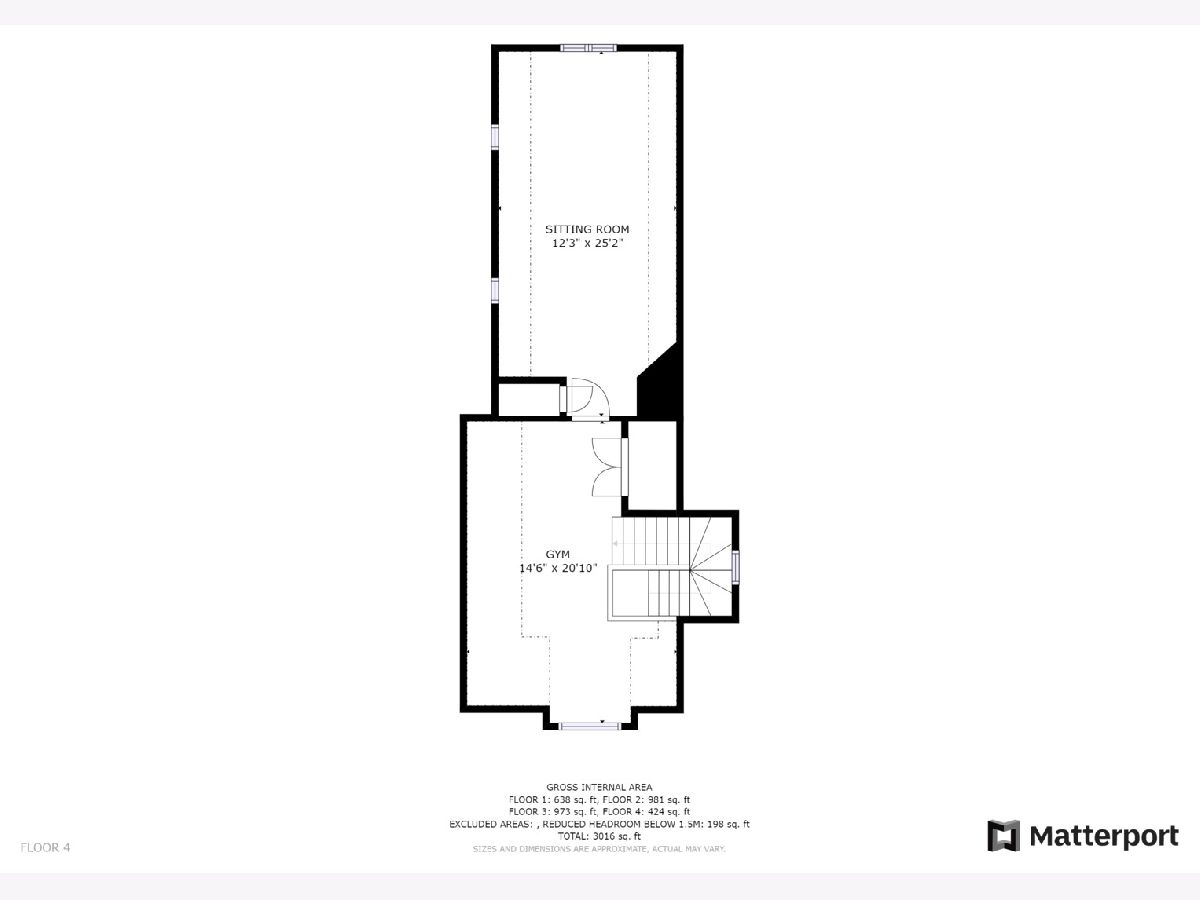
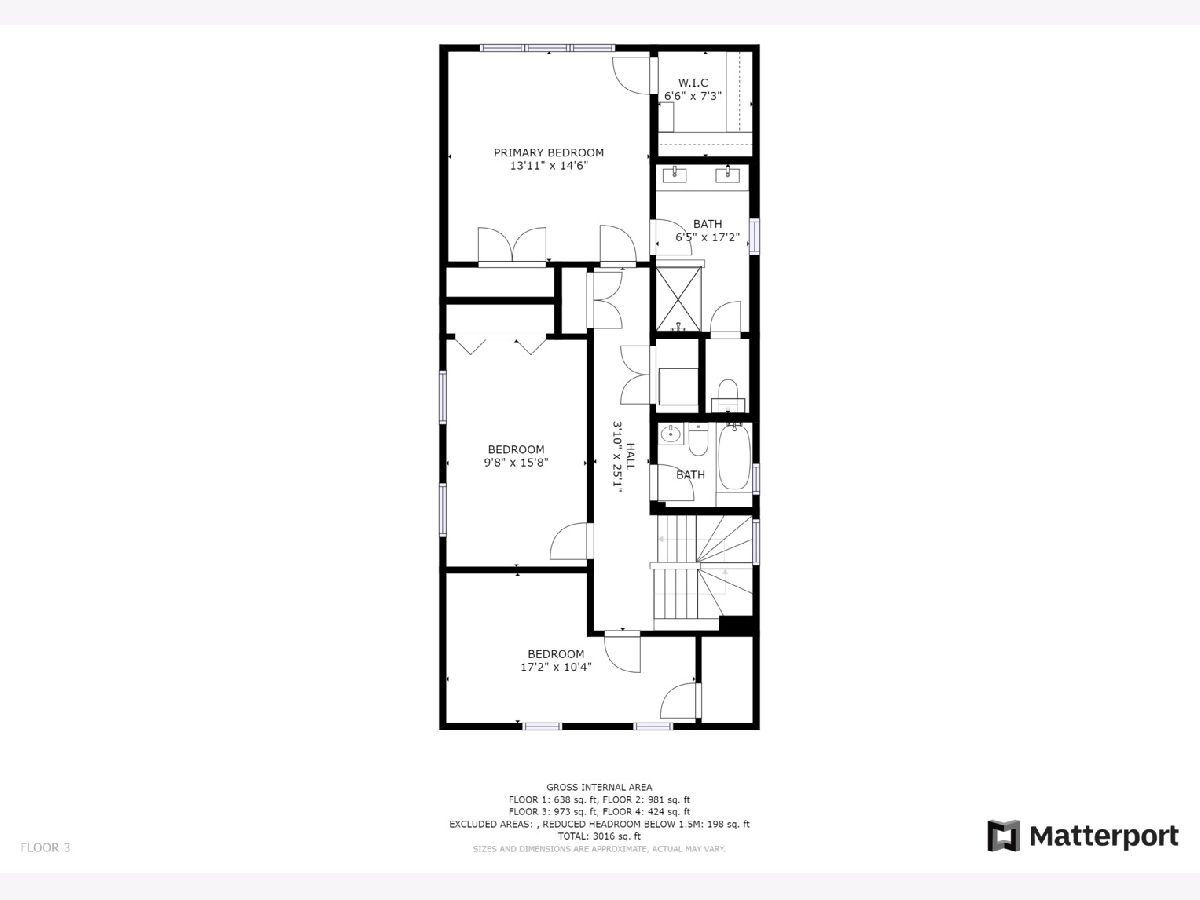
Room Specifics
Total Bedrooms: 5
Bedrooms Above Ground: 4
Bedrooms Below Ground: 1
Dimensions: —
Floor Type: —
Dimensions: —
Floor Type: —
Dimensions: —
Floor Type: —
Dimensions: —
Floor Type: —
Full Bathrooms: 4
Bathroom Amenities: Double Sink
Bathroom in Basement: 1
Rooms: —
Basement Description: Finished
Other Specifics
| 2 | |
| — | |
| — | |
| — | |
| — | |
| 124 X 31 | |
| Finished | |
| — | |
| — | |
| — | |
| Not in DB | |
| — | |
| — | |
| — | |
| — |
Tax History
| Year | Property Taxes |
|---|---|
| 2019 | $9,588 |
| 2022 | $10,693 |
Contact Agent
Nearby Similar Homes
Nearby Sold Comparables
Contact Agent
Listing Provided By
Redfin Corporation








