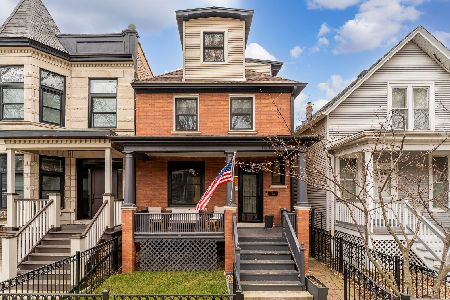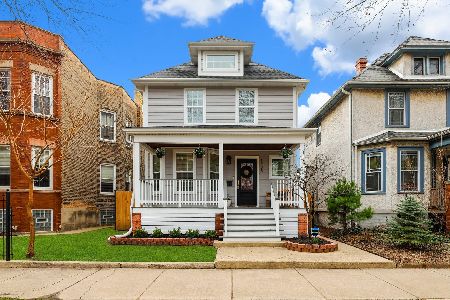1663 Carmen Avenue, Uptown, Chicago, Illinois 60640
$1,176,000
|
Sold
|
|
| Status: | Closed |
| Sqft: | 3,762 |
| Cost/Sqft: | $319 |
| Beds: | 5 |
| Baths: | 4 |
| Year Built: | 1913 |
| Property Taxes: | $15,045 |
| Days On Market: | 2030 |
| Lot Size: | 0,00 |
Description
There is no other home like 1663 W Carmen! This complete gut-rehab exudes custom touches throughout that you won't find in a developer home. Situated on a 31 foot lot, this all-brick home boasts extra-wide living spaces as well as incredible indoor/outdoor living including a professionally designed/landscaped oversized south-facing backyard offering sunlight all day and a deck off of the living space as well as a garage roof deck, all showcasing irrigation, unique planter boxes, and thoughtful/exotic plantings. The beautifully landscaped front yard and porch welcome you into this design-forward home complete with timeless, high-end and industrial-chic touches throughout. The open floorplan on the first level makes for comfortable everyday family living and easy entertaining, complete with smart home features throughout. A gourmet kitchen has a thoughtful configuration for both design and function featuring high-end stainless steel appliances, beverage cooler, pot filler, coveted storage and a 10-foot island offering seating for 5, uniquely situated next to the family room. The upstairs conveniently has a true laundry room alongside three over-sized bedrooms complete with organized closets, hardwood floors and large windows. Retreat in the master suite with room for a king-sized bed, seating and storage furniture plus a massive walk-in closet, direct access to private balcony overlooking the serene backyard and a spa-like en-suite bath featuring steam shower, heated floors, dual vanity and air bubble soaking tub. All bathrooms have been remodeled to offer luxury finishes and zen living. The lower level is a true extension of the living space with a massive family room flanked by a custom wet bar, a bonus room (could be 5th bedroom), plus enjoy a recently remodeled full bathroom complete with steam shower, extra-wide bedroom, and abundance of storage. No detail was overlooked both on the interior and exterior of this home! It is a must see!
Property Specifics
| Single Family | |
| — | |
| — | |
| 1913 | |
| Full,English | |
| — | |
| No | |
| — |
| Cook | |
| — | |
| 0 / Not Applicable | |
| None | |
| Lake Michigan | |
| Public Sewer | |
| 10678777 | |
| 14074090210000 |
Nearby Schools
| NAME: | DISTRICT: | DISTANCE: | |
|---|---|---|---|
|
Grade School
Mcpherson Elementary School |
299 | — | |
|
Middle School
Mcpherson Elementary School |
299 | Not in DB | |
|
High School
Amundsen High School |
299 | Not in DB | |
Property History
| DATE: | EVENT: | PRICE: | SOURCE: |
|---|---|---|---|
| 31 Jul, 2008 | Sold | $670,000 | MRED MLS |
| 26 Jun, 2008 | Under contract | $699,000 | MRED MLS |
| — | Last price change | $725,000 | MRED MLS |
| 15 Aug, 2007 | Listed for sale | $775,000 | MRED MLS |
| 27 Aug, 2013 | Sold | $1,050,000 | MRED MLS |
| 9 Jul, 2013 | Under contract | $1,100,000 | MRED MLS |
| 26 Jun, 2013 | Listed for sale | $1,100,000 | MRED MLS |
| 24 Aug, 2020 | Sold | $1,176,000 | MRED MLS |
| 23 May, 2020 | Under contract | $1,200,000 | MRED MLS |
| 5 May, 2020 | Listed for sale | $1,200,000 | MRED MLS |
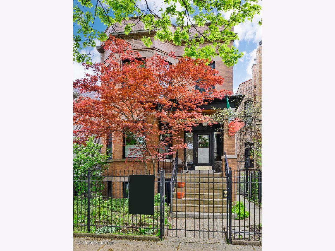
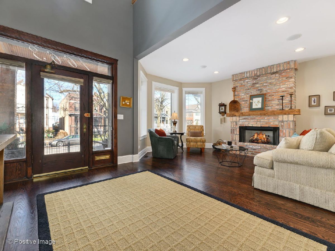
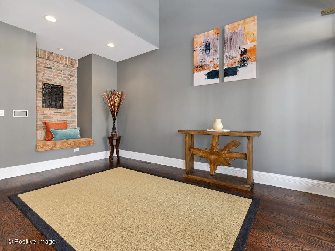
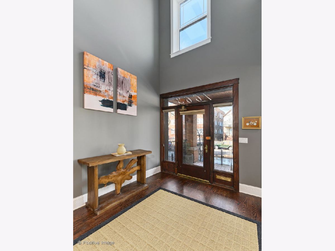
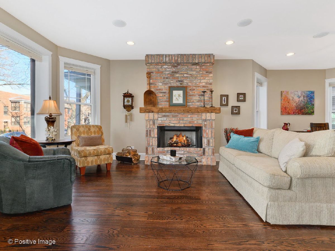
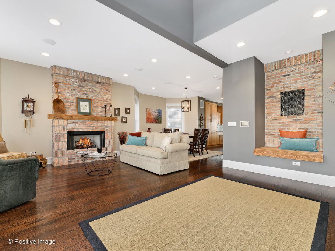
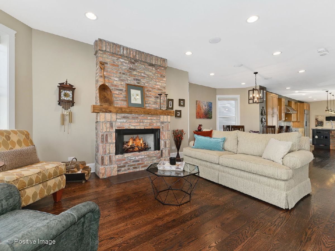
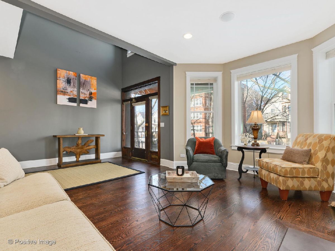
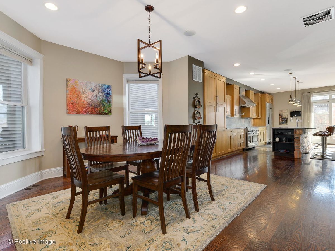
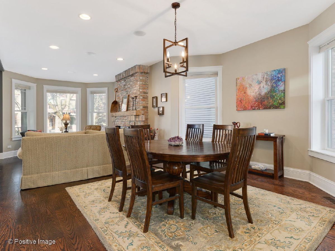
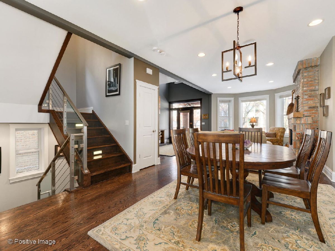
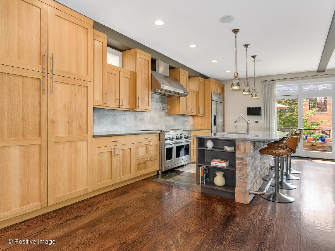
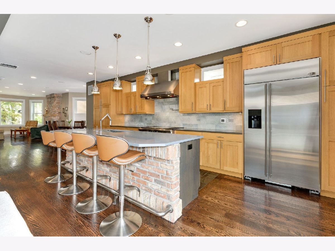
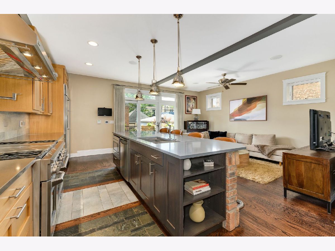
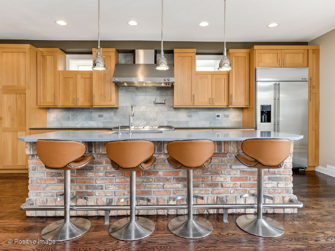
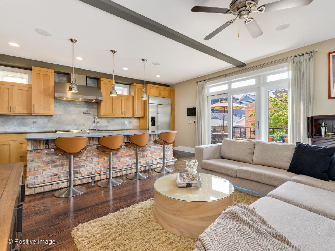
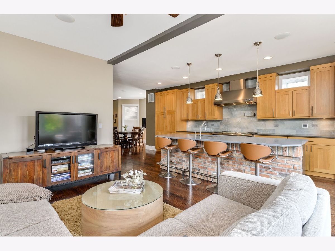
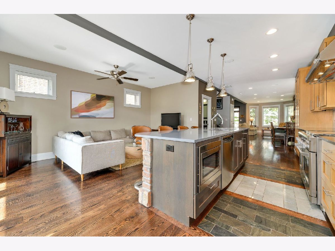
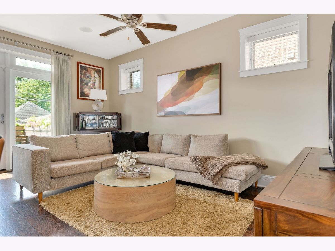
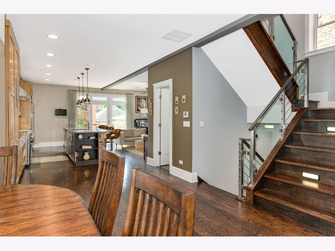
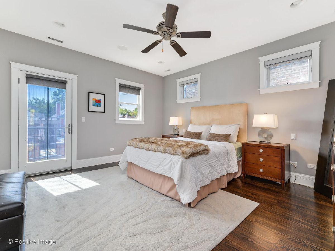
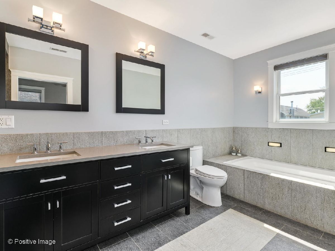
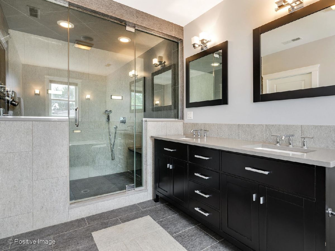
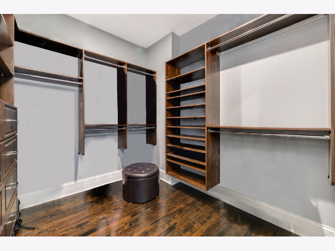
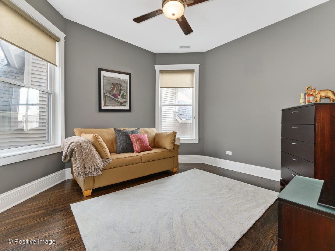
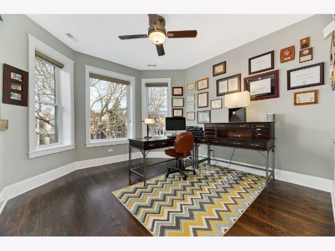
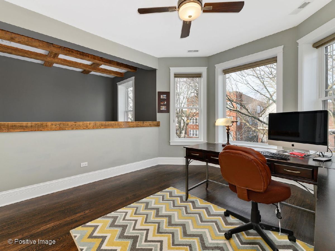
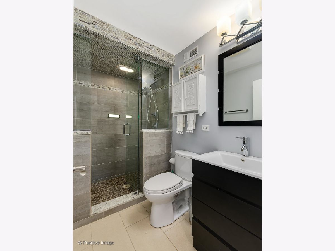
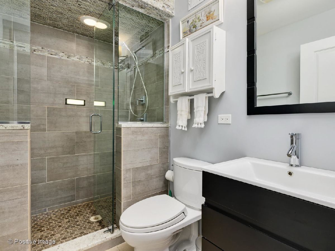
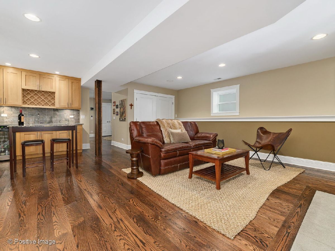
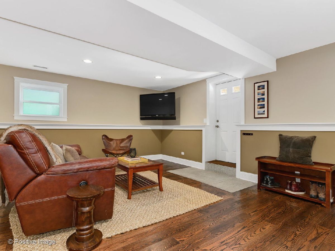
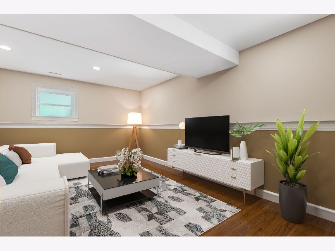
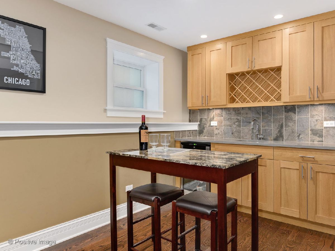
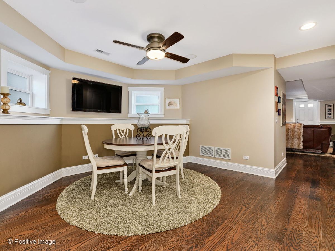
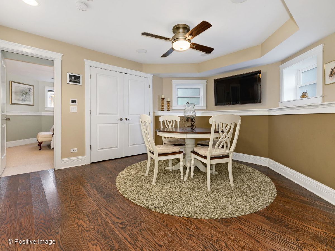
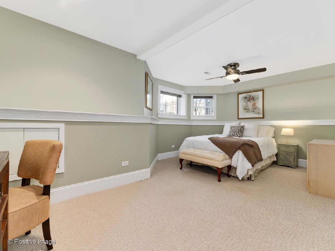
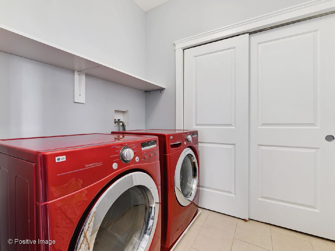
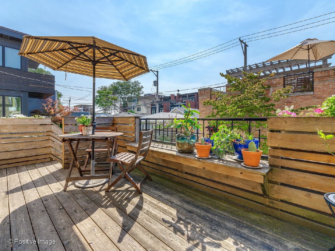
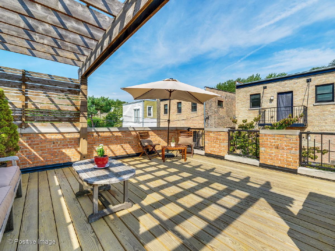
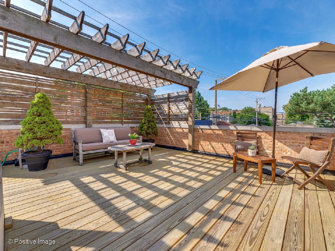
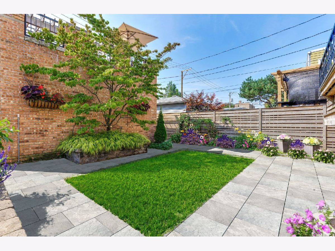
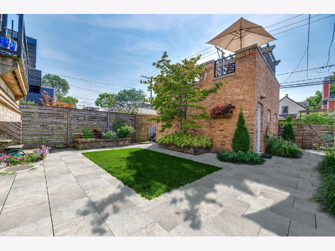
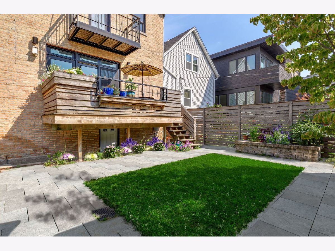
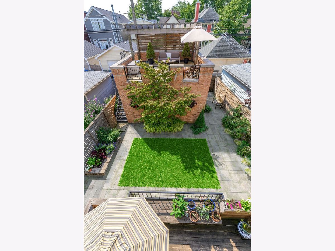
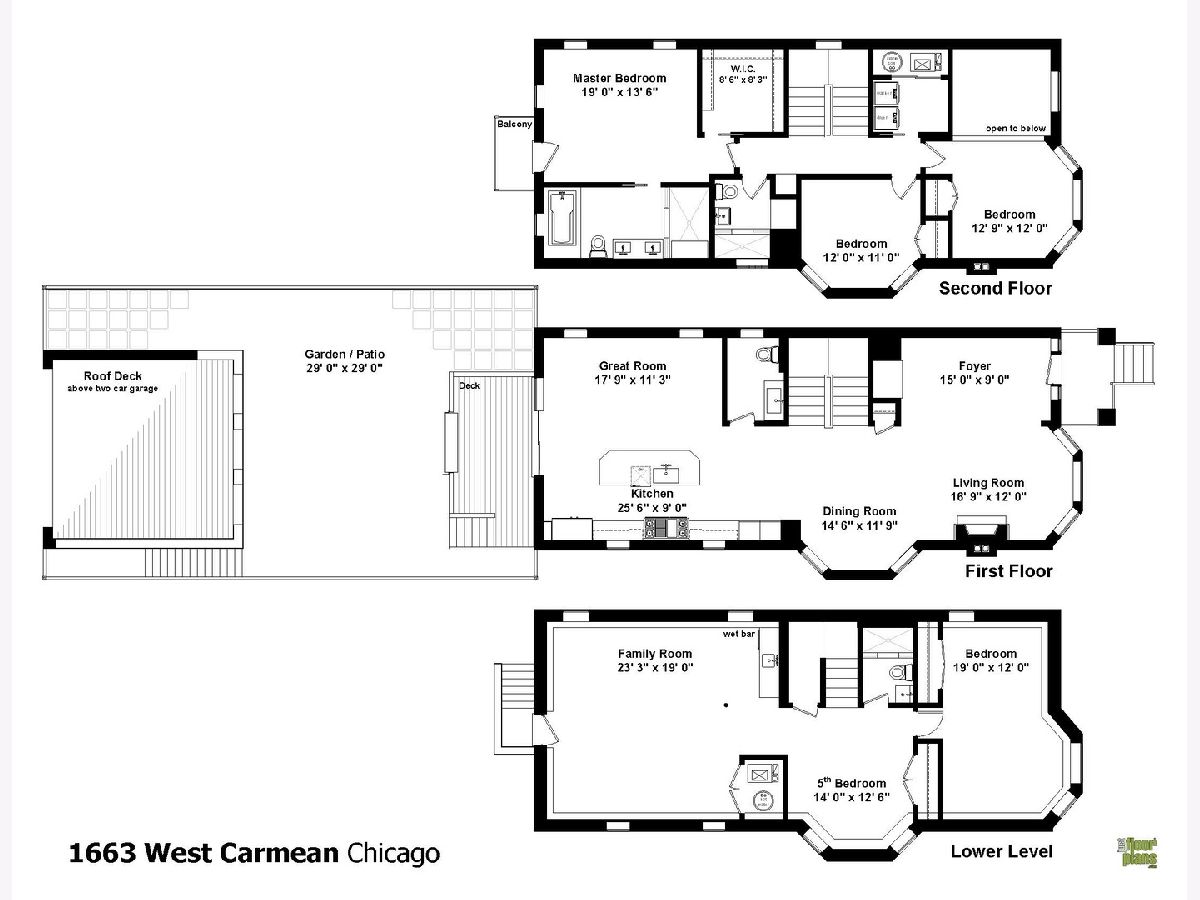
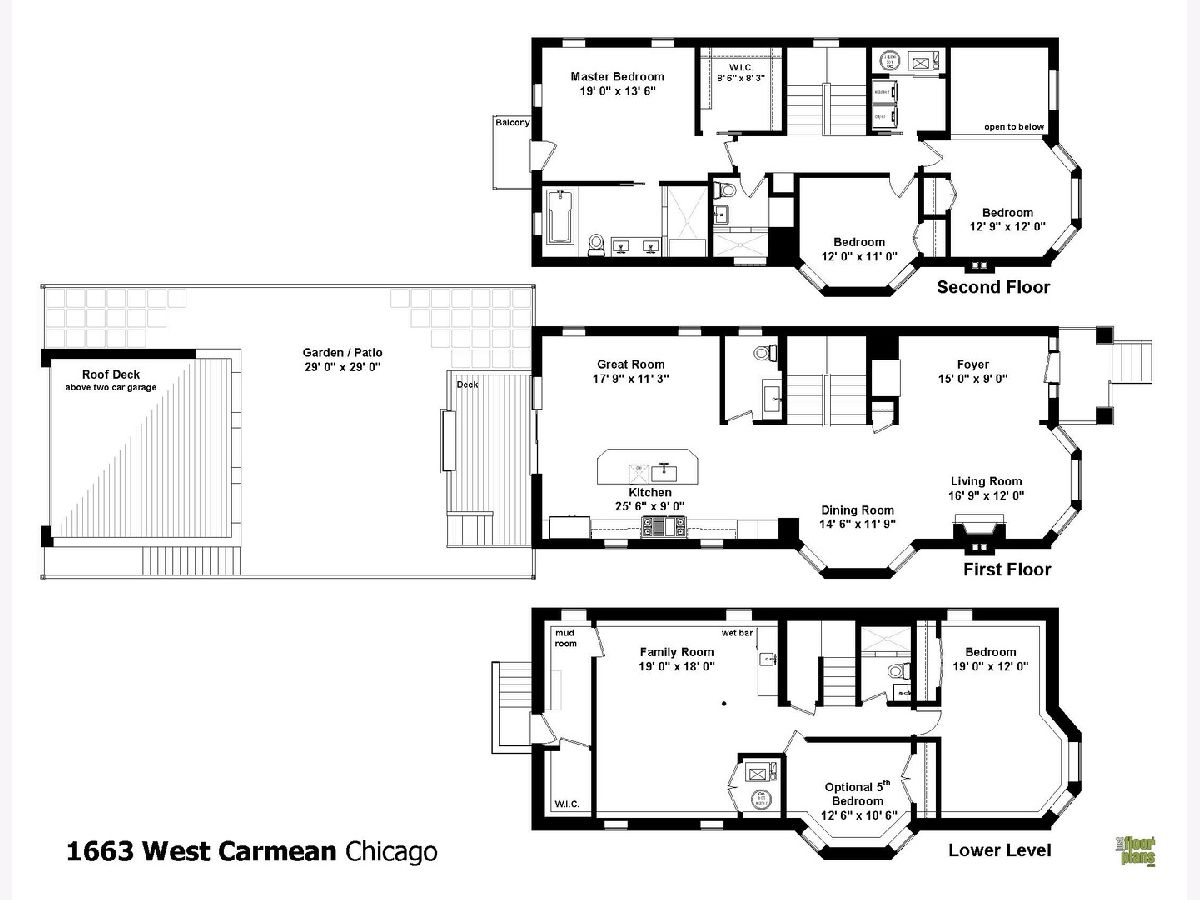
Room Specifics
Total Bedrooms: 5
Bedrooms Above Ground: 5
Bedrooms Below Ground: 0
Dimensions: —
Floor Type: Hardwood
Dimensions: —
Floor Type: Hardwood
Dimensions: —
Floor Type: Carpet
Dimensions: —
Floor Type: —
Full Bathrooms: 4
Bathroom Amenities: Whirlpool,Separate Shower,Steam Shower,Double Sink
Bathroom in Basement: 1
Rooms: Bedroom 5,Foyer,Great Room,Walk In Closet,Deck,Balcony/Porch/Lanai
Basement Description: Finished,Exterior Access
Other Specifics
| 2 | |
| — | |
| — | |
| Balcony, Deck, Patio, Porch, Roof Deck, Storms/Screens | |
| — | |
| 31X125 | |
| — | |
| Full | |
| Vaulted/Cathedral Ceilings, Bar-Wet, Hardwood Floors, Heated Floors, Second Floor Laundry, Walk-In Closet(s) | |
| Range, Microwave, Dishwasher, High End Refrigerator, Washer, Dryer, Disposal, Stainless Steel Appliance(s), Wine Refrigerator, Range Hood | |
| Not in DB | |
| Curbs, Gated, Sidewalks, Street Lights, Street Paved | |
| — | |
| — | |
| Gas Log, Gas Starter |
Tax History
| Year | Property Taxes |
|---|---|
| 2008 | $6,409 |
| 2013 | $9,453 |
| 2020 | $15,045 |
Contact Agent
Nearby Similar Homes
Nearby Sold Comparables
Contact Agent
Listing Provided By
Compass








