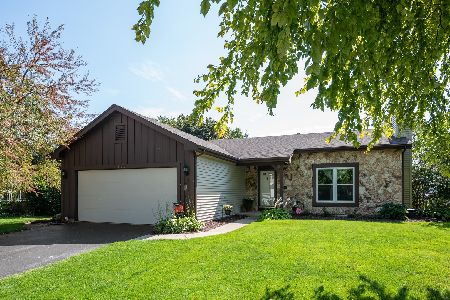1705 Cedarwood Lane, Algonquin, Illinois 60102
$157,000
|
Sold
|
|
| Status: | Closed |
| Sqft: | 1,313 |
| Cost/Sqft: | $121 |
| Beds: | 3 |
| Baths: | 2 |
| Year Built: | 1981 |
| Property Taxes: | $4,626 |
| Days On Market: | 4918 |
| Lot Size: | 0,00 |
Description
OUTSTANDING CONDITION. HOME TOTALLY REMODELED. LARGE EAT-IN KITCHEN, FRESHLY PAINTED CABINETS, NEW COUNTER/SINK. ALL NEW FRIGIDAIRE S/S APPLIANCES. ALL NEW MOHAWK NEUTRAL CARPETING. INTERIOR PAINTED W RICH NEUTRAL COLOR AND WHITE TRIM. NEW LIGHT FIXTURES. NEW ROOF & SIDING & ALL EXTERIOR REPAINTED. FRESH LANDSCAPING & RESURFACED DRIVE. IMMACUATE! SHOWS LIKE A BUILDERS MODEL. MOVE IN READY. YOU WILL BE AMAZED!!
Property Specifics
| Single Family | |
| — | |
| Tri-Level | |
| 1981 | |
| Full | |
| WILLOW | |
| No | |
| — |
| Mc Henry | |
| Cinnamon Creek | |
| 0 / Not Applicable | |
| None | |
| Public | |
| Public Sewer, Sewer-Storm | |
| 08136605 | |
| 1935129005 |
Nearby Schools
| NAME: | DISTRICT: | DISTANCE: | |
|---|---|---|---|
|
Grade School
Algonquin Lakes Elementary Schoo |
300 | — | |
|
Middle School
Algonquin Middle School |
300 | Not in DB | |
|
High School
Dundee-crown High School |
300 | Not in DB | |
Property History
| DATE: | EVENT: | PRICE: | SOURCE: |
|---|---|---|---|
| 15 Oct, 2012 | Sold | $157,000 | MRED MLS |
| 15 Sep, 2012 | Under contract | $159,000 | MRED MLS |
| — | Last price change | $165,000 | MRED MLS |
| 13 Aug, 2012 | Listed for sale | $179,000 | MRED MLS |
| 18 Nov, 2019 | Sold | $210,000 | MRED MLS |
| 19 Oct, 2019 | Under contract | $210,000 | MRED MLS |
| — | Last price change | $215,000 | MRED MLS |
| 19 Sep, 2019 | Listed for sale | $225,000 | MRED MLS |
Room Specifics
Total Bedrooms: 3
Bedrooms Above Ground: 3
Bedrooms Below Ground: 0
Dimensions: —
Floor Type: Carpet
Dimensions: —
Floor Type: Carpet
Full Bathrooms: 2
Bathroom Amenities: —
Bathroom in Basement: 0
Rooms: Recreation Room,Storage
Basement Description: Finished
Other Specifics
| 2.5 | |
| Concrete Perimeter | |
| — | |
| Storms/Screens | |
| Fenced Yard | |
| 80 X 140 | |
| Unfinished | |
| None | |
| Vaulted/Cathedral Ceilings | |
| Range, Microwave, Dishwasher, Refrigerator, Washer, Dryer, Disposal, Stainless Steel Appliance(s) | |
| Not in DB | |
| Sidewalks, Street Lights, Street Paved | |
| — | |
| — | |
| Attached Fireplace Doors/Screen, Gas Log, Includes Accessories |
Tax History
| Year | Property Taxes |
|---|---|
| 2012 | $4,626 |
| 2019 | $5,201 |
Contact Agent
Nearby Similar Homes
Nearby Sold Comparables
Contact Agent
Listing Provided By
Berkshire Hathaway HomeServices Starck Real Estate









