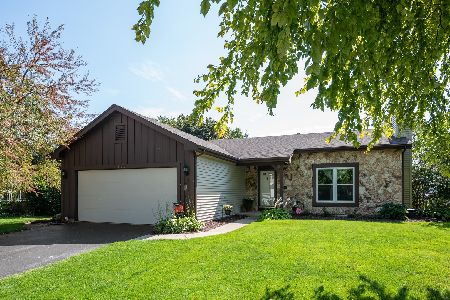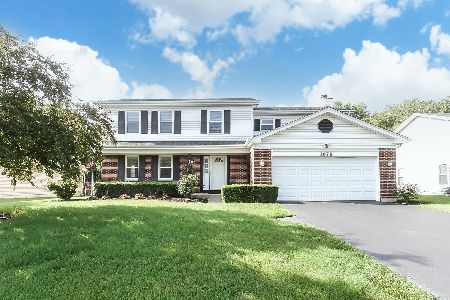1690 Red Coach Lane, Algonquin, Illinois 60102
$279,000
|
Sold
|
|
| Status: | Closed |
| Sqft: | 1,313 |
| Cost/Sqft: | $198 |
| Beds: | 3 |
| Baths: | 2 |
| Year Built: | 1987 |
| Property Taxes: | $5,168 |
| Days On Market: | 1715 |
| Lot Size: | 0,23 |
Description
Hurry! Don't miss this exceptional 3bd/2bath RANCH home with updates galore! You will be amazed at the beautiful, unique "faux wood" ceramic tile throughout--giving the home a clean look as well as easy cleaning! Relax in the light-filled living room with vaulted ceilings and enjoy the cozy fireplace on those cool winter evenings. Adjacent to the living room is the dining room with a walk-out, sliding glass door leading out onto the HUGE 26' x 19' composite (low maintenance) deck and fenced-in yard perfect for summer bbq's and family gatherings. Be prepared for the charming, secluded master bedroom with walk-in closet and a full bathroom sharing a barn door closure, along with a custom cabinet/double-bowl sink. Master bedroom is privately located on one side of the house while the other 2 generous-sized bedrooms share another full bathroom on the opposite side of the house. The kitchen is a chef's delight with stainless steel appliances, and a convenient eat-in area perfect for a high-top table. Washer and dryer is conveniently located just off the kitchen. No shortage of closet space here! An attached 2-car garage leading into the kitchen for easy-access completes this hhome. An additional refrigerator in garage is included. Great location to downtown Algonquin, the Fox River and Metra for an easy commute.
Property Specifics
| Single Family | |
| — | |
| Ranch | |
| 1987 | |
| None | |
| WILLOW | |
| No | |
| 0.23 |
| Mc Henry | |
| Spring Creek Farms | |
| 0 / Not Applicable | |
| None | |
| Public | |
| Public Sewer | |
| 11097610 | |
| 1935129012 |
Nearby Schools
| NAME: | DISTRICT: | DISTANCE: | |
|---|---|---|---|
|
Grade School
Algonquin Lakes Elementary Schoo |
300 | — | |
|
Middle School
Algonquin Middle School |
300 | Not in DB | |
|
High School
Dundee-crown High School |
300 | Not in DB | |
Property History
| DATE: | EVENT: | PRICE: | SOURCE: |
|---|---|---|---|
| 19 Feb, 2010 | Sold | $172,500 | MRED MLS |
| 7 Jan, 2010 | Under contract | $175,000 | MRED MLS |
| 17 Dec, 2009 | Listed for sale | $175,000 | MRED MLS |
| 20 Jul, 2021 | Sold | $279,000 | MRED MLS |
| 24 May, 2021 | Under contract | $259,900 | MRED MLS |
| 21 May, 2021 | Listed for sale | $259,900 | MRED MLS |
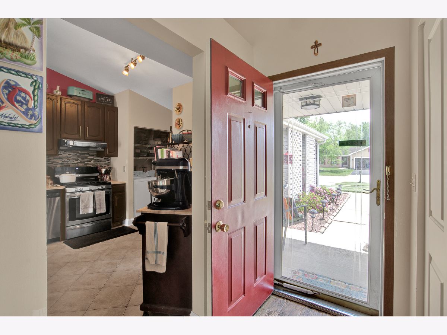
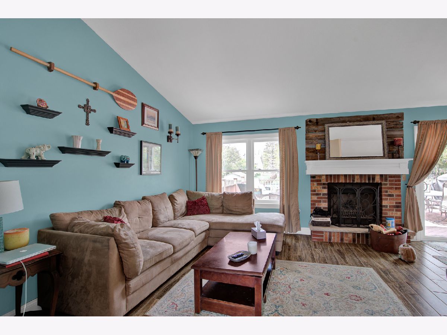
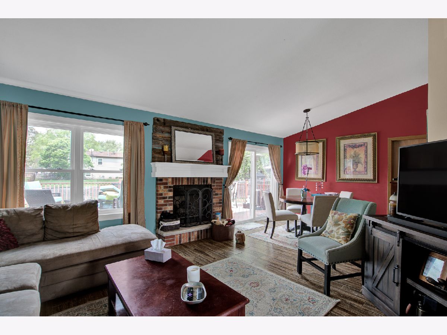
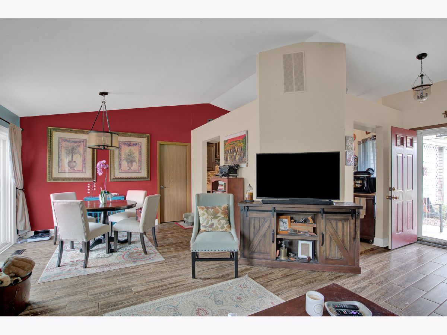
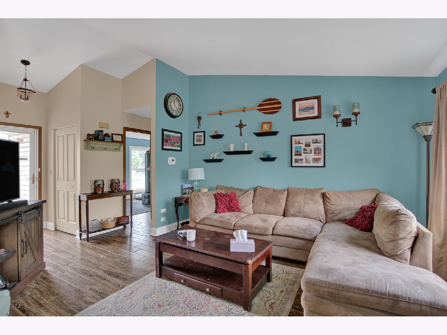
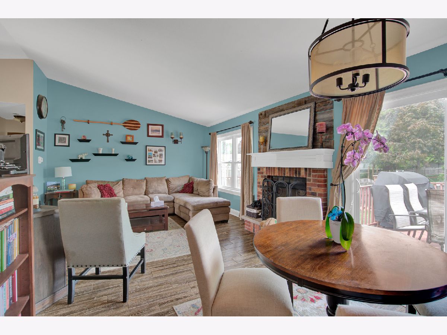
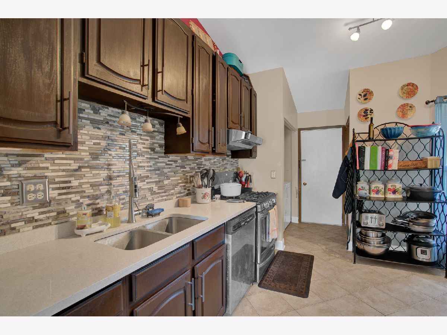
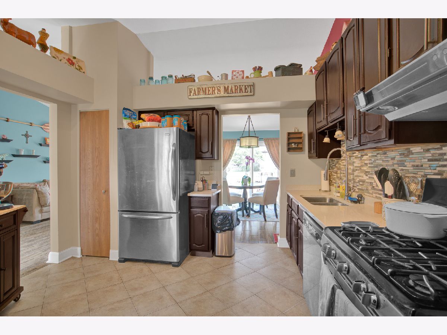
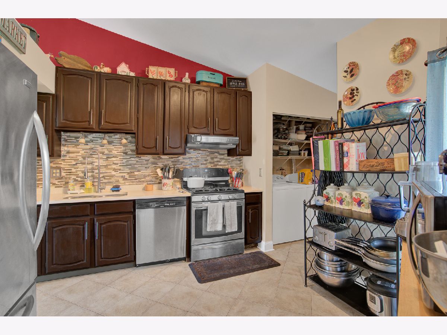
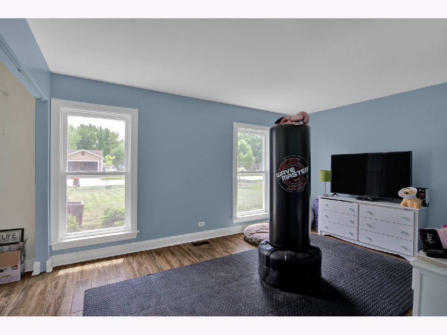
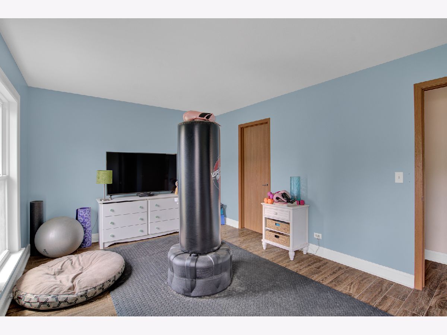
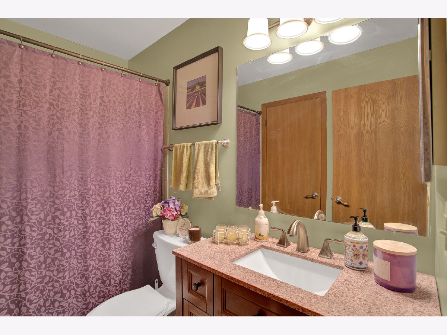
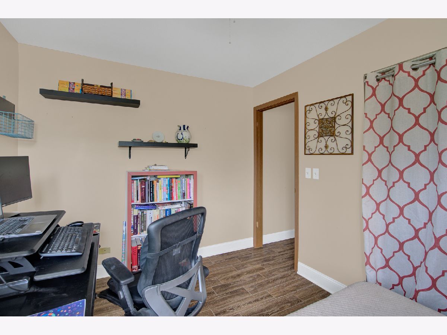
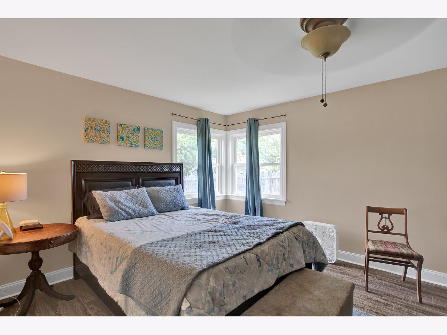
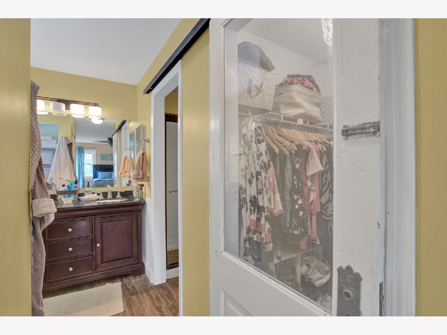
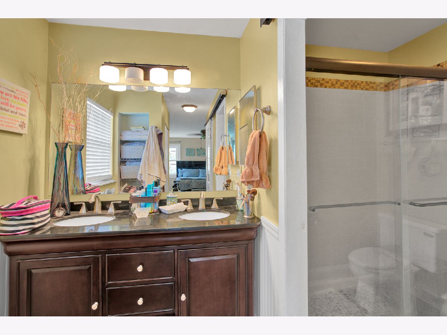
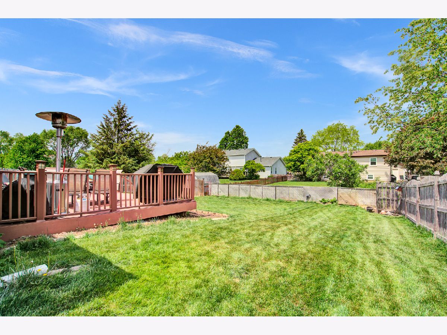
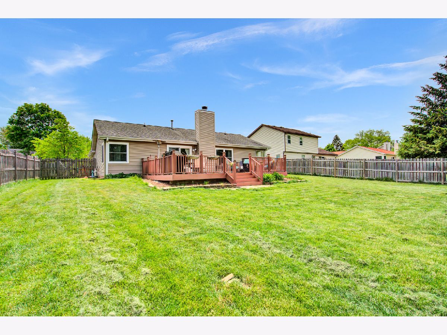
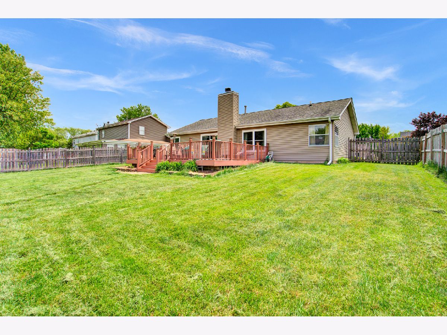
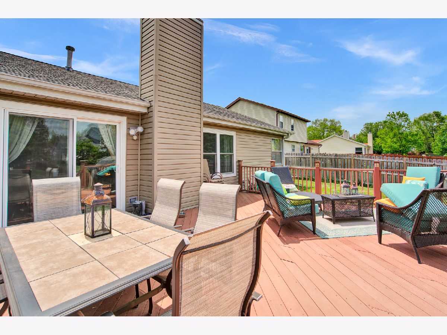
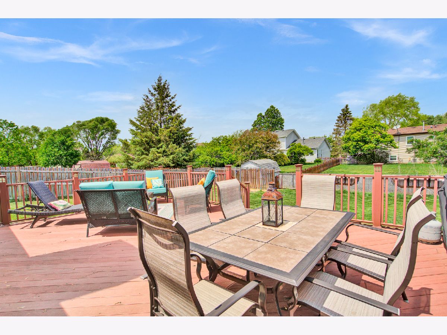
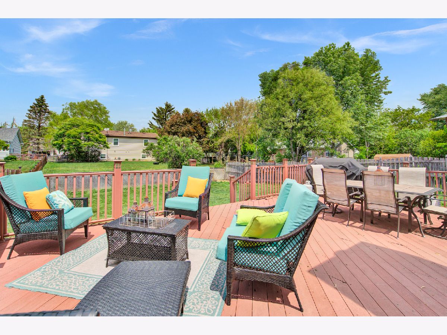
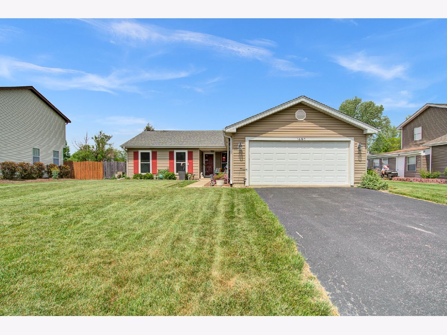
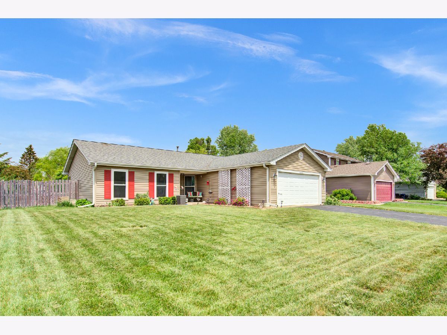
Room Specifics
Total Bedrooms: 3
Bedrooms Above Ground: 3
Bedrooms Below Ground: 0
Dimensions: —
Floor Type: Ceramic Tile
Dimensions: —
Floor Type: Ceramic Tile
Full Bathrooms: 2
Bathroom Amenities: —
Bathroom in Basement: 0
Rooms: No additional rooms
Basement Description: None
Other Specifics
| 2 | |
| Concrete Perimeter | |
| Asphalt | |
| — | |
| Fenced Yard | |
| 75X135 | |
| Unfinished | |
| Full | |
| Vaulted/Cathedral Ceilings, First Floor Bedroom, First Floor Laundry, First Floor Full Bath, Walk-In Closet(s), Granite Counters | |
| Range, Microwave, Dishwasher, Refrigerator, Washer, Dryer, Disposal, Stainless Steel Appliance(s) | |
| Not in DB | |
| Curbs, Sidewalks, Street Lights, Street Paved | |
| — | |
| — | |
| Gas Log, Gas Starter |
Tax History
| Year | Property Taxes |
|---|---|
| 2010 | $4,158 |
| 2021 | $5,168 |
Contact Agent
Nearby Similar Homes
Nearby Sold Comparables
Contact Agent
Listing Provided By
RE/MAX Market






