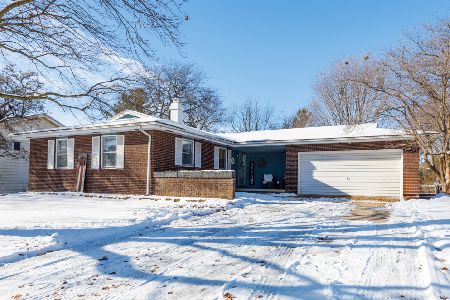1705 Christy, Normal, Illinois 61761
$152,000
|
Sold
|
|
| Status: | Closed |
| Sqft: | 1,420 |
| Cost/Sqft: | $109 |
| Beds: | 3 |
| Baths: | 2 |
| Year Built: | 1975 |
| Property Taxes: | $3,569 |
| Days On Market: | 4351 |
| Lot Size: | 0,00 |
Description
Absolutely gorgeous ranch in a quiet cul-de-sac. Open, bright and updated throughout. Large kitchen, SS appliances, spacious family room with wood burning fireplace and bamboo floors. Cozy living room, 3 bedrooms and 2 full updated baths with high end slate tile. Large corner lot with screened porch, finished basement with another family room and two additional rooms- could be office or additional bedrooms. New roof, new siding and new gutters will be installed as soon as weather permits.
Property Specifics
| Single Family | |
| — | |
| Ranch | |
| 1975 | |
| Full | |
| — | |
| No | |
| — |
| Mc Lean | |
| University Park | |
| — / Not Applicable | |
| — | |
| Public | |
| Public Sewer | |
| 10242061 | |
| 1429353026 |
Nearby Schools
| NAME: | DISTRICT: | DISTANCE: | |
|---|---|---|---|
|
Grade School
Parkside Elementary |
5 | — | |
|
Middle School
Parkside Jr High |
5 | Not in DB | |
|
High School
Normal Community West High Schoo |
5 | Not in DB | |
Property History
| DATE: | EVENT: | PRICE: | SOURCE: |
|---|---|---|---|
| 10 Apr, 2009 | Sold | $153,000 | MRED MLS |
| 10 Mar, 2009 | Under contract | $154,900 | MRED MLS |
| 27 Feb, 2009 | Listed for sale | $154,900 | MRED MLS |
| 16 Apr, 2014 | Sold | $152,000 | MRED MLS |
| 15 Mar, 2014 | Under contract | $154,900 | MRED MLS |
| 12 Feb, 2014 | Listed for sale | $157,000 | MRED MLS |
| 14 Nov, 2016 | Sold | $150,000 | MRED MLS |
| 28 Sep, 2016 | Under contract | $159,900 | MRED MLS |
| 20 Jul, 2016 | Listed for sale | $169,900 | MRED MLS |
Room Specifics
Total Bedrooms: 3
Bedrooms Above Ground: 3
Bedrooms Below Ground: 0
Dimensions: —
Floor Type: Carpet
Dimensions: —
Floor Type: Carpet
Full Bathrooms: 2
Bathroom Amenities: Whirlpool
Bathroom in Basement: —
Rooms: Other Room,Family Room,Foyer
Basement Description: Partially Finished
Other Specifics
| 2 | |
| — | |
| — | |
| Patio, Deck, Porch Screened | |
| Fenced Yard,Mature Trees,Landscaped | |
| 105X120 | |
| — | |
| Full | |
| First Floor Full Bath, Built-in Features, Walk-In Closet(s) | |
| Dishwasher, Refrigerator, Range | |
| Not in DB | |
| — | |
| — | |
| — | |
| Wood Burning |
Tax History
| Year | Property Taxes |
|---|---|
| 2009 | $3,525 |
| 2014 | $3,569 |
| 2016 | $3,757 |
Contact Agent
Nearby Similar Homes
Nearby Sold Comparables
Contact Agent
Listing Provided By
Coldwell Banker The Real Estate Group





