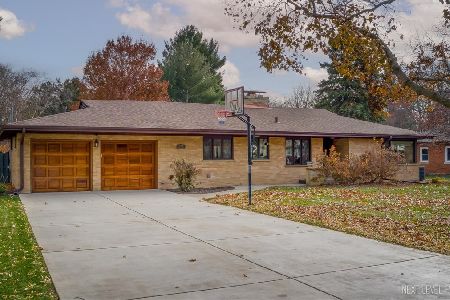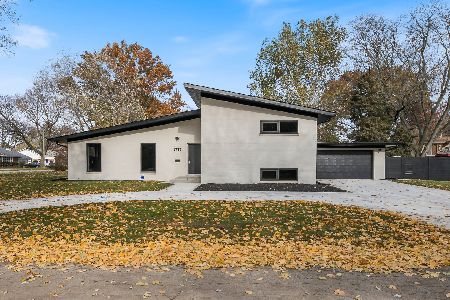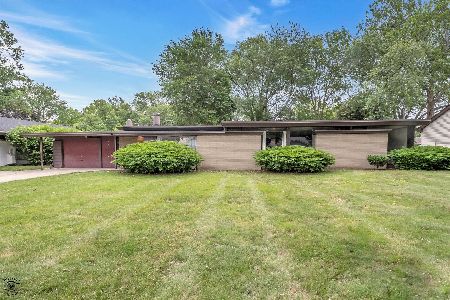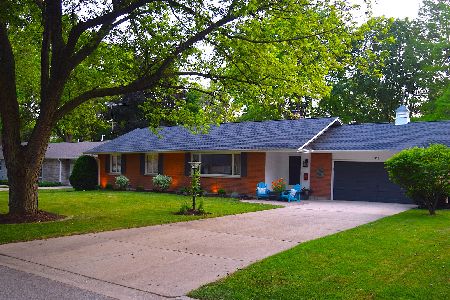1705 Kenilworth Place, Aurora, Illinois 60506
$188,000
|
Sold
|
|
| Status: | Closed |
| Sqft: | 0 |
| Cost/Sqft: | — |
| Beds: | 3 |
| Baths: | 2 |
| Year Built: | 1954 |
| Property Taxes: | $5,956 |
| Days On Market: | 5580 |
| Lot Size: | 0,00 |
Description
Perfectly maintained all brick home has so much to offer! Nice floor plan offers 3 bedrooms, big formal living room with gas fireplace, dining room, updated kitchen with eating area, family room with gas fireplace, plus a huge finished basement with wet bar. Other amenities include lush landscaping with pond, hand tumbled brick patio, gazebo and shed, custom closet systems, security system, whole house fan and more
Property Specifics
| Single Family | |
| — | |
| Ranch | |
| 1954 | |
| Full | |
| — | |
| No | |
| — |
| Kane | |
| — | |
| 0 / Not Applicable | |
| None | |
| Public | |
| Public Sewer | |
| 07629294 | |
| 1520352014 |
Nearby Schools
| NAME: | DISTRICT: | DISTANCE: | |
|---|---|---|---|
|
Grade School
Freeman Elementary School |
129 | — | |
|
Middle School
Washington Middle School |
129 | Not in DB | |
|
High School
West Aurora High School |
129 | Not in DB | |
Property History
| DATE: | EVENT: | PRICE: | SOURCE: |
|---|---|---|---|
| 28 Apr, 2011 | Sold | $188,000 | MRED MLS |
| 11 Mar, 2011 | Under contract | $199,000 | MRED MLS |
| — | Last price change | $229,000 | MRED MLS |
| 9 Sep, 2010 | Listed for sale | $238,500 | MRED MLS |
Room Specifics
Total Bedrooms: 3
Bedrooms Above Ground: 3
Bedrooms Below Ground: 0
Dimensions: —
Floor Type: Hardwood
Dimensions: —
Floor Type: Carpet
Full Bathrooms: 2
Bathroom Amenities: —
Bathroom in Basement: 0
Rooms: Recreation Room
Basement Description: Partially Finished
Other Specifics
| 2 | |
| Concrete Perimeter | |
| Concrete | |
| Patio, Gazebo | |
| Corner Lot | |
| 80 X 125 | |
| Pull Down Stair | |
| None | |
| Bar-Wet | |
| Range, Microwave, Dishwasher, Refrigerator, Disposal | |
| Not in DB | |
| Street Lights, Street Paved | |
| — | |
| — | |
| Gas Log |
Tax History
| Year | Property Taxes |
|---|---|
| 2011 | $5,956 |
Contact Agent
Nearby Sold Comparables
Contact Agent
Listing Provided By
RE/MAX TOWN & COUNTRY







