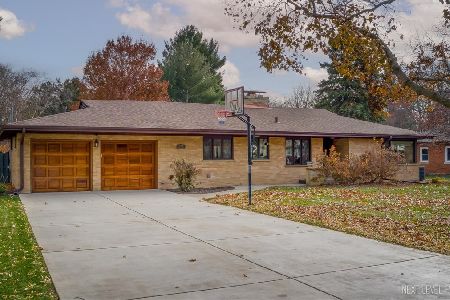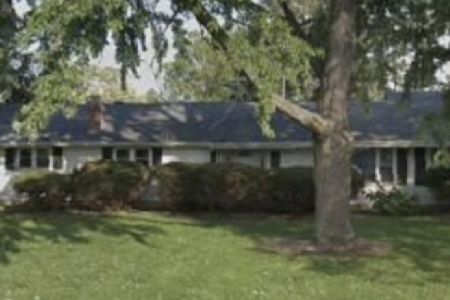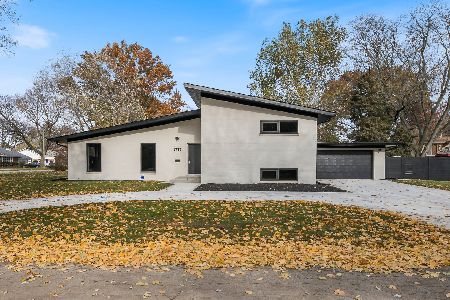1705 Southlawn Place, Aurora, Illinois 60506
$412,500
|
Sold
|
|
| Status: | Closed |
| Sqft: | 3,600 |
| Cost/Sqft: | $125 |
| Beds: | 3 |
| Baths: | 4 |
| Year Built: | 1956 |
| Property Taxes: | $13,933 |
| Days On Market: | 2319 |
| Lot Size: | 0,60 |
Description
HUGE, CUSTOM OPEN CONCEPT RANCH with 5 BEDROOMS and 3.5 BATHROOMS ON ALMOST 1/2 ACRE! PLENTY OF LIVING SPACE and room for ENTERTAINING. GOURMET KITCHEN AND SOUS CHEF AREA WITH COMBINED GREAT ROOM. Additionally, a beverage service area with two large patios and front porch ideal for summer evenings. Plenty of built-ins with specialty pantries. BATHROOMS are all NEW with all the amenities! 3 FIREPLACES located in Living Room, Great Room and Basement. HARDWOOD FLOORING through-out the first floor! SIDE LOAD GARAGE. ALL NEW MECHANICALS! Also a Generac full 2017 back-up generator included. Additional family room located in the basement. Basement has plenty of storage areas with WINE CELLAR and CEDAR CLOSET located off one of the bedrooms. WALK-UP ATTIC for additional storage. All you hobby enthusiasts will enjoy the workbench room. Come see this centrally located and close to many public and private schools.
Property Specifics
| Single Family | |
| — | |
| Ranch | |
| 1956 | |
| Partial | |
| — | |
| No | |
| 0.6 |
| Kane | |
| Country Club Estates | |
| — / Not Applicable | |
| None | |
| Public | |
| Public Sewer | |
| 10485627 | |
| 1520356002 |
Nearby Schools
| NAME: | DISTRICT: | DISTANCE: | |
|---|---|---|---|
|
Grade School
Freeman Elementary School |
129 | — | |
|
Middle School
Washington Middle School |
129 | Not in DB | |
|
High School
West Aurora High School |
129 | Not in DB | |
Property History
| DATE: | EVENT: | PRICE: | SOURCE: |
|---|---|---|---|
| 18 Dec, 2019 | Sold | $412,500 | MRED MLS |
| 15 Oct, 2019 | Under contract | $449,900 | MRED MLS |
| — | Last price change | $459,900 | MRED MLS |
| 14 Aug, 2019 | Listed for sale | $459,900 | MRED MLS |
Room Specifics
Total Bedrooms: 5
Bedrooms Above Ground: 3
Bedrooms Below Ground: 2
Dimensions: —
Floor Type: Hardwood
Dimensions: —
Floor Type: Hardwood
Dimensions: —
Floor Type: Ceramic Tile
Dimensions: —
Floor Type: —
Full Bathrooms: 4
Bathroom Amenities: Separate Shower,Steam Shower,Double Sink,Full Body Spray Shower,Soaking Tub
Bathroom in Basement: 1
Rooms: Bedroom 5,Attic,Recreation Room,Workshop,Storage,Walk In Closet,Sun Room,Terrace,Other Room
Basement Description: Partially Finished,Crawl
Other Specifics
| 2 | |
| Concrete Perimeter | |
| Asphalt | |
| Deck, Patio, Porch, Stamped Concrete Patio, Storms/Screens, Breezeway | |
| Corner Lot,Fenced Yard,Landscaped,Mature Trees | |
| 206X123X206X125 | |
| Finished,Interior Stair | |
| Full | |
| Vaulted/Cathedral Ceilings, Skylight(s), Bar-Wet, Hardwood Floors, First Floor Laundry, Walk-In Closet(s) | |
| Range, Microwave, Dishwasher, Refrigerator, Washer, Dryer, Disposal, Stainless Steel Appliance(s), Wine Refrigerator, Cooktop, Range Hood | |
| Not in DB | |
| Street Lights, Street Paved | |
| — | |
| — | |
| Wood Burning, Gas Log, Gas Starter |
Tax History
| Year | Property Taxes |
|---|---|
| 2019 | $13,933 |
Contact Agent
Nearby Sold Comparables
Contact Agent
Listing Provided By
john greene, Realtor







