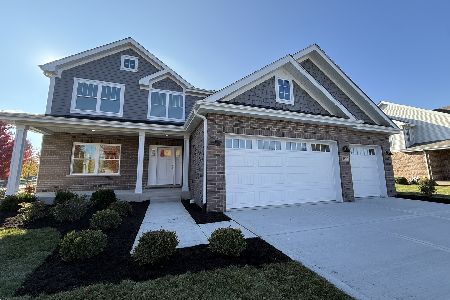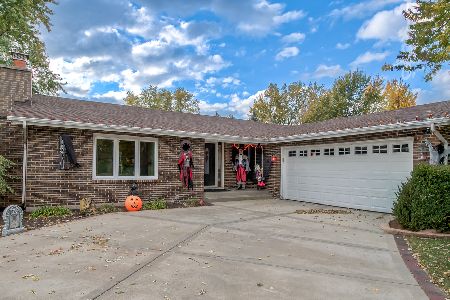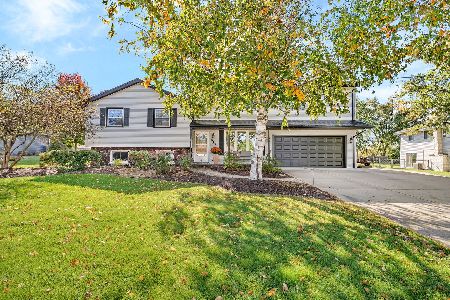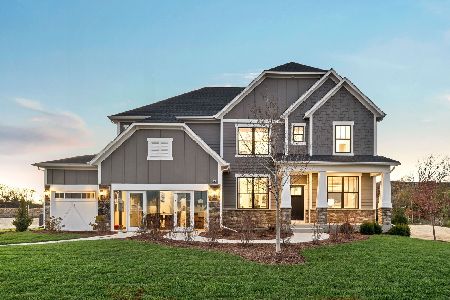1705 London Road, New Lenox, Illinois 60451
$386,000
|
Sold
|
|
| Status: | Closed |
| Sqft: | 3,100 |
| Cost/Sqft: | $127 |
| Beds: | 4 |
| Baths: | 4 |
| Year Built: | 2007 |
| Property Taxes: | $8,650 |
| Days On Market: | 3508 |
| Lot Size: | 0,55 |
Description
Prairie Style Influence, this expansive, well-appointed builders model is perfectly designed for entertaining as well as everyday living. With over 3,100 square feet this unique layout, with stunning depth, offers both design & function. Inviting curb appeal with beautifully covered front porch welcoming your guests. Elegant main level has formal dining room, office & laundry room. Awesome galley kitchen with endless granite & stainless steel appliances, opens into the family room with stone fireplace. Upper level offers 4 bedrooms including a beautiful master suite with private bath. Finished lower level is complete with recreation, game, & multi-purpose area as well as 5th bedroom. Love the outdoors? This home provides a private retreat with expansive patio, allowing for two gathering areas & overlooks the half acre park size yard. Beautiful community & great schools make this a perfect 10!
Property Specifics
| Single Family | |
| — | |
| Prairie | |
| 2007 | |
| Full | |
| PRAIRIE | |
| No | |
| 0.55 |
| Will | |
| Walker Country Estates | |
| 0 / Not Applicable | |
| None | |
| Public | |
| Public Sewer | |
| 09251890 | |
| 1508111050120000 |
Nearby Schools
| NAME: | DISTRICT: | DISTANCE: | |
|---|---|---|---|
|
Grade School
Haines Elementary School |
122 | — | |
|
Middle School
Liberty Junior High School |
122 | Not in DB | |
|
High School
Lincoln-way West High School |
210 | Not in DB | |
Property History
| DATE: | EVENT: | PRICE: | SOURCE: |
|---|---|---|---|
| 27 Sep, 2016 | Sold | $386,000 | MRED MLS |
| 19 Aug, 2016 | Under contract | $395,000 | MRED MLS |
| 7 Jun, 2016 | Listed for sale | $395,000 | MRED MLS |
Room Specifics
Total Bedrooms: 5
Bedrooms Above Ground: 4
Bedrooms Below Ground: 1
Dimensions: —
Floor Type: Carpet
Dimensions: —
Floor Type: Carpet
Dimensions: —
Floor Type: Carpet
Dimensions: —
Floor Type: —
Full Bathrooms: 4
Bathroom Amenities: Whirlpool,Double Sink
Bathroom in Basement: 1
Rooms: Bedroom 5,Exercise Room,Office,Recreation Room
Basement Description: Finished
Other Specifics
| 3 | |
| Concrete Perimeter | |
| Concrete | |
| Patio | |
| — | |
| 91X256X90X271 | |
| — | |
| Full | |
| Hardwood Floors | |
| Range, Microwave, Dishwasher, Refrigerator, Disposal, Stainless Steel Appliance(s) | |
| Not in DB | |
| Sidewalks, Street Lights, Street Paved | |
| — | |
| — | |
| Wood Burning, Gas Starter |
Tax History
| Year | Property Taxes |
|---|---|
| 2016 | $8,650 |
Contact Agent
Nearby Similar Homes
Nearby Sold Comparables
Contact Agent
Listing Provided By
Century 21 Affiliated







