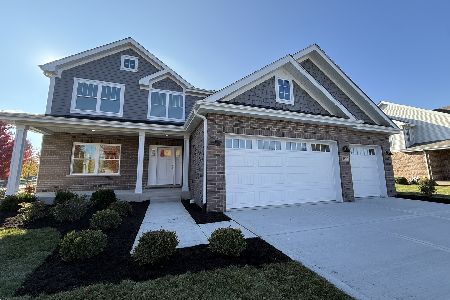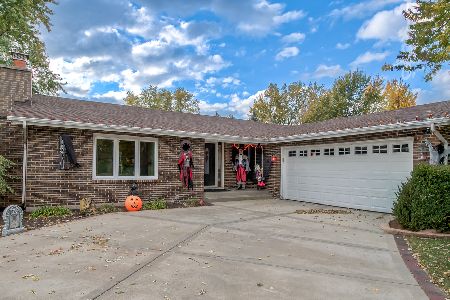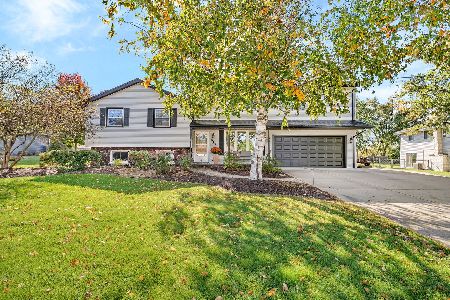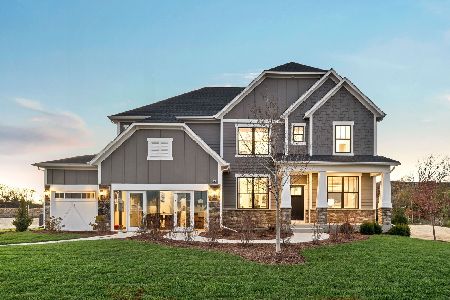1731 London Road, New Lenox, Illinois 60451
$413,000
|
Sold
|
|
| Status: | Closed |
| Sqft: | 4,034 |
| Cost/Sqft: | $104 |
| Beds: | 4 |
| Baths: | 4 |
| Year Built: | 2003 |
| Property Taxes: | $10,053 |
| Days On Market: | 2547 |
| Lot Size: | 0,50 |
Description
This Beautiful home RADIATES CRAFTSMANSHIP, Hardwood floors, GRANITE, Open CONCEPT CUSTOM Kitchen, Finished Basement with warmth and family feeling throughout the HOME! The covered front porch opens into a lovely Foyer with eloquently adorned Living Room, Dining Room & Office w/ FRENCH DOORS, It offers 4 bedrooms, 4 bathrooms. Master bedroom has a WALK-IN Closet.. THAT IS A DREAM (10x8)!!!!! A HUGE Theatre/media room (20x18). Fully Finished basement with wet bar, HUGE Deck (31x25), 7 zone sprinkler system with remote system, 30 FT Remote Awning w/Screens , Large SHED and a fenced dog run. New AC (2017), Updated furnace (2017). Updated roof 2016, 4 car heated garage "w/ Tandom car area" & extra storage, perfect for a big family or a Car collector's Dream!!!!**** Huge plus.. there is Electric&Gas lines already ran in the ground in the Backyard in case in future u would like to put in a Pool, It's minutes from Silver Cross Hospital,****This home is PERFECT & it is a NON Smoking home!!
Property Specifics
| Single Family | |
| — | |
| Traditional | |
| 2003 | |
| Full | |
| — | |
| No | |
| 0.5 |
| Will | |
| Walker Country Estates | |
| 0 / Not Applicable | |
| None | |
| Lake Michigan | |
| Public Sewer | |
| 10256312 | |
| 1508111050110000 |
Property History
| DATE: | EVENT: | PRICE: | SOURCE: |
|---|---|---|---|
| 20 Jun, 2019 | Sold | $413,000 | MRED MLS |
| 23 Apr, 2019 | Under contract | $418,900 | MRED MLS |
| — | Last price change | $421,500 | MRED MLS |
| 24 Jan, 2019 | Listed for sale | $424,000 | MRED MLS |
Room Specifics
Total Bedrooms: 4
Bedrooms Above Ground: 4
Bedrooms Below Ground: 0
Dimensions: —
Floor Type: Carpet
Dimensions: —
Floor Type: Carpet
Dimensions: —
Floor Type: Carpet
Full Bathrooms: 4
Bathroom Amenities: Whirlpool,Separate Shower,Steam Shower,Double Sink,Soaking Tub
Bathroom in Basement: 1
Rooms: Theatre Room,Office,Recreation Room,Walk In Closet,Deck,Storage
Basement Description: Finished
Other Specifics
| 4 | |
| Concrete Perimeter | |
| Concrete | |
| Deck, Patio, Porch, Dog Run, Storms/Screens | |
| Landscaped | |
| 250X230X91X90 | |
| Full | |
| Full | |
| Bar-Wet, Hardwood Floors, First Floor Laundry, Walk-In Closet(s) | |
| Range, Microwave, Dishwasher, Refrigerator, Bar Fridge, Washer, Dryer, Wine Refrigerator | |
| Not in DB | |
| Sidewalks, Street Lights, Street Paved | |
| — | |
| — | |
| Gas Log, Gas Starter |
Tax History
| Year | Property Taxes |
|---|---|
| 2019 | $10,053 |
Contact Agent
Nearby Similar Homes
Nearby Sold Comparables
Contact Agent
Listing Provided By
Baird & Warner







