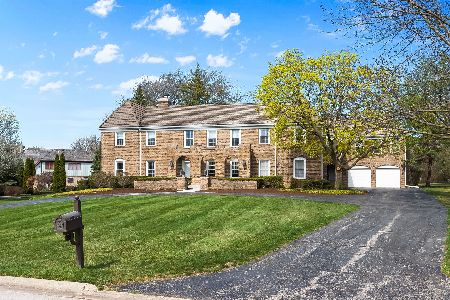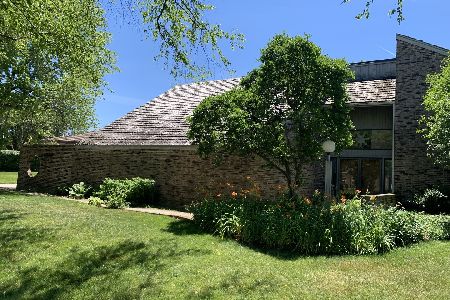1705 Midwest Club Parkway, Oak Brook, Illinois 60523
$1,175,000
|
Sold
|
|
| Status: | Closed |
| Sqft: | 4,749 |
| Cost/Sqft: | $295 |
| Beds: | 5 |
| Baths: | 6 |
| Year Built: | 1985 |
| Property Taxes: | $13,586 |
| Days On Market: | 3107 |
| Lot Size: | 0,00 |
Description
MORE THAN A HOME IT IS A LIFESTYLE. GATED COMMUNITY WITH A POOL, CLUBHOUSE & PARK. FEEL SECURE & SAFE AS YOU ENJOY YOUR CUSTOM BUILT HOME. LIGHT, BRIGHT & SUN FILLED, THIS OPEN FLOOR PLAN IS SURE TO PLEASE. VOLUME TONGUE & GROOVE CEILINGS IN DINING & LIVING AREAS, BUILT-IN BAR & EXQUISITE STONE TWO SIDED FIREPLACE. COOKS KITCHEN WITH LARGE CENTER ISLAND, HIGH END APPLIANCES. EATING AREA, WALK-IN PANTRY & ACCESS TO PRIVATE PATIO. 1ST FLOOR MASTER WITH DOUBLE DOOR ENTRY, WALK IN CLOSET, OUTSIDE ACCESS & FANCY MASTER BATH. 1ST FLOOR ALSO FEATURES BEDROOMS #2 & #3 WITH PRIVATE BATHS, OFFICE & POWDER ROOM. 2ND FLOOR BOASTS A DEN, LARGE BEDROOMS #4 & #5 WITH JACK & JILL BATH & TONS OF STORAGE. FINISHED LOWER LEVEL HAS A 2ND WET BAR, WORKBENCH, WINE CLOSET, EXERCISE ROOM, FULL BATH & LAUNDRY ROOM. BLUE STONE PATIO WITH BUILT-IN FIRE PIT, CIRCULAR DRIVE & SPRINKLER SYSTEM ADORN THE OUTDOORS. THIS HOME HAS IT ALL & THEN SOME!
Property Specifics
| Single Family | |
| — | |
| Contemporary | |
| 1985 | |
| Partial | |
| — | |
| No | |
| — |
| Du Page | |
| Midwest Club | |
| 1350 / Quarterly | |
| Security,Clubhouse,Pool | |
| Lake Michigan | |
| Public Sewer | |
| 09690479 | |
| 0634101032 |
Nearby Schools
| NAME: | DISTRICT: | DISTANCE: | |
|---|---|---|---|
|
Grade School
Brook Forest Elementary School |
53 | — | |
|
Middle School
Butler Junior High School |
53 | Not in DB | |
|
High School
Hinsdale Central High School |
86 | Not in DB | |
Property History
| DATE: | EVENT: | PRICE: | SOURCE: |
|---|---|---|---|
| 10 Oct, 2018 | Sold | $1,175,000 | MRED MLS |
| 3 Sep, 2018 | Under contract | $1,399,000 | MRED MLS |
| — | Last price change | $1,488,000 | MRED MLS |
| 14 Jul, 2017 | Listed for sale | $1,488,000 | MRED MLS |
Room Specifics
Total Bedrooms: 5
Bedrooms Above Ground: 5
Bedrooms Below Ground: 0
Dimensions: —
Floor Type: Carpet
Dimensions: —
Floor Type: Carpet
Dimensions: —
Floor Type: Carpet
Dimensions: —
Floor Type: —
Full Bathrooms: 6
Bathroom Amenities: Whirlpool,Separate Shower,Double Sink,Bidet,Double Shower
Bathroom in Basement: 1
Rooms: Bedroom 5,Den,Exercise Room,Foyer,Office,Recreation Room,Workshop
Basement Description: Finished,Crawl
Other Specifics
| 3 | |
| — | |
| Concrete,Circular,Side Drive | |
| Patio, Storms/Screens | |
| Landscaped | |
| 22732 | |
| — | |
| Full | |
| Vaulted/Cathedral Ceilings, Skylight(s), Bar-Wet, Hardwood Floors, First Floor Bedroom, First Floor Full Bath | |
| Range, Microwave, Dishwasher, High End Refrigerator, Washer, Dryer | |
| Not in DB | |
| Clubhouse, Pool, Sidewalks | |
| — | |
| — | |
| Double Sided, Gas Log, Gas Starter |
Tax History
| Year | Property Taxes |
|---|---|
| 2018 | $13,586 |
Contact Agent
Nearby Similar Homes
Nearby Sold Comparables
Contact Agent
Listing Provided By
Re/Max Signature Homes





