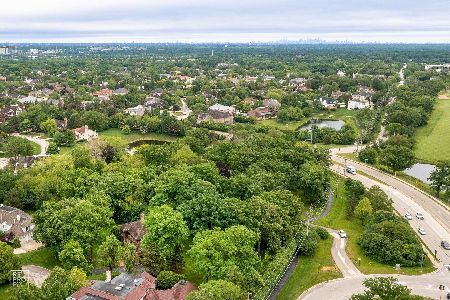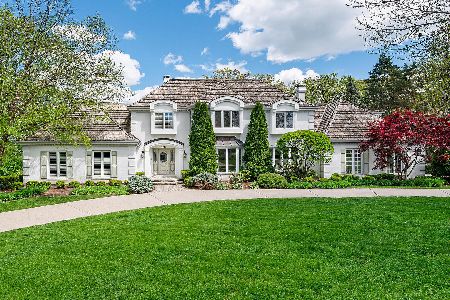1712 Midwest Club Parkway, Oak Brook, Illinois 60523
$1,697,500
|
Sold
|
|
| Status: | Closed |
| Sqft: | 0 |
| Cost/Sqft: | — |
| Beds: | 4 |
| Baths: | 6 |
| Year Built: | 1987 |
| Property Taxes: | $14,218 |
| Days On Market: | 6125 |
| Lot Size: | 0,00 |
Description
Set in Midwest Club, a 24hr gate guarded community, beautiful home sits on private interior lot. Impressive 2 sty marble foyer w/grand curved staircase. Features flowing floorplan, hrdwd/ marble flrs, bright/spacious rms, tray-beamed ceiling, gourmet kitchen w/newer appls & granite countertops, breakfast area, terrific master suite, full finished lower level walk-out w/fp & large wet bar. Gorgeous! OB/Hins Schools!
Property Specifics
| Single Family | |
| — | |
| Traditional | |
| 1987 | |
| Full,Walkout | |
| — | |
| No | |
| — |
| Du Page | |
| Midwest Club | |
| 1045 / Quarterly | |
| Security,Clubhouse,Pool | |
| Lake Michigan | |
| Public Sewer | |
| 07184506 | |
| 0634102022 |
Nearby Schools
| NAME: | DISTRICT: | DISTANCE: | |
|---|---|---|---|
|
Grade School
Brook Forest Elementary School |
53 | — | |
|
Middle School
Butler Junior High School |
53 | Not in DB | |
|
High School
Hinsdale Central High School |
86 | Not in DB | |
Property History
| DATE: | EVENT: | PRICE: | SOURCE: |
|---|---|---|---|
| 1 Sep, 2009 | Sold | $1,697,500 | MRED MLS |
| 16 Jul, 2009 | Under contract | $2,095,000 | MRED MLS |
| 10 Apr, 2009 | Listed for sale | $2,095,000 | MRED MLS |
Room Specifics
Total Bedrooms: 4
Bedrooms Above Ground: 4
Bedrooms Below Ground: 0
Dimensions: —
Floor Type: Carpet
Dimensions: —
Floor Type: Carpet
Dimensions: —
Floor Type: Carpet
Full Bathrooms: 6
Bathroom Amenities: Whirlpool
Bathroom in Basement: 1
Rooms: Breakfast Room,Exercise Room,Foyer,Game Room,Library,Other Room,Recreation Room
Basement Description: Finished
Other Specifics
| 3 | |
| — | |
| — | |
| — | |
| — | |
| 165X208X265X35 | |
| — | |
| Full | |
| — | |
| — | |
| Not in DB | |
| Clubhouse, Pool, Tennis Courts, Street Lights, Street Paved | |
| — | |
| — | |
| — |
Tax History
| Year | Property Taxes |
|---|---|
| 2009 | $14,218 |
Contact Agent
Nearby Similar Homes
Nearby Sold Comparables
Contact Agent
Listing Provided By
RE/MAX Elite





