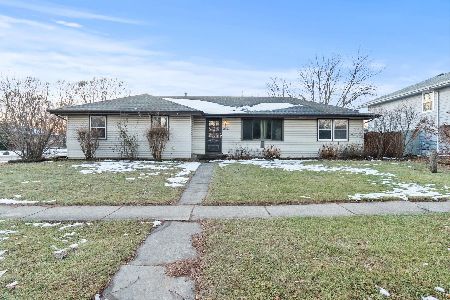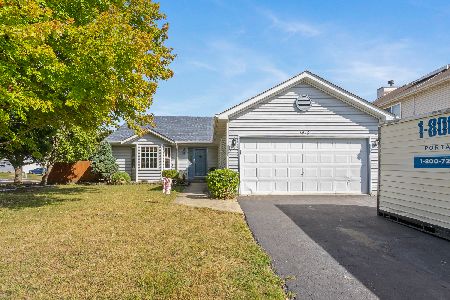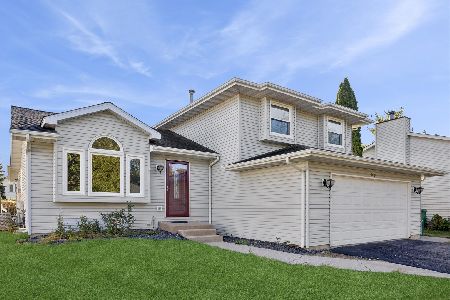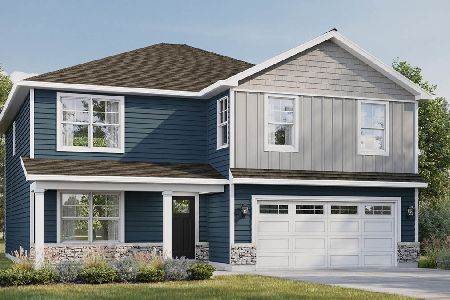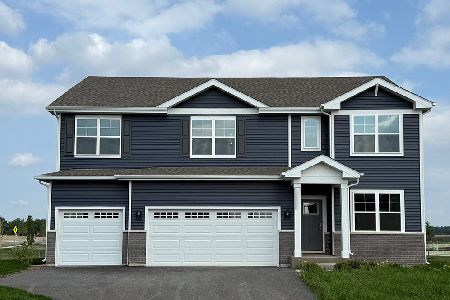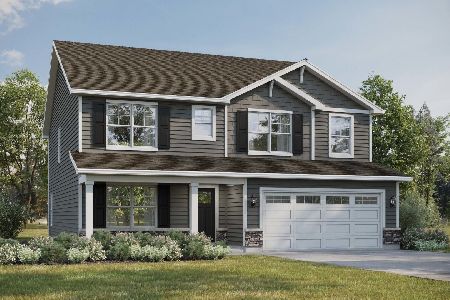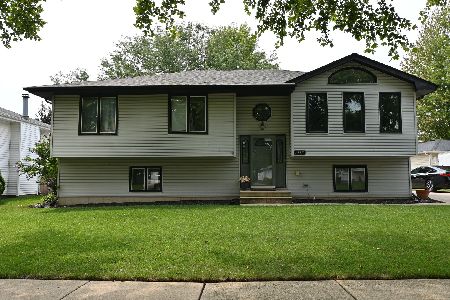1706 Bunker Hill Drive, Joliet, Illinois 60435
$233,000
|
Sold
|
|
| Status: | Closed |
| Sqft: | 2,044 |
| Cost/Sqft: | $112 |
| Beds: | 3 |
| Baths: | 3 |
| Year Built: | 1996 |
| Property Taxes: | $3,943 |
| Days On Market: | 2151 |
| Lot Size: | 0,27 |
Description
A TRUE CRAFTSMAN owns this home located in a GREAT NEIGHBORHOOD with PLAINFIELD SCHOOLS AND LOW TAXES! Move in ready! All new carpet in main level. Kitchen has large eating area, tons of cabinets, decorative tiled backsplash, plus garden window. Open floor plan flows into family room with (bump-out for future fireplace) custom bookcase with crown molding. Dining room has gorgeous hardwood floor w/ tray ceiling - great for holidays! Lg. Master bedroom w/ cathedral ceiling & walk in closet offers private updated spa feeling bathroom w/ walk in shower and his & hers vanities. Extra large linen closet gives option of conversion to laundry room. Partially finished basement gives you an opportunity for 4th bedroom,plus plenty of room for recreation. The attached garage features a ventless gas heater for year round use. When weather permits you can entertain on your extra large deck. The major updating has been done for you. NEW ROOF 2018, NEW FURNACE, NEW CENTRAL AIR CONDITIONING 2019. You will recognize the beautiful wood work thru-out this home. Come take a look!
Property Specifics
| Single Family | |
| — | |
| — | |
| 1996 | |
| Full | |
| — | |
| No | |
| 0.27 |
| Will | |
| — | |
| — / Not Applicable | |
| None | |
| Public | |
| Public Sewer | |
| 10664453 | |
| 0603363510310000 |
Nearby Schools
| NAME: | DISTRICT: | DISTANCE: | |
|---|---|---|---|
|
Grade School
Grand Prairie Elementary School |
202 | — | |
|
Middle School
Timber Ridge Middle School |
202 | Not in DB | |
|
High School
Plainfield Central High School |
202 | Not in DB | |
Property History
| DATE: | EVENT: | PRICE: | SOURCE: |
|---|---|---|---|
| 17 Apr, 2020 | Sold | $233,000 | MRED MLS |
| 13 Mar, 2020 | Under contract | $229,900 | MRED MLS |
| 11 Mar, 2020 | Listed for sale | $229,900 | MRED MLS |
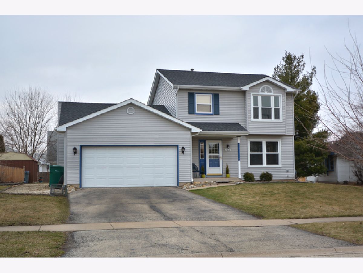
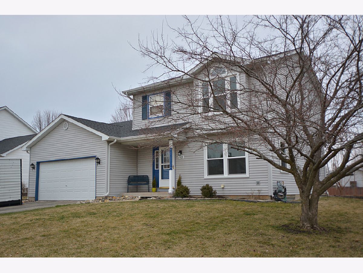
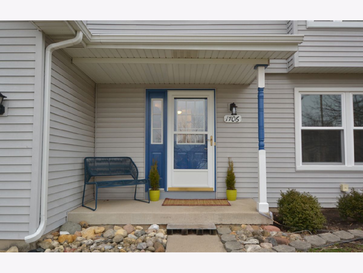
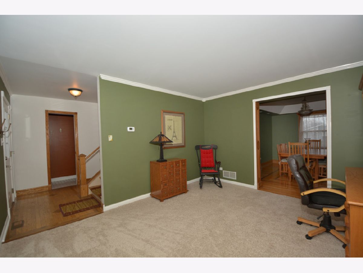
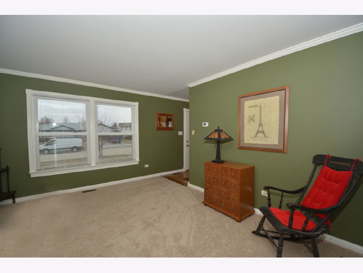
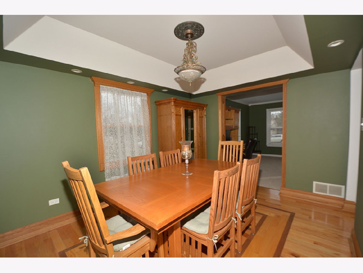
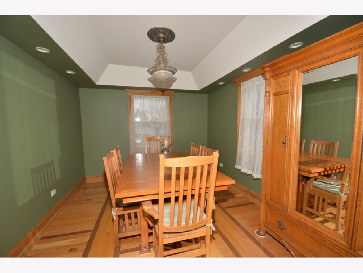
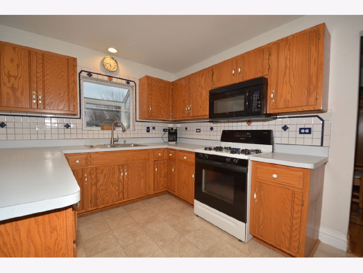
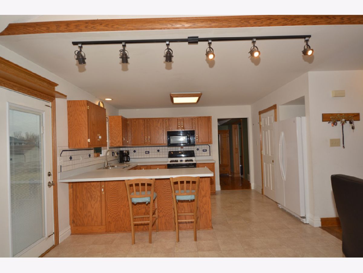
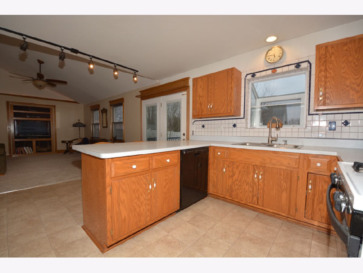
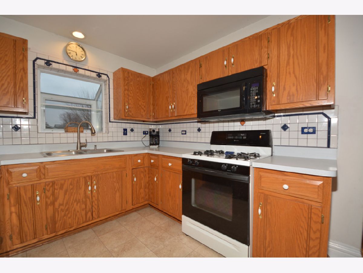
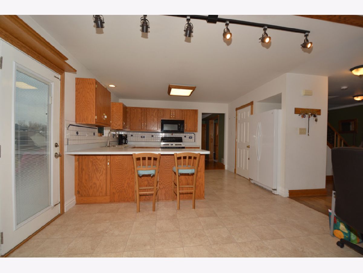
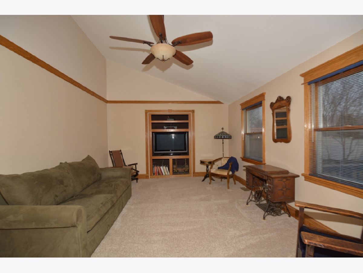
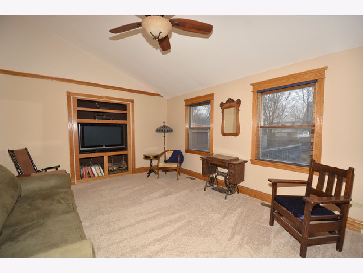
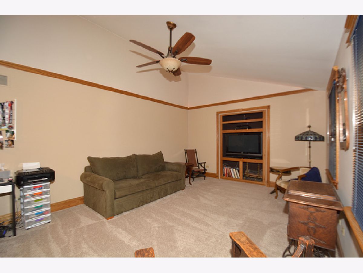
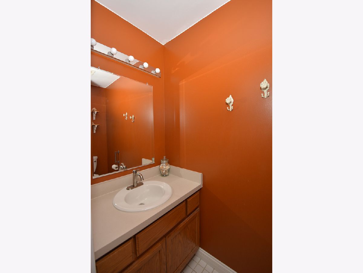
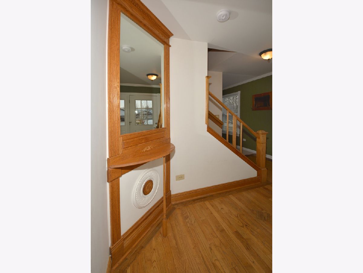
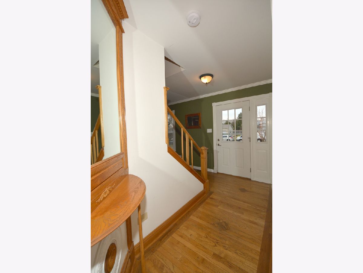
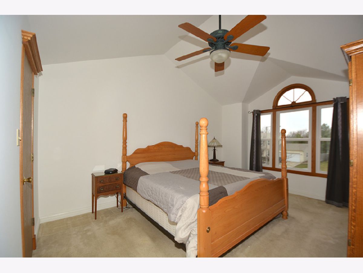
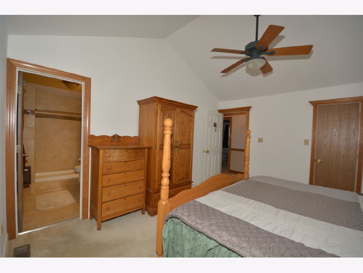
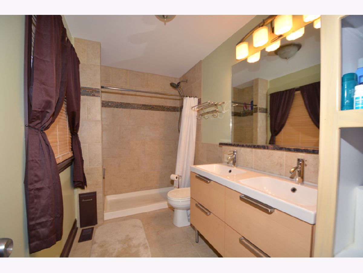
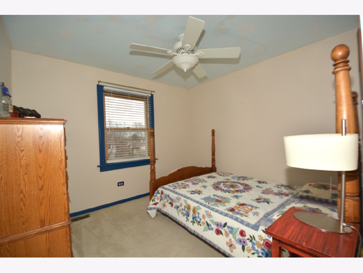
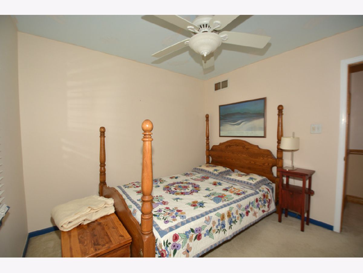
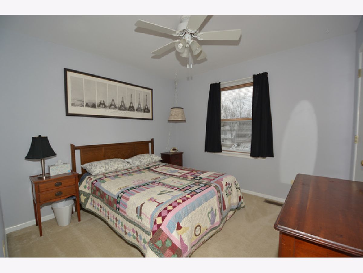
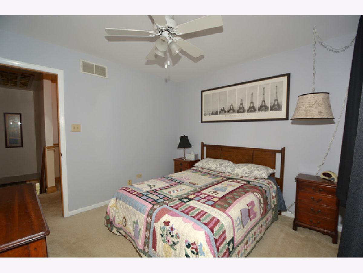
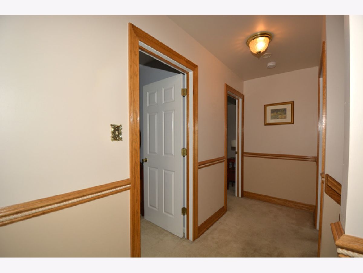
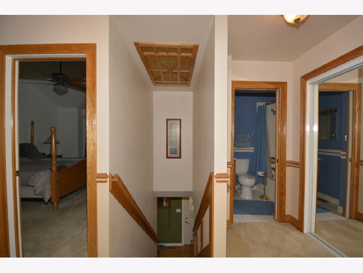
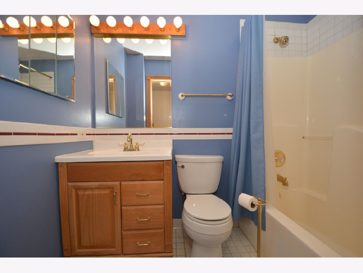
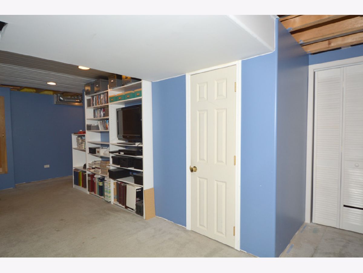
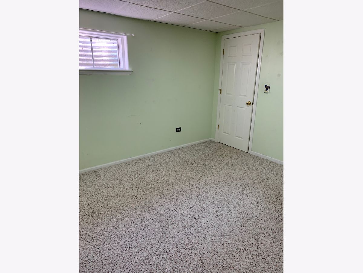
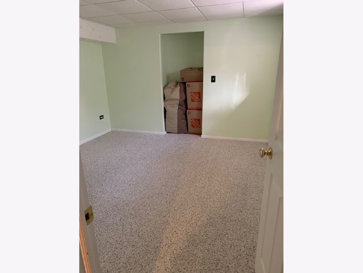
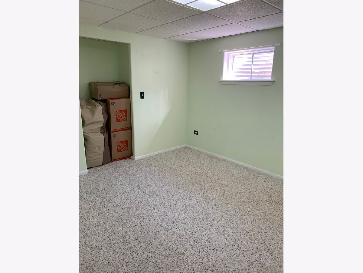
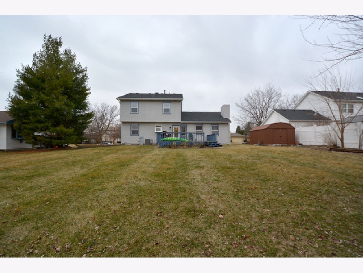
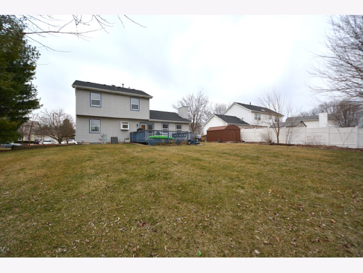
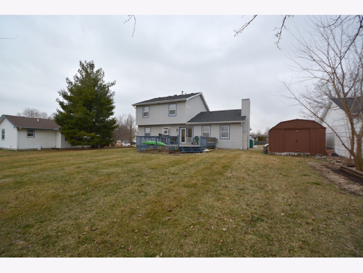
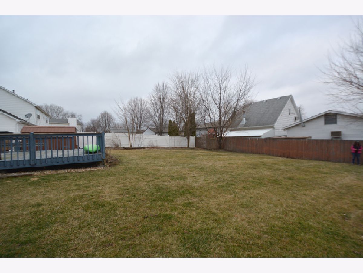
Room Specifics
Total Bedrooms: 3
Bedrooms Above Ground: 3
Bedrooms Below Ground: 0
Dimensions: —
Floor Type: Carpet
Dimensions: —
Floor Type: Carpet
Full Bathrooms: 3
Bathroom Amenities: Double Sink
Bathroom in Basement: 0
Rooms: No additional rooms
Basement Description: Partially Finished
Other Specifics
| 2 | |
| — | |
| Asphalt | |
| — | |
| — | |
| 11754 | |
| Unfinished | |
| Full | |
| Vaulted/Cathedral Ceilings, Hardwood Floors, Wood Laminate Floors, Walk-In Closet(s) | |
| Range, Microwave, Dishwasher, Refrigerator, Washer, Dryer | |
| Not in DB | |
| — | |
| — | |
| — | |
| — |
Tax History
| Year | Property Taxes |
|---|---|
| 2020 | $3,943 |
Contact Agent
Nearby Similar Homes
Nearby Sold Comparables
Contact Agent
Listing Provided By
Able Real Estate Services

